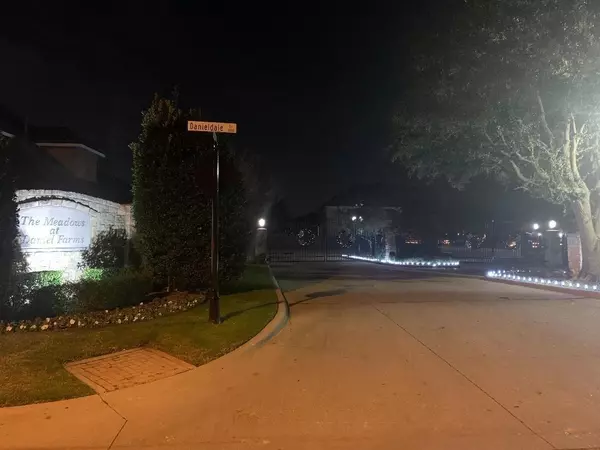$649,900
For more information regarding the value of a property, please contact us for a free consultation.
1514 Mcarthur Drive Duncanville, TX 75137
5 Beds
4 Baths
3,650 SqFt
Key Details
Property Type Single Family Home
Sub Type Single Family Residence
Listing Status Sold
Purchase Type For Sale
Square Footage 3,650 sqft
Price per Sqft $178
Subdivision Meadows At Daniel Farms
MLS Listing ID 20219465
Sold Date 02/13/23
Bedrooms 5
Full Baths 3
Half Baths 1
HOA Fees $25
HOA Y/N Mandatory
Year Built 2014
Annual Tax Amount $9,801
Lot Size 10,105 Sqft
Acres 0.232
Lot Dimensions 75X135
Property Description
Captivating and Stunning home in the sought-after Daniel Farms Gated Community! Beautiful front landscaping, live oak trees. The home features a 2-car front entry and beautiful curb appeal. The entry is flanked by a sophisticated formal living room and office and leads to the open family room boasting high ceilings, inviting fireplace, beautiful wood floors & Elegant Crown Molding throughout . The kitchen features an island, gas cooktop, built-in double ovens and microwave, fully eat-in area, butler's pantry, ample wood cabinetry & granite counter tops, with an adjoining dining room . Relax in the large master bedroom with a view of the beautiful large backyard and green space, lovely master bathroom with dual vanities, walk-in closet, walk-in shower and a soothing jetted garden tub. The dramatic staircase leads to an open game room or living area, & 4 additional bedrooms. One bedroom is equipped and may be utilized as a media room. Covered patio and room for grilling and entertaining.
Location
State TX
County Dallas
Community Gated
Direction From HWY 67, take Cockrell Hill. Go past Pappadeaux Seafood Kitchen to Danieldale Drive. Turn left on Danieldale, go about 1000 and look for Daniel Farms Gated Community on the right. Open House - Sunday, December 18, 2022, from 1-6pm.
Rooms
Dining Room 2
Interior
Interior Features Cable TV Available, Double Vanity, Eat-in Kitchen, Flat Screen Wiring, Granite Counters, High Speed Internet Available, Kitchen Island, Natural Woodwork, Open Floorplan, Pantry, Sound System Wiring, Vaulted Ceiling(s), Walk-In Closet(s)
Heating Central, ENERGY STAR Qualified Equipment, Fireplace(s), Natural Gas
Cooling Ceiling Fan(s), Central Air, Electric, ENERGY STAR Qualified Equipment
Flooring Carpet, Ceramic Tile, Wood
Fireplaces Number 1
Fireplaces Type Family Room, Gas, Gas Logs, Gas Starter, Glass Doors, Masonry, Stone
Equipment Irrigation Equipment, Other
Appliance Built-in Gas Range, Dishwasher, Disposal, Electric Oven, Convection Oven, Double Oven, Refrigerator, Tankless Water Heater, Vented Exhaust Fan
Heat Source Central, ENERGY STAR Qualified Equipment, Fireplace(s), Natural Gas
Laundry Electric Dryer Hookup, Utility Room, Full Size W/D Area, Washer Hookup
Exterior
Exterior Feature Covered Patio/Porch, Lighting, Uncovered Courtyard
Garage Spaces 2.0
Fence Back Yard, Fenced, Front Yard, Wood
Community Features Gated
Utilities Available All Weather Road, Cable Available, City Sewer, City Water, Concrete, Electricity Connected, Individual Gas Meter, Natural Gas Available, Phone Available, Sidewalk
Roof Type Asphalt,Composition
Garage Yes
Building
Lot Description Landscaped, Level, Lrg. Backyard Grass, Oak, Sprinkler System
Story Two
Foundation Slab
Level or Stories Two
Structure Type Brick,Stone Veneer
Schools
Elementary Schools Alexander
Middle Schools Reed
High Schools Duncanville
School District Duncanville Isd
Others
Ownership Golden
Acceptable Financing Cash, Conventional
Listing Terms Cash, Conventional
Financing Conventional
Special Listing Condition Aerial Photo
Read Less
Want to know what your home might be worth? Contact us for a FREE valuation!

Our team is ready to help you sell your home for the highest possible price ASAP

©2025 North Texas Real Estate Information Systems.
Bought with Elijah Granger • Town Square Realty
GET MORE INFORMATION





