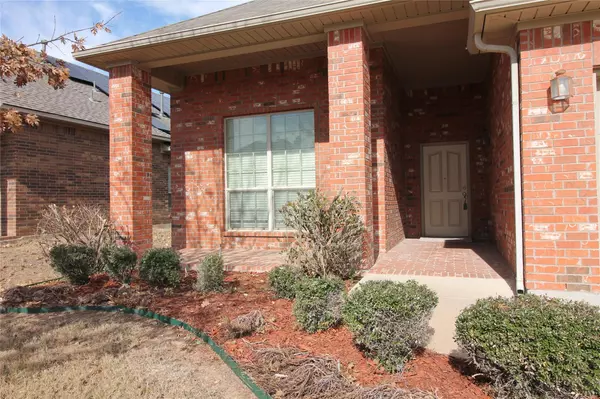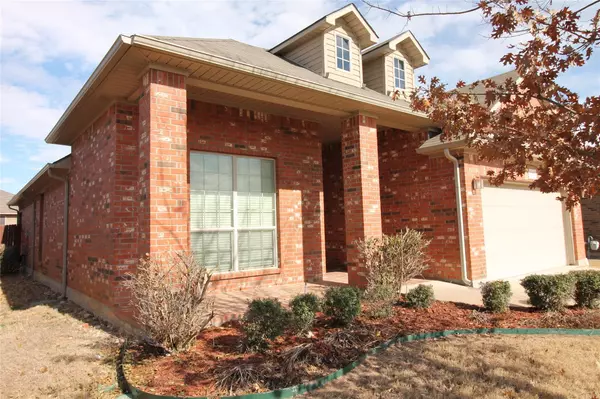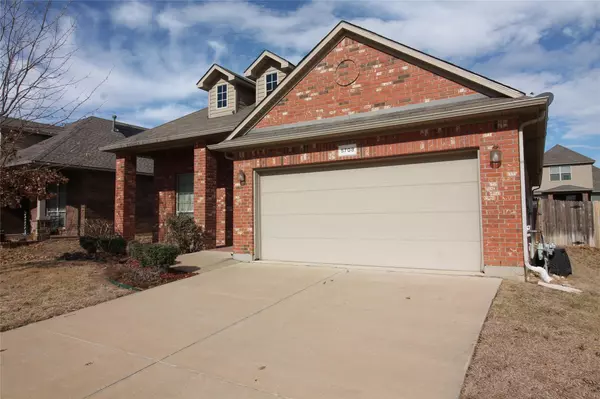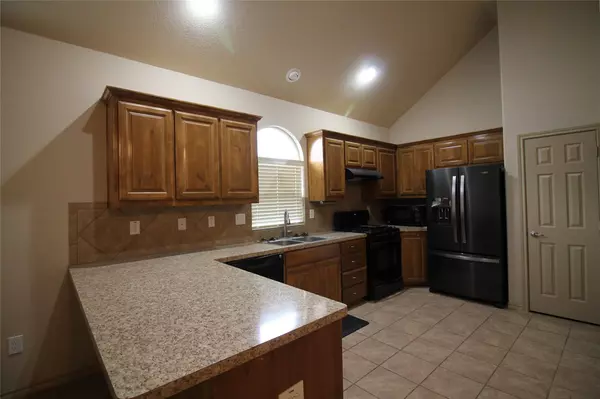$300,000
For more information regarding the value of a property, please contact us for a free consultation.
5708 Paluxy Sands Trail Fort Worth, TX 76179
3 Beds
2 Baths
1,608 SqFt
Key Details
Property Type Single Family Home
Sub Type Single Family Residence
Listing Status Sold
Purchase Type For Sale
Square Footage 1,608 sqft
Price per Sqft $186
Subdivision Terrace Landing
MLS Listing ID 20234341
Sold Date 02/13/23
Style Traditional
Bedrooms 3
Full Baths 2
HOA Fees $29/ann
HOA Y/N Mandatory
Year Built 2010
Annual Tax Amount $5,790
Lot Size 6,446 Sqft
Acres 0.148
Lot Dimensions 6447
Property Description
SPECTACULAR DR HORTON HOME IN A BEAUTIFUL NW FORT WORTH NEIGHBOORHOOD * MOVE-IN READY WITH 2023 NEUTRAL CARPET * NEUTRAL CERAMIC TILE * VAULTED CEILINGS THOROUGHOUT MAKE THE HOME FEEL VERY LARGE * SPLIT BEDROOM ARRANGEMENT WITH MASTER SUITE IN THE REAR OF THE PROPERTY * OPEN KITCHEN, DINING AND BREAKFAST AREA * HOME FEATURES ROUNDED CORNERS AT ROOM TRANSITIONS * HALL BATH CONVENIENTLY LOCATED BETWEEN SECONDARY BEDROOMS * SEPARATE UTILITY ROOM LEADS TO GARAGE * INVITING COVERED PATIO OVERLOOKS THE SPACIOUS BACKYARD * MASTER BATHROOM HAS LARGE GARDEN TUB, SEPARATE SHOWER, DUAL SINK AND VANITY AREA, AND OVERSIZED WALK-IN CLOSET * 2021 HVAC SYSTEM INCLUDING INSIDE AND OUTSIDE UNITS, DUCTWORK AND RETURN WITH 10 YEAR WARRANTY * HOUSE IS EQUIPPED WITH 5 GB FIBEROPTIC INTERNET SERVICE AVAILABLE * HANDICAP ACCESSIBLITY AT ENTRYWAY WITH ADDITIONAL HANDICAP ACCOMODATIONS THROUGHOUT HOUSE * HOA AMENITIES INCLUDE POOL AND PLAYGROUND * WHAT A GREAT PLACE TO RAISE YOUR FAMILY OR ENJOY RETIREMENT!
Location
State TX
County Tarrant
Direction Follow GPS
Rooms
Dining Room 1
Interior
Interior Features Cable TV Available, High Speed Internet Available, Vaulted Ceiling(s)
Heating Central, Natural Gas
Cooling Central Air, Electric
Flooring Carpet, Ceramic Tile
Fireplaces Number 1
Fireplaces Type Gas Logs, Living Room
Appliance Dishwasher, Disposal, Electric Cooktop, Electric Oven
Heat Source Central, Natural Gas
Laundry Electric Dryer Hookup, Utility Room, Full Size W/D Area, Washer Hookup
Exterior
Exterior Feature Covered Patio/Porch
Garage Spaces 2.0
Fence Back Yard, Fenced, Wood
Utilities Available Cable Available, City Sewer, City Water, Electricity Connected, Sewer Available, Underground Utilities
Roof Type Composition
Garage Yes
Building
Lot Description Interior Lot, Landscaped, Lrg. Backyard Grass, Subdivision
Story One
Foundation Slab
Structure Type Brick
Schools
Elementary Schools Parkview
School District Eagle Mt-Saginaw Isd
Others
Restrictions Easement(s)
Ownership Juan and Mary Gonzalez
Acceptable Financing Cash, Conventional, FHA, Texas Vet, VA Loan
Listing Terms Cash, Conventional, FHA, Texas Vet, VA Loan
Financing FHA
Read Less
Want to know what your home might be worth? Contact us for a FREE valuation!

Our team is ready to help you sell your home for the highest possible price ASAP

©2024 North Texas Real Estate Information Systems.
Bought with Marie Bailey • Fathom Realty

GET MORE INFORMATION





