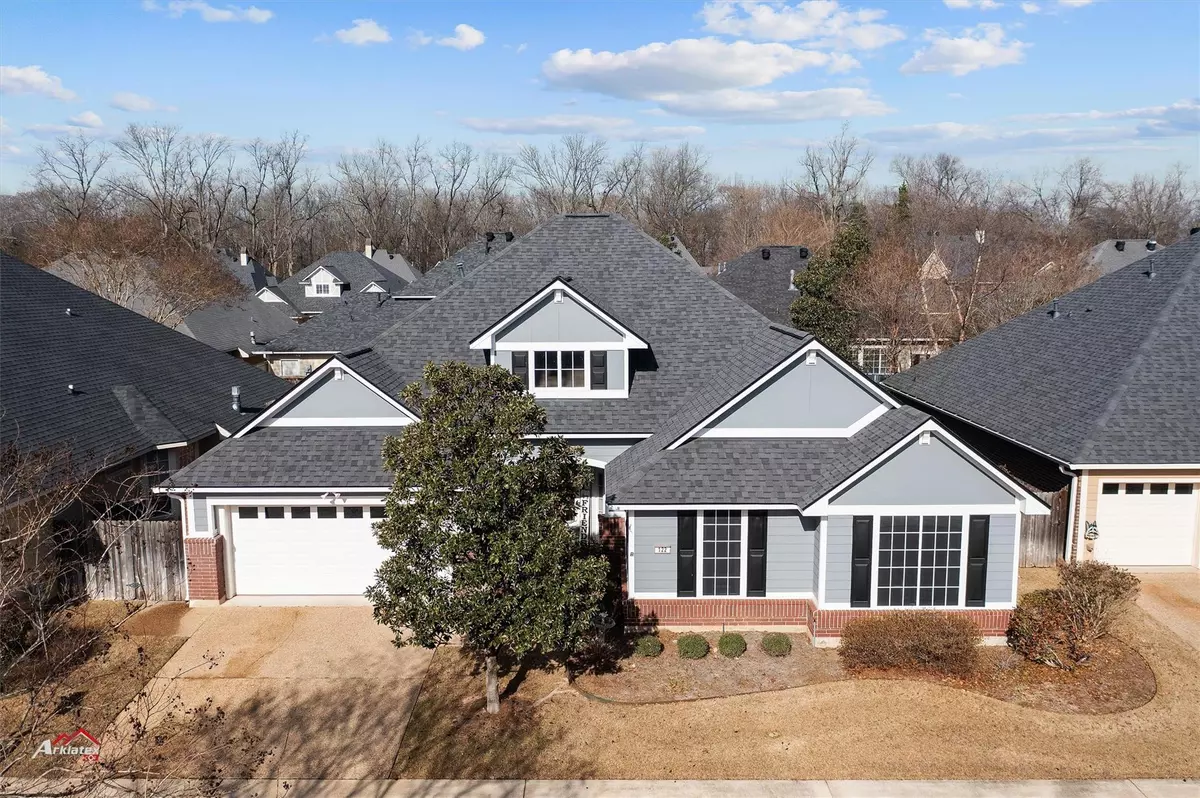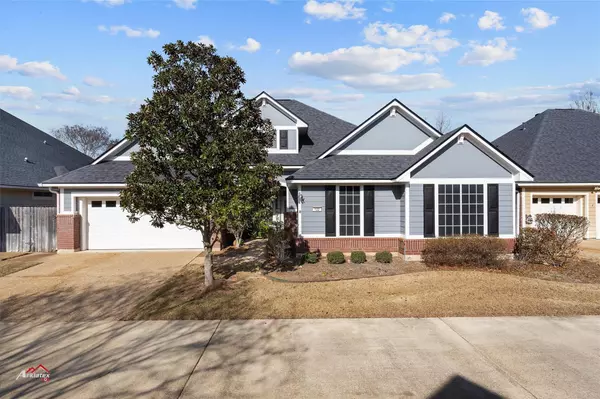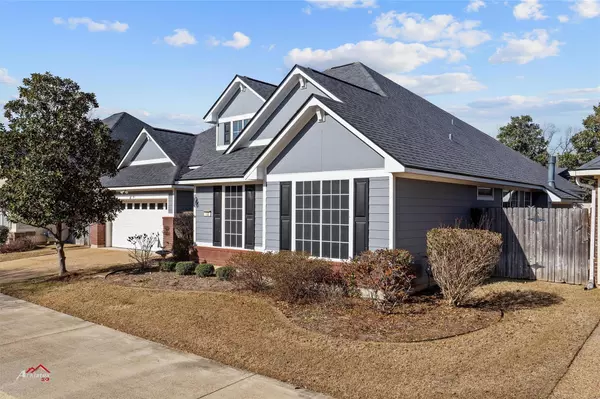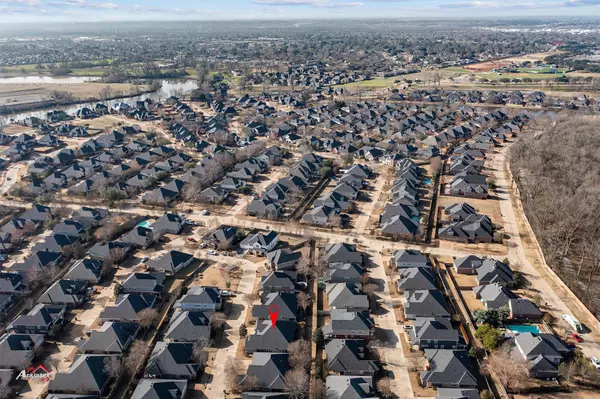$300,000
For more information regarding the value of a property, please contact us for a free consultation.
122 GREY EAGLE Drive Shreveport, LA 71115
3 Beds
2 Baths
2,094 SqFt
Key Details
Property Type Single Family Home
Sub Type Single Family Residence
Listing Status Sold
Purchase Type For Sale
Square Footage 2,094 sqft
Price per Sqft $143
Subdivision The Haven
MLS Listing ID 20239754
Sold Date 02/10/23
Bedrooms 3
Full Baths 2
HOA Fees $218/mo
HOA Y/N Mandatory
Year Built 2006
Lot Size 5,967 Sqft
Acres 0.137
Lot Dimensions 5980.00
Property Description
Come take a look at this fabulous patio home located in The Haven Subdivision! Gated and secure! VERY well kept, maintained and SUPER CLEAN with neutral colors, tasteful décor and gleaming hardwood floors for easy maintenance. The floorplan is open concept with the den and dining room big enough for Holiday gatherings. Gas starting fireplace. All this PLUS a kitchen breakfast bar too. Kitchen features crisp white cabinets and granite countertops, tile backsplash and ceramic tile flooring, big enough for an island. The large master suite has tray ceilings, and an en suite bath with double sinks, a jacuzzi tub, stall shower, large walk-in closet and lots of built-ins. If you need extra storage, the attic has been floored too.
This home is EASY maintenance with a brand new hot water tank, 4 year old roof, and upgraded HVAC system and ductwork that will make your maintenance and utilities low. Enjoy the covered patio with mature landscaping and fully fenced for private morning coffee.
Location
State LA
County Caddo
Community Guarded Entrance
Direction GOOGLE MAPS
Rooms
Dining Room 1
Interior
Interior Features Built-in Features, Eat-in Kitchen, Pantry
Heating Central, Natural Gas
Cooling Central Air, Electric
Flooring Ceramic Tile, Wood
Fireplaces Number 1
Fireplaces Type Gas Logs
Appliance Built-in Refrigerator, Dishwasher, Disposal, Gas Cooktop, Gas Range, Microwave, Refrigerator
Heat Source Central, Natural Gas
Laundry Utility Room
Exterior
Garage Spaces 2.0
Fence Wood
Community Features Guarded Entrance
Utilities Available All Weather Road, Asphalt, Cable Available, City Sewer
Roof Type Composition
Garage Yes
Building
Lot Description Landscaped
Story One
Foundation Slab
Structure Type Brick
Schools
Elementary Schools Caddo Isd Schools
School District Caddo Psb
Others
Ownership OWNER
Financing Cash
Read Less
Want to know what your home might be worth? Contact us for a FREE valuation!

Our team is ready to help you sell your home for the highest possible price ASAP

©2025 North Texas Real Estate Information Systems.
Bought with Carlton Holland • Coldwell Banker Gosslee
GET MORE INFORMATION





