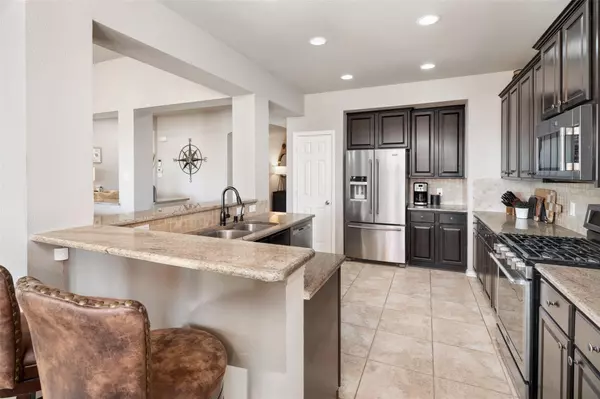$525,000
For more information regarding the value of a property, please contact us for a free consultation.
5105 Grovewood Drive Mckinney, TX 75071
4 Beds
3 Baths
2,295 SqFt
Key Details
Property Type Single Family Home
Sub Type Single Family Residence
Listing Status Sold
Purchase Type For Sale
Square Footage 2,295 sqft
Price per Sqft $228
Subdivision Heatherwood Ph 3A
MLS Listing ID 20228763
Sold Date 02/08/23
Style Traditional
Bedrooms 4
Full Baths 3
HOA Fees $32/ann
HOA Y/N Mandatory
Year Built 2011
Annual Tax Amount $7,903
Lot Size 8,058 Sqft
Acres 0.185
Property Description
Prepare to be impressed! This FABULOUS property has an inviting two story foyer with updated lighting. The beautiful kitchen offers an abundance of cabinets, granite, stainless steel appliances, pantry, Bosch dishwasher and upgraded sink and faucet. The breakfast area provides natural lighting from numerous windows and has a striking chandelier. Relax in the family room, enjoy the fireplace or spend time at the built in tech center and get organized. The primary bedroom is spacious, the bathroom has a soaking tub and oversized shower. Fall in love with the primary custom closet system! The floorplan is open and there are no shared bedroom walls. A large backyard overlooks a treed common area with no two story house views, ever! A flagstone outdoor living space is cozy with a built in grill and refrigerator. There's also an open patio that is ideal for sunbathing or sitting by a firepit in cooler weather. Great location, award winning Prosper schools, near the hospital and restaurants!
Location
State TX
County Collin
Community Community Pool, Community Sprinkler, Greenbelt, Jogging Path/Bike Path, Park, Perimeter Fencing
Direction GPS
Rooms
Dining Room 1
Interior
Interior Features Cable TV Available, Cathedral Ceiling(s), Chandelier, Decorative Lighting, Granite Counters, High Speed Internet Available, Kitchen Island, Open Floorplan, Pantry, Walk-In Closet(s), Other
Heating ENERGY STAR Qualified Equipment
Cooling Ceiling Fan(s), Central Air, ENERGY STAR Qualified Equipment
Flooring Carpet, Tile, Wood
Fireplaces Number 1
Fireplaces Type Gas Logs, Gas Starter
Appliance Dishwasher, Disposal, Gas Range, Microwave, Refrigerator, Water Purifier, Water Softener
Heat Source ENERGY STAR Qualified Equipment
Laundry Utility Room, Full Size W/D Area
Exterior
Exterior Feature Covered Patio/Porch, Rain Gutters, Outdoor Grill
Garage Spaces 2.0
Carport Spaces 2
Fence Back Yard, Wood
Community Features Community Pool, Community Sprinkler, Greenbelt, Jogging Path/Bike Path, Park, Perimeter Fencing
Utilities Available Cable Available, City Sewer, City Water, Curbs, Individual Gas Meter, Sidewalk
Roof Type Composition
Parking Type 2-Car Double Doors, Epoxy Flooring, Garage Door Opener, Garage Faces Front
Garage Yes
Building
Lot Description Adjacent to Greenbelt, Few Trees, Interior Lot, Irregular Lot, Landscaped, Level, Lrg. Backyard Grass, Sprinkler System, Subdivision
Story One
Foundation Slab
Structure Type Brick,Rock/Stone
Schools
Elementary Schools John A Baker
School District Prosper Isd
Others
Restrictions Deed
Ownership Ask Agent
Acceptable Financing Cash, Conventional, FHA, Relocation Property
Listing Terms Cash, Conventional, FHA, Relocation Property
Financing Conventional
Special Listing Condition Deed Restrictions, Survey Available
Read Less
Want to know what your home might be worth? Contact us for a FREE valuation!

Our team is ready to help you sell your home for the highest possible price ASAP

©2024 North Texas Real Estate Information Systems.
Bought with Patrice Deville • Keller Williams Dallas Midtown

GET MORE INFORMATION





