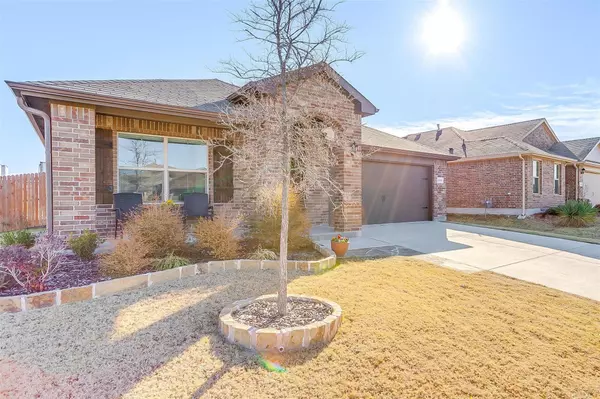$296,000
For more information regarding the value of a property, please contact us for a free consultation.
6924 Freeboard Way Fort Worth, TX 76179
3 Beds
2 Baths
1,653 SqFt
Key Details
Property Type Single Family Home
Sub Type Single Family Residence
Listing Status Sold
Purchase Type For Sale
Square Footage 1,653 sqft
Price per Sqft $179
Subdivision Villages Of Eagle Mountain
MLS Listing ID 20232040
Sold Date 02/01/23
Style Traditional
Bedrooms 3
Full Baths 2
HOA Fees $36/ann
HOA Y/N Mandatory
Year Built 2018
Annual Tax Amount $6,119
Lot Size 6,011 Sqft
Acres 0.138
Property Description
Darling like-new home in The Villages of Eagle Mountain was built in 2018 & has been very well maintained by the original owners. The subdivision offers a community pool, play area and pond as well as miles of sidewalks for long walks & bike rides. This home offers an ideal floor plan with a split bedroom arrangement & an additional office or flex space. The primary suite is located at the back of the home overlooking the quiet backyard. The yard space for this home is larger than typical for the area & offers no neighbors behind the home so you can enjoy the great outdoors on your covered patio & extended deck. The spacious kitchen is well appointed with a gas range, granite counter tops & large pantry - as well as ample cabinet & storage space. The open floor plan creates ideal spaces for entertaining and floods the home with natural light. For those with a work from home lifestyle, you'll appreciate the quiet, separated office space. Call today for a private tour of this great home!
Location
State TX
County Tarrant
Community Community Pool, Greenbelt, Lake, Park, Playground, Pool, Sidewalks
Direction From I820, exit Azle Ave. Turn Right on Boat Club Rd, then right on Eagle Pier Way. Right on Tide Ln, Left on Porthole Ln, then right on Freeboard Ln. Home is on the left
Rooms
Dining Room 1
Interior
Interior Features Built-in Features, Cable TV Available, Eat-in Kitchen, Granite Counters, High Speed Internet Available, Kitchen Island, Open Floorplan, Pantry, Walk-In Closet(s)
Heating Central, Natural Gas
Cooling Ceiling Fan(s), Central Air, Electric
Flooring Carpet, Ceramic Tile, Wood
Appliance Dishwasher, Disposal, Gas Range, Gas Water Heater, Microwave, Plumbed For Gas in Kitchen
Heat Source Central, Natural Gas
Laundry Electric Dryer Hookup, Utility Room, Full Size W/D Area, Washer Hookup
Exterior
Exterior Feature Covered Patio/Porch, Rain Gutters
Garage Spaces 2.0
Fence Wood
Community Features Community Pool, Greenbelt, Lake, Park, Playground, Pool, Sidewalks
Utilities Available City Sewer, City Water
Roof Type Composition
Garage Yes
Building
Lot Description Few Trees, Interior Lot, Landscaped, Subdivision
Story One
Foundation Slab
Structure Type Brick,Siding
Schools
Elementary Schools Elkins
School District Eagle Mt-Saginaw Isd
Others
Ownership ask agent
Acceptable Financing Cash, Conventional, FHA, VA Loan
Listing Terms Cash, Conventional, FHA, VA Loan
Financing Cash
Read Less
Want to know what your home might be worth? Contact us for a FREE valuation!

Our team is ready to help you sell your home for the highest possible price ASAP

©2024 North Texas Real Estate Information Systems.
Bought with Ulaiasi Tauaalo • Fathom Realty LLC

GET MORE INFORMATION





