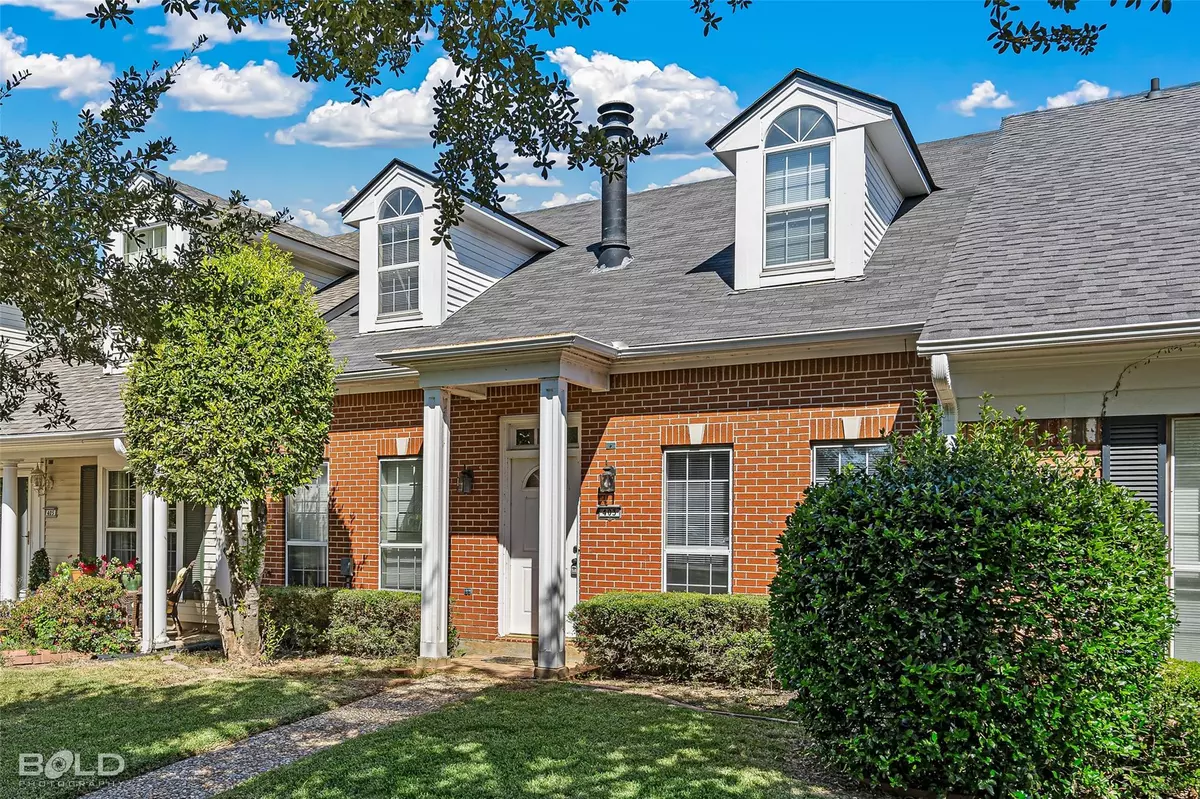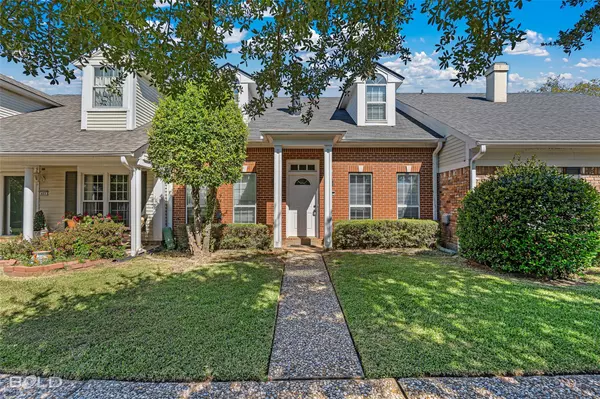$199,500
For more information regarding the value of a property, please contact us for a free consultation.
403 Tupelo Drive Shreveport, LA 71115
3 Beds
3 Baths
2,058 SqFt
Key Details
Property Type Townhouse
Sub Type Townhouse
Listing Status Sold
Purchase Type For Sale
Square Footage 2,058 sqft
Price per Sqft $96
Subdivision Town South Estates
MLS Listing ID 20180626
Sold Date 02/01/23
Bedrooms 3
Full Baths 2
Half Baths 1
HOA Fees $145/mo
HOA Y/N Mandatory
Year Built 1983
Annual Tax Amount $2,479
Lot Size 2,178 Sqft
Acres 0.05
Property Description
Beautiful townhouse in the gated Peppertree Subdivision! This 3 bed - 2.5 bath home comes with 2058 sq ft featuring 2 living areas, spacious kitchen, large dining room, half bath & master bedroom & bathroom ALL DOWNSTAIRS! 2 bedrooms & bath up. Big & open floor plan allows for great flow throughout the downstairs. Coming in from your 2 car, rear entry garage you are set in a large kitchen that features granite tile countertops, updated appliances, kitchen island for extra storage and bar seating along with bar seating overlooking the dining area. 2 living areas down. The formal living rm features a fireplace with ample bookshelves to its right. Additional family room that has tons of space for couches and could also include an office area. Large master bedrm with large ensuite bathroom & TONS of closet space! Great size guest bedrms upstairs. All carpet has been freshly cleaned & shampooed. Peppertree has a community pool & tennis courts. Must see!
Location
State LA
County Caddo
Community Community Pool, Sidewalks, Tennis Court(S)
Direction GPS
Rooms
Dining Room 1
Interior
Interior Features Granite Counters, Kitchen Island, Open Floorplan
Heating Central
Cooling Central Air
Flooring Carpet, Ceramic Tile
Fireplaces Number 1
Fireplaces Type Wood Burning
Appliance Dishwasher, Disposal, Electric Range, Microwave
Heat Source Central
Exterior
Garage Spaces 2.0
Community Features Community Pool, Sidewalks, Tennis Court(s)
Utilities Available City Sewer, City Water
Roof Type Composition
Garage Yes
Building
Story Two
Foundation Slab
Structure Type Brick
Schools
School District Caddo Psb
Others
Financing Cash
Read Less
Want to know what your home might be worth? Contact us for a FREE valuation!

Our team is ready to help you sell your home for the highest possible price ASAP

©2024 North Texas Real Estate Information Systems.
Bought with Joel Hall • RE/MAX Real Estate Services
GET MORE INFORMATION





