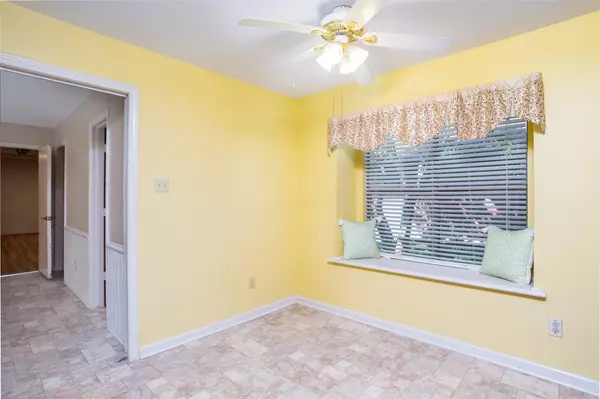$399,000
For more information regarding the value of a property, please contact us for a free consultation.
4019 Windy Crest Drive Carrollton, TX 75007
3 Beds
3 Baths
2,584 SqFt
Key Details
Property Type Single Family Home
Sub Type Single Family Residence
Listing Status Sold
Purchase Type For Sale
Square Footage 2,584 sqft
Price per Sqft $154
Subdivision High Country #2 Ph 7
MLS Listing ID 20164205
Sold Date 01/25/23
Style Traditional
Bedrooms 3
Full Baths 3
HOA Y/N None
Year Built 1982
Annual Tax Amount $6,835
Lot Size 9,147 Sqft
Acres 0.21
Lot Dimensions 70x120
Property Description
Don't miss this large 3 bedroom, 3 full bath, one-story family home in coveted North Carrollton. You can't beat this neighborhood location and there's NO HOA! With multiple living and dining spaces this home offers you a lot of flexibility. Great for working from home, home schooling and entertaining. Kitchen is bright and is open to sunny breakfast area with window seat. Kitchen appliances include: fridge, 2022 Bosch electric cooktop, oven, microwave, disposal and dishwasher. The main living room is large with fireplace, skylight, paneled walls and views of backyard, patio and pool. Master bedroom is very large and has view of pool, en suite bath with separate shower and bathtub, double sinks and large walk in closet. Oversized backyard with pool, covered patio, raised vegetable garden, 4 rain barrels, landscaped and plenty of room for swingset, pets and kiddos.
Location
State TX
County Denton
Direction From Dallas Tollway take W Park Blvd (which turns into Hebron Pkwy). Take left on Furneaux Lane at light. Turn right at Oakbluff Dr. Then take right on Windy Crest Dr. House will be on the left. Sign in Yard.
Rooms
Dining Room 2
Interior
Interior Features Cable TV Available, High Speed Internet Available, Paneling, Pantry, Vaulted Ceiling(s), Wainscoting, Walk-In Closet(s), Wet Bar
Heating Central, Natural Gas
Cooling Central Air, Electric
Flooring Carpet, Laminate, Vinyl
Fireplaces Number 1
Fireplaces Type Brick, Gas Starter, Glass Doors
Appliance Dishwasher, Disposal, Electric Cooktop, Microwave, Refrigerator
Heat Source Central, Natural Gas
Laundry Electric Dryer Hookup, Full Size W/D Area
Exterior
Exterior Feature Rain Barrel/Cistern(s), Storage
Carport Spaces 2
Fence Back Yard, Wood
Pool Fiberglass, In Ground, Pool Sweep
Utilities Available City Sewer, City Water, Sidewalk, Underground Utilities
Roof Type Composition
Garage No
Private Pool 1
Building
Lot Description Few Trees, Interior Lot, Landscaped, Sprinkler System, Subdivision
Story One
Foundation Slab
Structure Type Brick,Siding
Schools
School District Lewisville Isd
Others
Ownership Ask Agent
Acceptable Financing Conventional, FHA, VA Loan
Listing Terms Conventional, FHA, VA Loan
Financing Cash
Read Less
Want to know what your home might be worth? Contact us for a FREE valuation!

Our team is ready to help you sell your home for the highest possible price ASAP

©2025 North Texas Real Estate Information Systems.
Bought with Andy Liu • Global Realty
GET MORE INFORMATION





