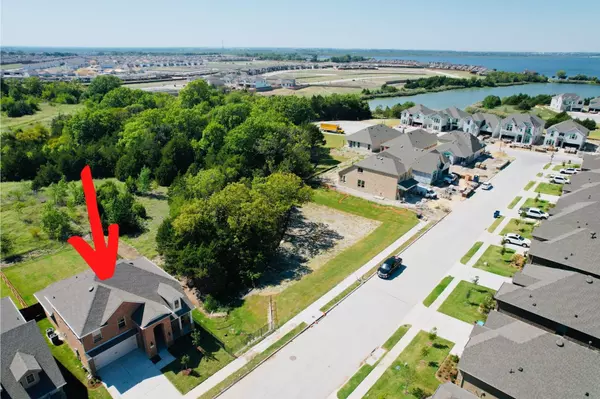$489,500
For more information regarding the value of a property, please contact us for a free consultation.
4119 Ellinger Drive Heath, TX 75126
4 Beds
4 Baths
2,744 SqFt
Key Details
Property Type Single Family Home
Sub Type Single Family Residence
Listing Status Sold
Purchase Type For Sale
Square Footage 2,744 sqft
Price per Sqft $178
Subdivision Lakeside At Heath
MLS Listing ID 20176963
Sold Date 01/25/23
Bedrooms 4
Full Baths 3
Half Baths 1
HOA Fees $30/ann
HOA Y/N Mandatory
Year Built 2022
Lot Size 7,000 Sqft
Acres 0.1607
Property Description
** SELLER CONCESSION $5k + 2K CHRISTMAS BONUS til 12.25.22 = 7k towards CLOSING OR RATE BUY DOWN. **Location is incorrect on map in Zillow - use Google Maps** Brand new 2022 construction. PREMIUM LOT. ROCKWALL ISD SCHOOLS. Located on the edge of Heath in the neighborhood, Lakeside at Heath. This home boasts stunning arch entryways, coves, a large island kitchen, brand new EVERYTHING! Stainless steel appliances, gas cook top, bar seating, plenty of cabinets & a hooded range! Stunning views of the back green belt! Wood look tile throughout and carpet in the bedrooms. French doors to the front office, a half bath for guests downstairs. Upstairs you have a game room area and 3 Bedrooms with large walk in closets, 2 bathrooms - 1 bedroom has private full bathroom. Main suite downstairs, oversized walk in closet with shelving for linens, bay windows overlooking the green space in the back! With a community pool, nearby schools and golf course, MOVE IN ready for the perfect family!
Location
State TX
County Kaufman
Community Community Pool
Direction Neighborhood is off 740. Lakeside at Heath Sales office 3003 Maverick Dr Heath, TX 75126 Will also pull up Forney outside city limits. Go down Maverick, take a right on Camilla, at the stop sign take a left on Ellinger. Most of the way down next to second green space area next to a creek.
Rooms
Dining Room 1
Interior
Interior Features Kitchen Island, Open Floorplan, Pantry, Smart Home System, Walk-In Closet(s)
Heating Central, Natural Gas
Cooling Central Air, Multi Units
Flooring Carpet, Tile
Fireplaces Number 1
Fireplaces Type Gas Logs, Living Room
Appliance Dishwasher, Disposal, Electric Oven, Gas Cooktop, Microwave, Tankless Water Heater, Vented Exhaust Fan
Heat Source Central, Natural Gas
Laundry Electric Dryer Hookup, Utility Room, Washer Hookup
Exterior
Exterior Feature Covered Patio/Porch, Rain Gutters
Garage Spaces 2.0
Fence Fenced, Wood, Wrought Iron
Community Features Community Pool
Utilities Available MUD Sewer, MUD Water
Roof Type Asphalt,Shingle
Garage Yes
Building
Lot Description Adjacent to Greenbelt
Story Two
Foundation Slab
Structure Type Brick
Schools
Elementary Schools Linda Lyon
School District Rockwall Isd
Others
Restrictions Deed
Ownership see
Acceptable Financing Cash, Conventional, FHA, VA Loan
Listing Terms Cash, Conventional, FHA, VA Loan
Financing FHA
Read Less
Want to know what your home might be worth? Contact us for a FREE valuation!

Our team is ready to help you sell your home for the highest possible price ASAP

©2025 North Texas Real Estate Information Systems.
Bought with Cb Bosah • Bosah Group LLC
GET MORE INFORMATION





