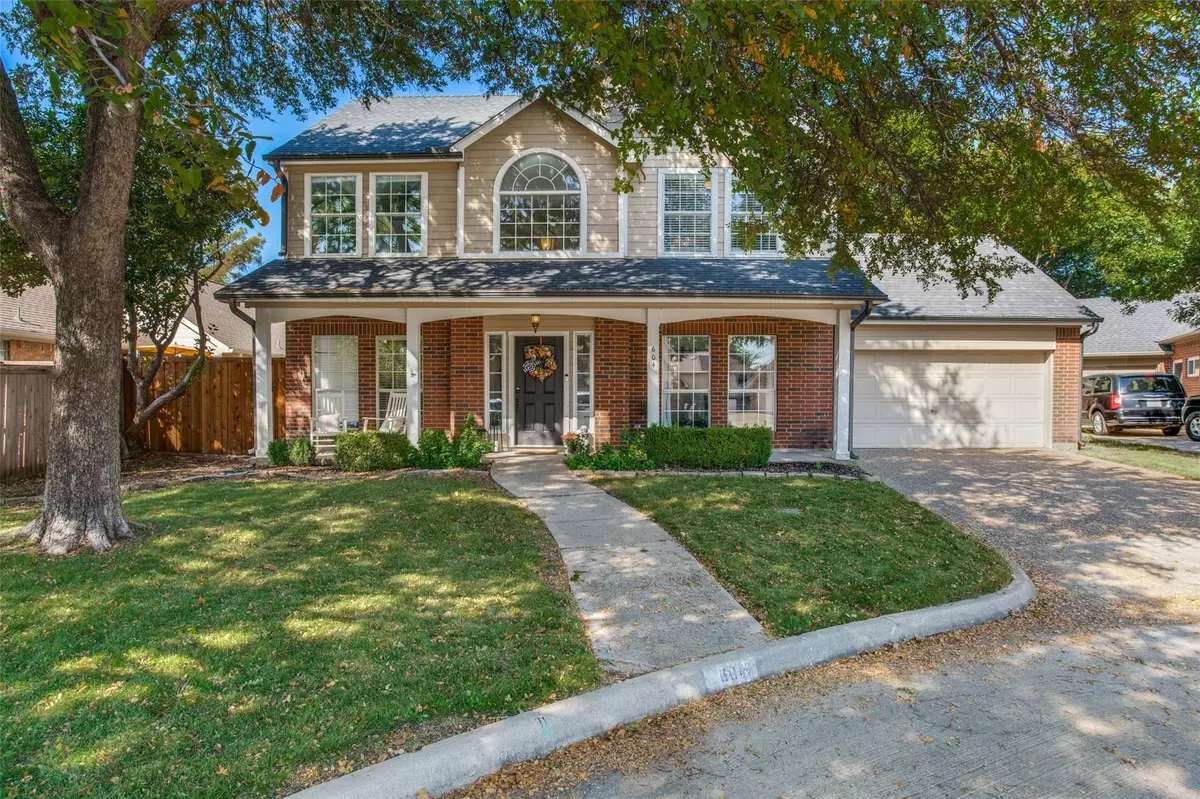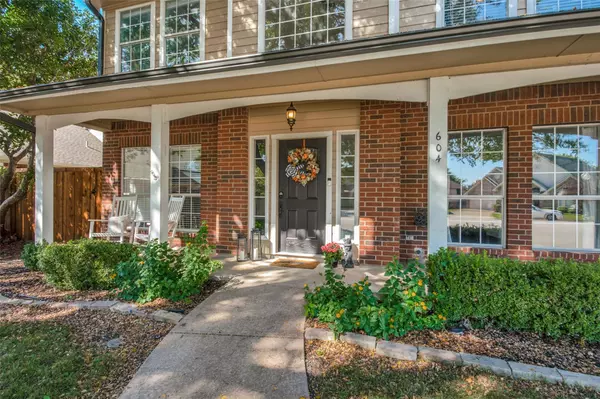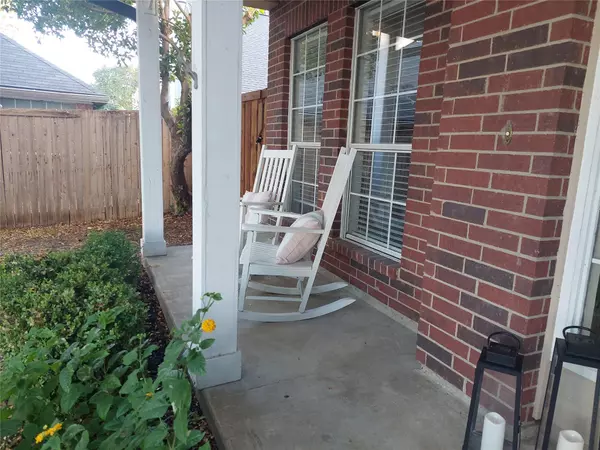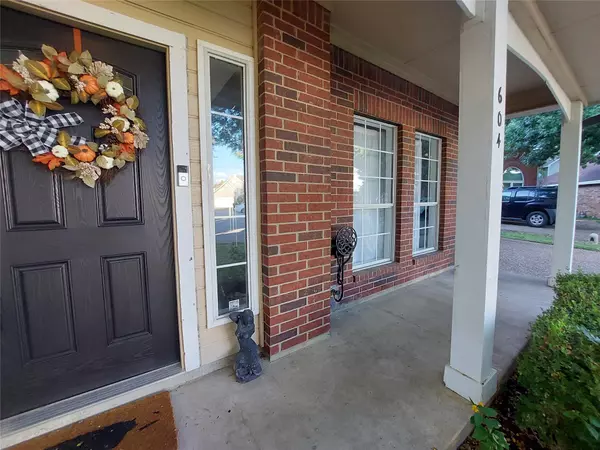$455,000
For more information regarding the value of a property, please contact us for a free consultation.
604 Summer Hill Court Mckinney, TX 75072
3 Beds
3 Baths
1,790 SqFt
Key Details
Property Type Single Family Home
Sub Type Single Family Residence
Listing Status Sold
Purchase Type For Sale
Square Footage 1,790 sqft
Price per Sqft $254
Subdivision Quail Creek Ph I
MLS Listing ID 20183290
Sold Date 01/19/23
Style Traditional
Bedrooms 3
Full Baths 2
Half Baths 1
HOA Fees $70/ann
HOA Y/N Mandatory
Year Built 1988
Annual Tax Amount $5,693
Lot Size 5,227 Sqft
Acres 0.12
Property Description
COMPLETELY REMODELED! Magazine worthy beautiful quaint McKinney home nestled on a quiet cul-de-sac in the heart of Stonebridge Ranch. Step inside to sprawling parquet looking water resistant laminate floors. Beautiful dining room with shiplap walls and sliding barndoor. Flex room upon entry can be used as an office, study, den. Cozy light and bright living room with gas fireplace for those chilly days. Dream kitchen completely gutted and remodeled with custom cabinets, beautiful added coffee bar station with desk area, glass front cabinet doors, updated appliances, gorgeous quartz counter tops & backsplash, brass hardware and faucet. You will absolutely swoon! This kitchen looks like it jumped off of a Pinterest board. Elegant master bathroom with tons of natural light, free standing tub and separate shower area. BIG backyard with recently installed big open patio, unbelievable space for entertaining. New sprinkler system. Come see it and smile! You'll LOVE it!!
Location
State TX
County Collin
Community Club House, Community Pool, Curbs, Jogging Path/Bike Path, Lake, Park, Playground, Pool, Sidewalks, Tennis Court(S)
Direction From Hwy 75 take Virginia, West on Virginia to Lake Forest, go left on Lake Forest, Right on Quail Creek, Right on Summer Hill Ct; house on left of culdesac.
Rooms
Dining Room 1
Interior
Interior Features Cable TV Available, Chandelier, Decorative Lighting, Double Vanity, Flat Screen Wiring, High Speed Internet Available, Kitchen Island, Pantry, Walk-In Closet(s)
Heating Central, Fireplace(s), Natural Gas
Cooling Ceiling Fan(s), Central Air, Electric
Flooring Ceramic Tile, Laminate
Fireplaces Number 1
Fireplaces Type Brick, Gas, Gas Logs, Gas Starter, Living Room, Raised Hearth, Wood Burning
Appliance Dishwasher, Disposal, Gas Range, Gas Water Heater, Microwave, Plumbed For Gas in Kitchen
Heat Source Central, Fireplace(s), Natural Gas
Laundry Electric Dryer Hookup, In Hall, Washer Hookup
Exterior
Exterior Feature Covered Patio/Porch, Rain Gutters, Lighting, Private Yard
Garage Spaces 2.0
Fence Back Yard, Fenced, High Fence, Privacy, Wood
Community Features Club House, Community Pool, Curbs, Jogging Path/Bike Path, Lake, Park, Playground, Pool, Sidewalks, Tennis Court(s)
Utilities Available All Weather Road, Cable Available, City Sewer, City Water, Concrete, Curbs, Electricity Connected, Individual Gas Meter, Individual Water Meter, Natural Gas Available, Phone Available, Sidewalk, Underground Utilities
Roof Type Composition,Shingle
Garage Yes
Building
Lot Description Cul-De-Sac, Few Trees, Interior Lot, Landscaped, Level, Lrg. Backyard Grass, Sprinkler System, Subdivision
Story Two
Foundation Slab
Structure Type Brick,Siding,Wood
Schools
Elementary Schools Glenoaks
School District Mckinney Isd
Others
Ownership See agent
Acceptable Financing Cash, Contract, Conventional, FHA, VA Loan
Listing Terms Cash, Contract, Conventional, FHA, VA Loan
Financing Conventional
Special Listing Condition Owner/ Agent, Survey Available
Read Less
Want to know what your home might be worth? Contact us for a FREE valuation!

Our team is ready to help you sell your home for the highest possible price ASAP

©2024 North Texas Real Estate Information Systems.
Bought with Karen Franquiz • Keller Williams Realty DPR
GET MORE INFORMATION





