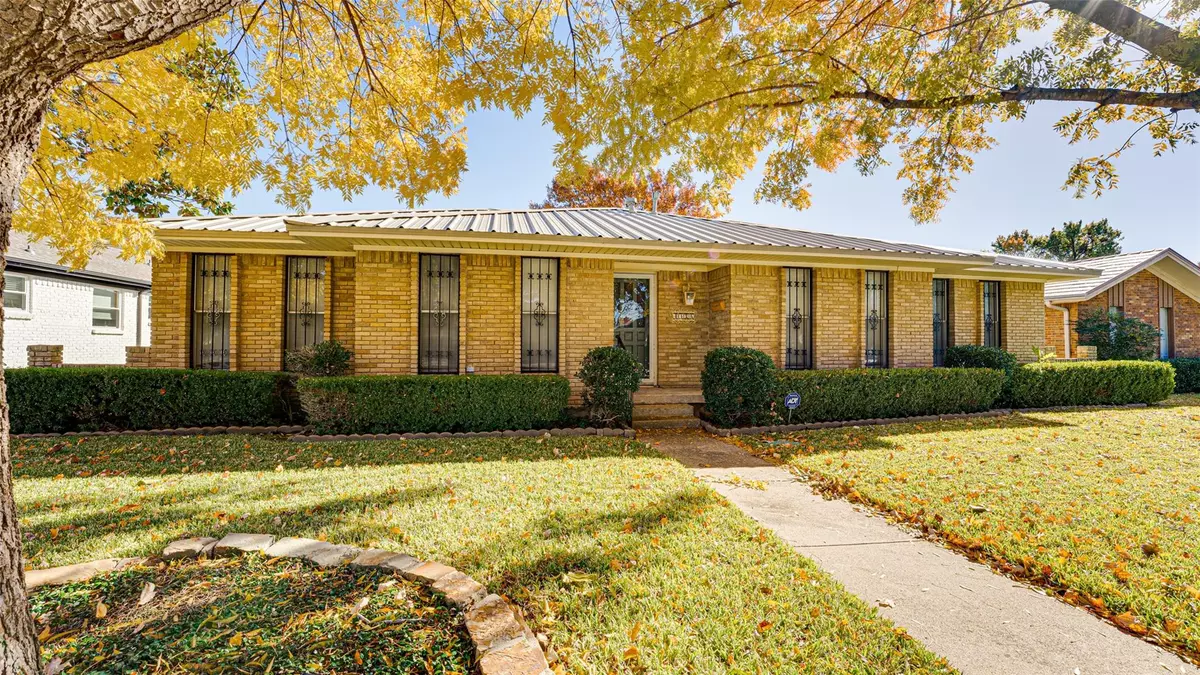$275,000
For more information regarding the value of a property, please contact us for a free consultation.
4326 Cinnabar Drive Dallas, TX 75227
4 Beds
3 Baths
1,860 SqFt
Key Details
Property Type Single Family Home
Sub Type Single Family Residence
Listing Status Sold
Purchase Type For Sale
Square Footage 1,860 sqft
Price per Sqft $147
Subdivision Buckner Terrace
MLS Listing ID 20214485
Sold Date 01/11/23
Bedrooms 4
Full Baths 2
Half Baths 1
HOA Y/N None
Year Built 1971
Annual Tax Amount $7,764
Lot Size 8,319 Sqft
Acres 0.191
Property Description
Looking for a 1 story, 4 bedroom, 2.5 bath+oversized garage? This Buckner Terrace homes features a HUGE family room w-brick fireplace & overlooks the backyard through double glass doors. Galley kitchen offers a gas cooktop, convection oven, dishwasher, built-in microwave + an updated disposal. The built-in china cabinet (hutch) is the highlight of the breakfast area. Master suite (along with 2 of the secondary bedrooms) are featured down the front hall. The master suite has a separate make up area (or dressing table) along with the full bath with a shower-tub combo. There are 2 separate closets in the master suite. The other 2 bedrooms share a bath between the 2 rooms that features an oversized countertop + shower. Bedroom #4 is on the opposite side of the house and has the half bath-laundry room across the hallway. Front living room & dining rooms are spacious & ready to host holiday dinners. Huge, oversized garage. Large covered patio, fenced backyard, sprinkler system, metal roof.
Location
State TX
County Dallas
Direction Off I-30 in Dallas, south on Jim Miller, left on Showbend, left on Cinnabar, Home is down on the right.
Rooms
Dining Room 2
Interior
Interior Features Paneling, Vaulted Ceiling(s), Walk-In Closet(s), Wet Bar
Heating Central, Natural Gas
Cooling Central Air, Electric
Flooring Carpet, Vinyl
Fireplaces Number 1
Fireplaces Type Den, Gas Starter
Appliance Dishwasher, Disposal, Electric Oven, Gas Cooktop, Microwave, Plumbed For Gas in Kitchen, Refrigerator
Heat Source Central, Natural Gas
Exterior
Garage Spaces 2.0
Utilities Available Alley, Cable Available, City Sewer, City Water, Natural Gas Available
Roof Type Metal
Garage Yes
Building
Story One
Foundation Pillar/Post/Pier
Structure Type Brick
Schools
Elementary Schools Frank Guzick
School District Dallas Isd
Others
Ownership See Agent
Acceptable Financing Cash, Conventional, FHA, VA Loan
Listing Terms Cash, Conventional, FHA, VA Loan
Financing Conventional
Read Less
Want to know what your home might be worth? Contact us for a FREE valuation!

Our team is ready to help you sell your home for the highest possible price ASAP

©2025 North Texas Real Estate Information Systems.
Bought with Angel Vazquez • Decorative Real Estate
GET MORE INFORMATION





