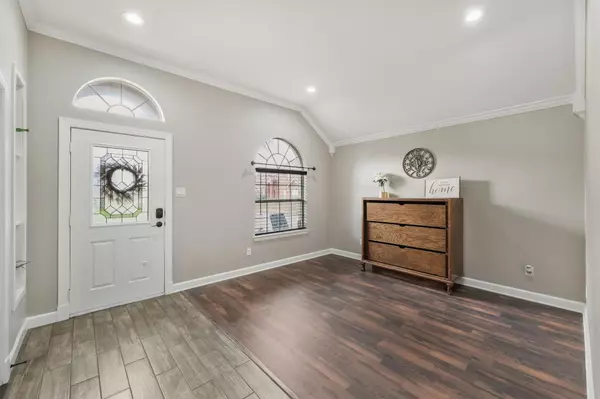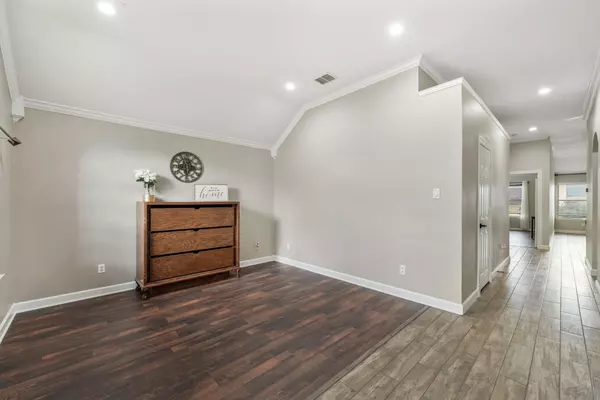$335,000
For more information regarding the value of a property, please contact us for a free consultation.
5516 Summer Meadows Drive Fort Worth, TX 76123
4 Beds
2 Baths
1,983 SqFt
Key Details
Property Type Single Family Home
Sub Type Single Family Residence
Listing Status Sold
Purchase Type For Sale
Square Footage 1,983 sqft
Price per Sqft $168
Subdivision Summer Creek Meadows Add
MLS Listing ID 20222881
Sold Date 01/13/23
Style Traditional
Bedrooms 4
Full Baths 2
HOA Fees $12/ann
HOA Y/N Mandatory
Year Built 2003
Annual Tax Amount $6,652
Lot Size 7,797 Sqft
Acres 0.179
Property Description
Lovely Fort Worth home in an amazing location features the recent upgrades & special elements of charm you're looking for! Molding, recessed lighting, built-in shelving & more! HVAC, shed, lights & fixtures in bathrooms new 2022. Total kitchen remodel in 2020! New flooring, USB plugs, & closet built-ins as of 2020 as well. All these upgrades combined with a gorgeous neutral color palette means this home is truly move-in ready! Remodeled kitchen features stunning dark cabinetry & matching tile backsplash, quartz countertops, gorgeous wood shelving, & large gas stove. Cozy up by the warm wood burning fireplace in the living room. Spacious primary suite with vaulted ceiling & private bathroom features double vanities with powder area, garden tub, walk-in tile shower, & walk-in closet with built-ins. Three more bedrooms & another full bathroom finish our tour inside. Outside you'll find a patio for grilling & fire pits, a fenced yard, & new shed. We can't wait for you to see it in-person!
Location
State TX
County Tarrant
Direction From 1-20 in Fort Worth, head south on Chisholm Trail Pkwy. Head east on Sycamore School Rd, then take a left onto Summer Creek Dr. Go right on Summer Meadows Dr and the house will be on your left.
Rooms
Dining Room 1
Interior
Interior Features Built-in Features, Cable TV Available, Decorative Lighting, Double Vanity, Eat-in Kitchen, Kitchen Island, Open Floorplan, Vaulted Ceiling(s), Walk-In Closet(s)
Heating Electric, Fireplace(s)
Cooling Ceiling Fan(s), Central Air, Electric
Flooring Laminate, Tile
Fireplaces Number 1
Fireplaces Type Living Room, Wood Burning
Appliance Dishwasher, Disposal, Gas Oven, Gas Range, Gas Water Heater, Microwave, Vented Exhaust Fan
Heat Source Electric, Fireplace(s)
Laundry Electric Dryer Hookup, Washer Hookup
Exterior
Exterior Feature Rain Gutters, Private Yard
Garage Spaces 2.0
Fence Fenced, Full, Gate, Privacy, Wood
Utilities Available Cable Available, City Sewer, City Water, Electricity Connected, Individual Gas Meter
Roof Type Composition
Garage Yes
Building
Lot Description Cleared, Landscaped, Level
Story One
Foundation Slab
Structure Type Brick,Vinyl Siding
Schools
Elementary Schools Sue Crouch
School District Crowley Isd
Others
Restrictions Other
Ownership Cantu/Puga
Acceptable Financing Cash, Conventional, FHA, VA Loan
Listing Terms Cash, Conventional, FHA, VA Loan
Financing Conventional
Special Listing Condition Agent Related to Owner
Read Less
Want to know what your home might be worth? Contact us for a FREE valuation!

Our team is ready to help you sell your home for the highest possible price ASAP

©2024 North Texas Real Estate Information Systems.
Bought with Pam Knieper • Knieper Realty, Inc.

GET MORE INFORMATION





