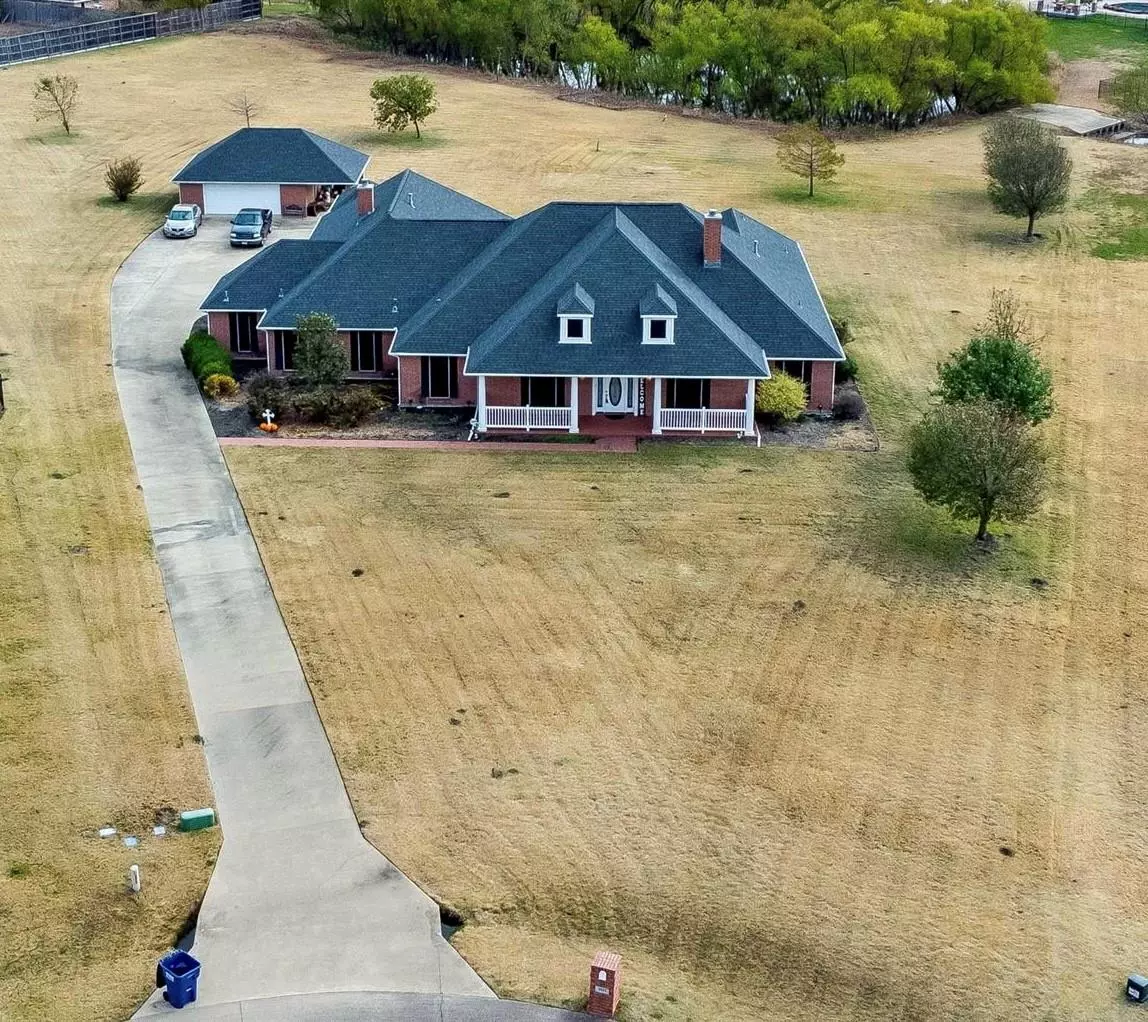$699,900
For more information regarding the value of a property, please contact us for a free consultation.
3155 Belmont Lane Terrell, TX 75160
4 Beds
5 Baths
4,416 SqFt
Key Details
Property Type Single Family Home
Sub Type Single Family Residence
Listing Status Sold
Purchase Type For Sale
Square Footage 4,416 sqft
Price per Sqft $158
Subdivision Winners Circle 1 & 2 & 3 & 4
MLS Listing ID 20211216
Sold Date 01/11/23
Style Ranch
Bedrooms 4
Full Baths 4
Half Baths 1
HOA Fees $38/ann
HOA Y/N Mandatory
Year Built 2004
Annual Tax Amount $10,413
Lot Size 2.648 Acres
Acres 2.648
Property Description
Live like Royalty in sought after Winners Circle. 2.6 Acre homesite with expansive 4416 sq ft Ranch style home. This Immense home provides 4 giant bedrooms with private bathroom. Colossal open floorplan has 2 Living, Office, Gameroom, and 2 Dining areas. Attention to Detail with Tier Ceilings, Chair and Crown Moldings, Decorative arches and columns. Majestic Kitchen features Elegant Cabinets, double ovens, Island, Granite Countertops, and breakfast bar. Master Bedroom has private sitting area with fireplace, Regal bath with Corner tub, Separate Shower and dual Vanity. 3 Car attached Garage and 2 Car detach Garage with carport and Brick shed with electric. Sprawling paved back patio with hot tub. Call your Friends and Family to Court and Entertain with delight. Easy Access to Highway, Dining, Shopping and Restaurants.
Location
State TX
County Kaufman
Community Gated
Direction Heading East on I-20 Exit #493 FM 1641. Right on FM 1641 towards Talty, Right on Lone Star Blvd, Right on W. Secretariat Dr, Left on Lone Star Blvd, Right on W. Alamosa Dr, right on Belmont Ln.
Rooms
Dining Room 2
Interior
Interior Features Built-in Features, Cable TV Available, Decorative Lighting, Double Vanity, Dry Bar, Eat-in Kitchen, Flat Screen Wiring, Granite Counters, Kitchen Island, Open Floorplan, Pantry, Walk-In Closet(s), Wired for Data
Heating Central, Fireplace(s), Propane
Cooling Ceiling Fan(s), Central Air, Electric
Flooring Carpet, Ceramic Tile, Marble
Fireplaces Number 2
Fireplaces Type Family Room, Gas, Master Bedroom
Appliance Dishwasher, Disposal, Electric Cooktop, Electric Oven, Electric Range, Microwave, Double Oven, Refrigerator, Vented Exhaust Fan
Heat Source Central, Fireplace(s), Propane
Laundry Electric Dryer Hookup, Gas Dryer Hookup, Utility Room, Full Size W/D Area, Washer Hookup
Exterior
Garage Spaces 5.0
Carport Spaces 1
Fence None
Community Features Gated
Utilities Available Aerobic Septic, Cable Available, Co-op Electric, Electricity Available, Electricity Connected, Individual Gas Meter, Individual Water Meter, MUD Water, Phone Available, Septic
Roof Type Composition
Garage Yes
Building
Lot Description Acreage, Lrg. Backyard Grass, Sprinkler System, Subdivision
Story One
Foundation Slab
Structure Type Brick
Schools
Elementary Schools Henderson
School District Forney Isd
Others
Ownership See Tax
Acceptable Financing Cash, Conventional, FHA, VA Loan
Listing Terms Cash, Conventional, FHA, VA Loan
Financing Conventional
Read Less
Want to know what your home might be worth? Contact us for a FREE valuation!

Our team is ready to help you sell your home for the highest possible price ASAP

©2025 North Texas Real Estate Information Systems.
Bought with Marsha (Suzanne) Burk • Keller Williams Realty DPR
GET MORE INFORMATION





