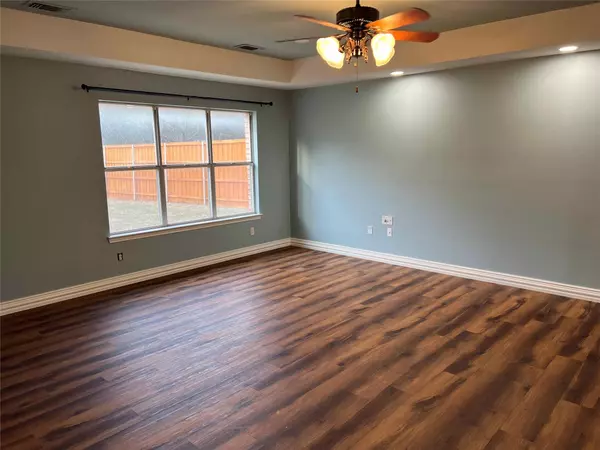$500,000
For more information regarding the value of a property, please contact us for a free consultation.
102 Elmwood Drive Ovilla, TX 75154
4 Beds
3 Baths
3,432 SqFt
Key Details
Property Type Single Family Home
Sub Type Single Family Residence
Listing Status Sold
Purchase Type For Sale
Square Footage 3,432 sqft
Price per Sqft $145
Subdivision Willow Creek
MLS Listing ID 20203159
Sold Date 01/06/23
Bedrooms 4
Full Baths 3
HOA Y/N None
Year Built 1990
Annual Tax Amount $10,935
Lot Size 1.030 Acres
Acres 1.03
Property Description
*** Appraised in October 2022 at $611,000 this home is being offered a large discount due to the family needing to move.****This is a breathtaking open concept 4 bed 3 bath home with study sitting in the (difficult to get into) Ovilla TX. This sprawling home features oversized windows and skylights that illuminate the living room. Our completely remodeled kitchen has beautiful grey quartz and butcher block at the eat-in counter and custom cabinets. The Master Suite and walk-in closets are a rarity and the in-bedroom fireplace along with jetted tub offer country elegance at its finest. The very large backyard with a bonus storage shed and large back patio is perfect for entertaining in outside or in as the seller just installed newely installed AC units.
Do not miss out on this opportunity to jump in with built-in equity on day 1. Call Agent for more details!
$2,000 Buyer agent Bonus with the full offer before Dec 1st.
10K from seller for rate buy-down.
Location
State TX
County Ellis
Direction Use GPS
Rooms
Dining Room 2
Interior
Interior Features Built-in Features, Cable TV Available, Flat Screen Wiring, Granite Counters, Open Floorplan, Smart Home System, Walk-In Closet(s), Wired for Data
Heating Central, Electric, Fireplace(s)
Cooling Attic Fan, Central Air, Electric
Flooring Vinyl
Fireplaces Number 3
Fireplaces Type Bath, Bedroom, Family Room, See Through Fireplace
Appliance Dishwasher, Disposal, Electric Oven, Electric Range, Convection Oven, Double Oven
Heat Source Central, Electric, Fireplace(s)
Laundry Electric Dryer Hookup, Washer Hookup
Exterior
Exterior Feature Covered Patio/Porch, Dog Run, Private Entrance
Garage Spaces 2.0
Fence High Fence, Perimeter, Privacy, Wood
Utilities Available Aerobic Septic, All Weather Road, Asphalt
Roof Type Asphalt,Composition
Garage Yes
Building
Lot Description Acreage, Cleared, Few Trees, Landscaped, Sprinkler System
Story One
Foundation Slab
Structure Type Concrete,Frame,Siding,Vinyl Siding,Wood
Schools
Elementary Schools Shields
School District Red Oak Isd
Others
Ownership Frances
Acceptable Financing Cash, Conventional, FHA
Listing Terms Cash, Conventional, FHA
Financing VA
Special Listing Condition Aerial Photo
Read Less
Want to know what your home might be worth? Contact us for a FREE valuation!

Our team is ready to help you sell your home for the highest possible price ASAP

©2025 North Texas Real Estate Information Systems.
Bought with Daena Owhe • CENTURY 21 Judge Fite Co.
GET MORE INFORMATION





