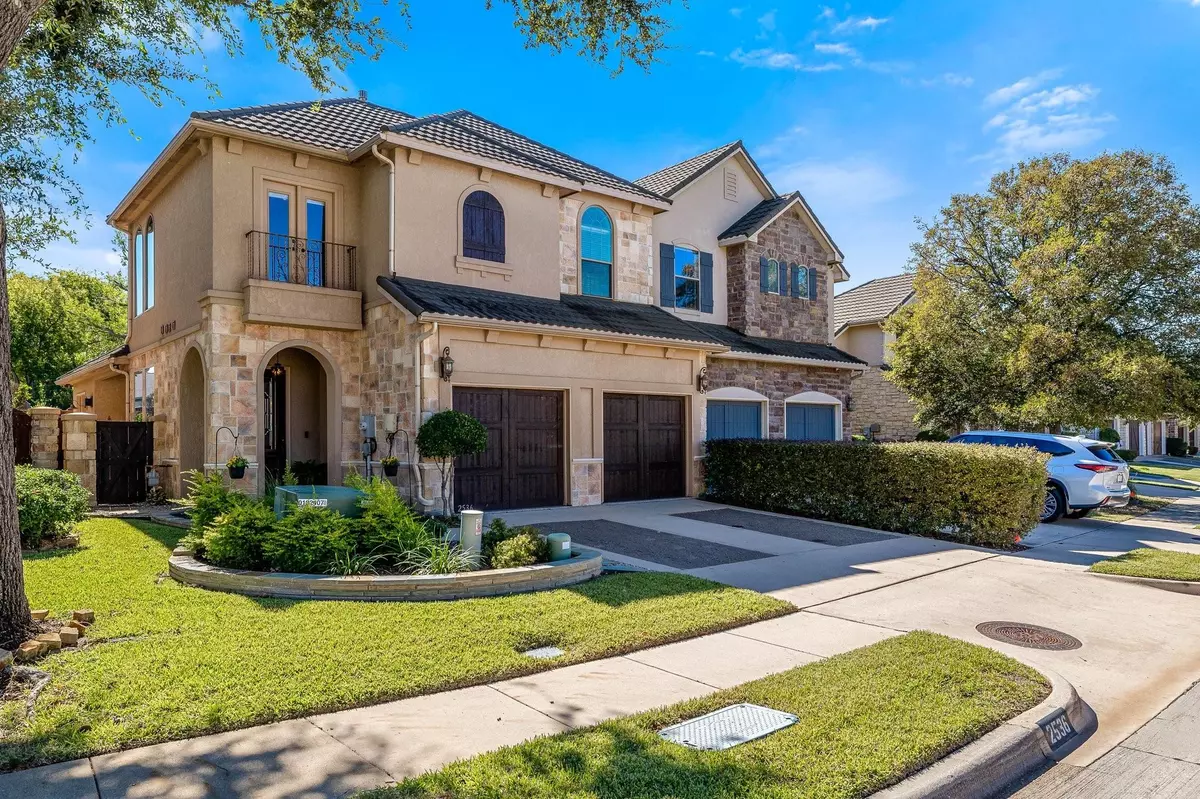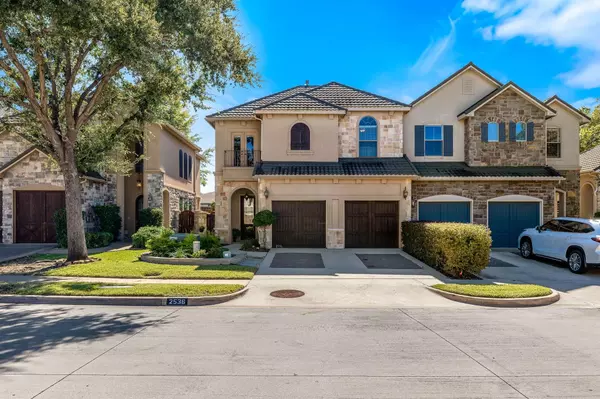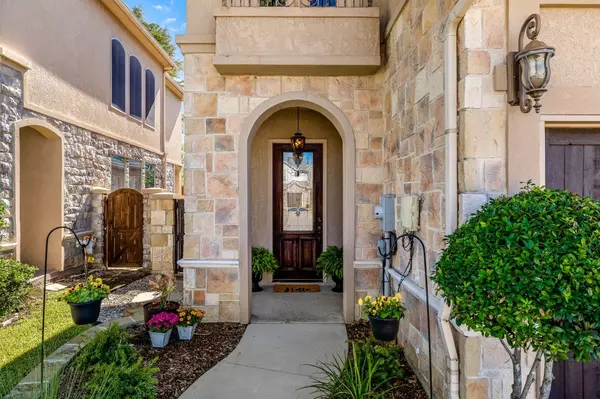$474,900
For more information regarding the value of a property, please contact us for a free consultation.
2536 Fountain Cove Carrollton, TX 75006
4 Beds
4 Baths
2,167 SqFt
Key Details
Property Type Townhouse
Sub Type Townhouse
Listing Status Sold
Purchase Type For Sale
Square Footage 2,167 sqft
Price per Sqft $219
Subdivision Coves At Columbian Club
MLS Listing ID 20194815
Sold Date 11/28/22
Bedrooms 4
Full Baths 3
Half Baths 1
HOA Fees $250/mo
HOA Y/N Mandatory
Year Built 2002
Annual Tax Amount $7,523
Lot Size 3,833 Sqft
Acres 0.088
Property Description
Absolutely stunning 4 bedroom and 3.5 bath home perfectly located in the heart of Carrollton. This upgraded and well designed Windsor custom home will undoubtedly exceed your expectations. The vaulted entryway showcases the beautiful wood floors, open floor plan and curved staircase with wrought iron balusters. Relax in your first floor master retreat with a gas log fireplace or step through the double doors to your serene patio right off the master. The inviting kitchen includes kitchen aid appliances and beautiful granite countertops. Enjoy your additional living area upstairs along with 3 spacious secondary bedrooms and 2 full baths. Too many upgrades to mention in this immaculately kept home that is a short distance to shopping and dining yet tucked away in a quiet community.
Location
State TX
County Dallas
Community Club House, Community Pool
Direction From Dallas; take 35E North to exit Whitlock-Sandy Lake Road; turn right (east) and travel 3.1 miles; Take a right on Fountain Cove; home will be on the left; 2536 Fountain Cove
Rooms
Dining Room 1
Interior
Interior Features Cable TV Available, Decorative Lighting, Double Vanity, Flat Screen Wiring, Granite Counters, High Speed Internet Available, Loft, Open Floorplan, Vaulted Ceiling(s)
Heating Central, Fireplace(s), Natural Gas, Zoned
Cooling Ceiling Fan(s), Central Air, Electric, Multi Units, Zoned
Flooring Carpet, Hardwood, Tile
Fireplaces Number 2
Fireplaces Type Bedroom, Gas Logs, Living Room, Master Bedroom
Equipment Irrigation Equipment, Satellite Dish
Appliance Dishwasher, Disposal, Gas Cooktop, Gas Oven, Gas Range, Gas Water Heater, Microwave
Heat Source Central, Fireplace(s), Natural Gas, Zoned
Laundry Utility Room, Full Size W/D Area
Exterior
Exterior Feature Balcony, Covered Patio/Porch, Rain Gutters, Lighting
Garage Spaces 2.0
Fence Back Yard, Fenced, Privacy, Wood
Community Features Club House, Community Pool
Utilities Available Cable Available, City Sewer, City Water, Concrete, Curbs, Sidewalk
Roof Type Tile
Garage Yes
Building
Lot Description Landscaped, Sprinkler System
Story Two
Foundation Slab
Structure Type Rock/Stone,Stone Veneer,Stucco
Schools
Elementary Schools Countrypla
School District Carrollton-Farmers Branch Isd
Others
Ownership Jaycie Wright
Acceptable Financing Cash, Conventional, FHA, VA Loan
Listing Terms Cash, Conventional, FHA, VA Loan
Financing Conventional
Read Less
Want to know what your home might be worth? Contact us for a FREE valuation!

Our team is ready to help you sell your home for the highest possible price ASAP

©2025 North Texas Real Estate Information Systems.
Bought with Jessica Hernandez • H&O Investments, Inc
GET MORE INFORMATION





