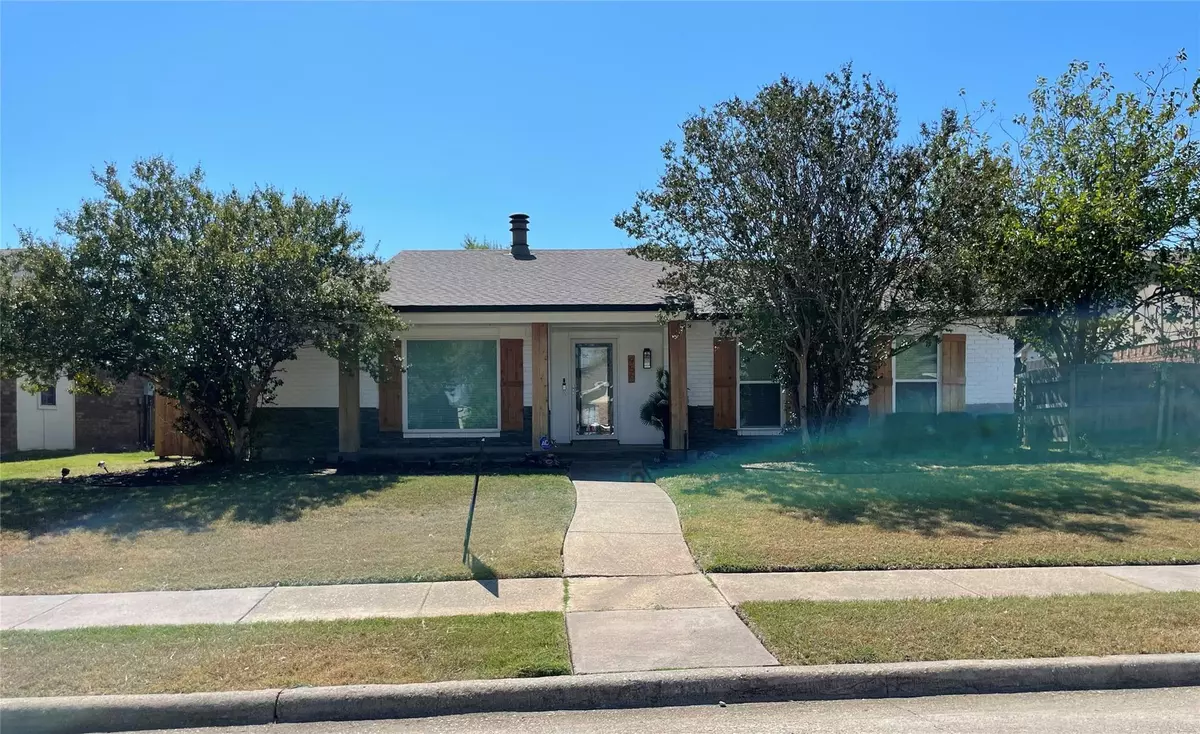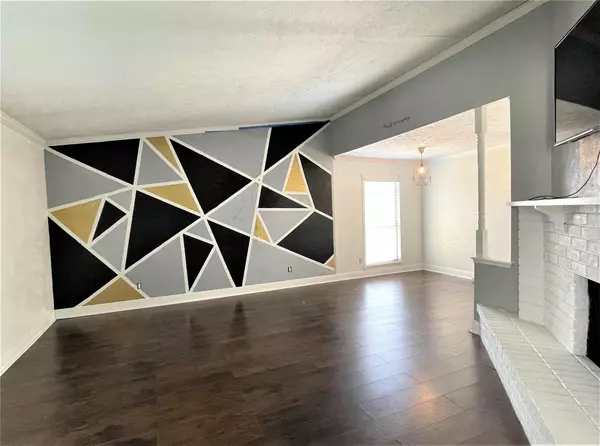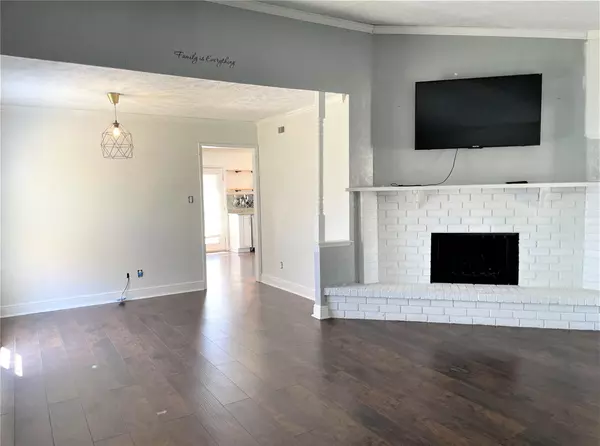$330,000
For more information regarding the value of a property, please contact us for a free consultation.
956 Longhorn Drive Plano, TX 75023
3 Beds
2 Baths
1,711 SqFt
Key Details
Property Type Single Family Home
Sub Type Single Family Residence
Listing Status Sold
Purchase Type For Sale
Square Footage 1,711 sqft
Price per Sqft $192
Subdivision Parkhill Add
MLS Listing ID 20181277
Sold Date 11/15/22
Style Traditional
Bedrooms 3
Full Baths 2
HOA Y/N None
Year Built 1981
Annual Tax Amount $5,272
Lot Size 7,840 Sqft
Acres 0.18
Property Description
This inviting, spacious and bright 3 bedroom 2 bathroom home is perfectly located near trails, parks, schools, amenities and highways. Drive up to custom cedar pillars and great sized front porch and shutters with new exterior paint. Enjoy the many upgrades which include kitchen granite counter tops, kitchen island and backsplash, stainless appliances, hardwood laminate throughout, updated bathrooms with glass shower doors, new toilets, new garage doors, some new energy efficient windows, newer BB fence and more. Both living rooms are spacious and enjoy 2 dining area options when entertaining. The primary suite boosts 2 large walk in closets and barn sliding door to updated bath. Enjoy the spacious backyard that is perfect for entertaining. Get creative with your own personal touches to make this home your own. This home won't last long, so don't miss this move-in-ready home! Fridge, TV in family room & TV on patio and all TV brackets and water softener are included to get you started.
Location
State TX
County Collin
Direction From 75 go West on Spring Creek. Then right, North on Alma. Then left on Longhorn. Home will be on the left
Rooms
Dining Room 2
Interior
Interior Features Cable TV Available, Decorative Lighting, High Speed Internet Available, Kitchen Island, Walk-In Closet(s)
Heating Central, Electric
Cooling Ceiling Fan(s), Central Air, Electric
Flooring Ceramic Tile, Laminate
Fireplaces Number 1
Fireplaces Type Wood Burning
Appliance Dishwasher, Disposal, Electric Range, Microwave, Water Softener
Heat Source Central, Electric
Laundry Electric Dryer Hookup, Full Size W/D Area, Washer Hookup
Exterior
Garage Spaces 2.0
Utilities Available Cable Available, City Sewer, City Water, Electricity Connected, Individual Water Meter, Sidewalk, Underground Utilities
Roof Type Composition
Garage Yes
Building
Story One
Foundation Slab
Structure Type Brick,Wood
Schools
Elementary Schools Christie
School District Plano Isd
Others
Ownership See Tax Records
Acceptable Financing Cash, Conventional, FHA, VA Loan
Listing Terms Cash, Conventional, FHA, VA Loan
Financing Cash
Read Less
Want to know what your home might be worth? Contact us for a FREE valuation!

Our team is ready to help you sell your home for the highest possible price ASAP

©2024 North Texas Real Estate Information Systems.
Bought with Jordan Alvarado • Josh DeShong Real Estate, LLC
GET MORE INFORMATION





