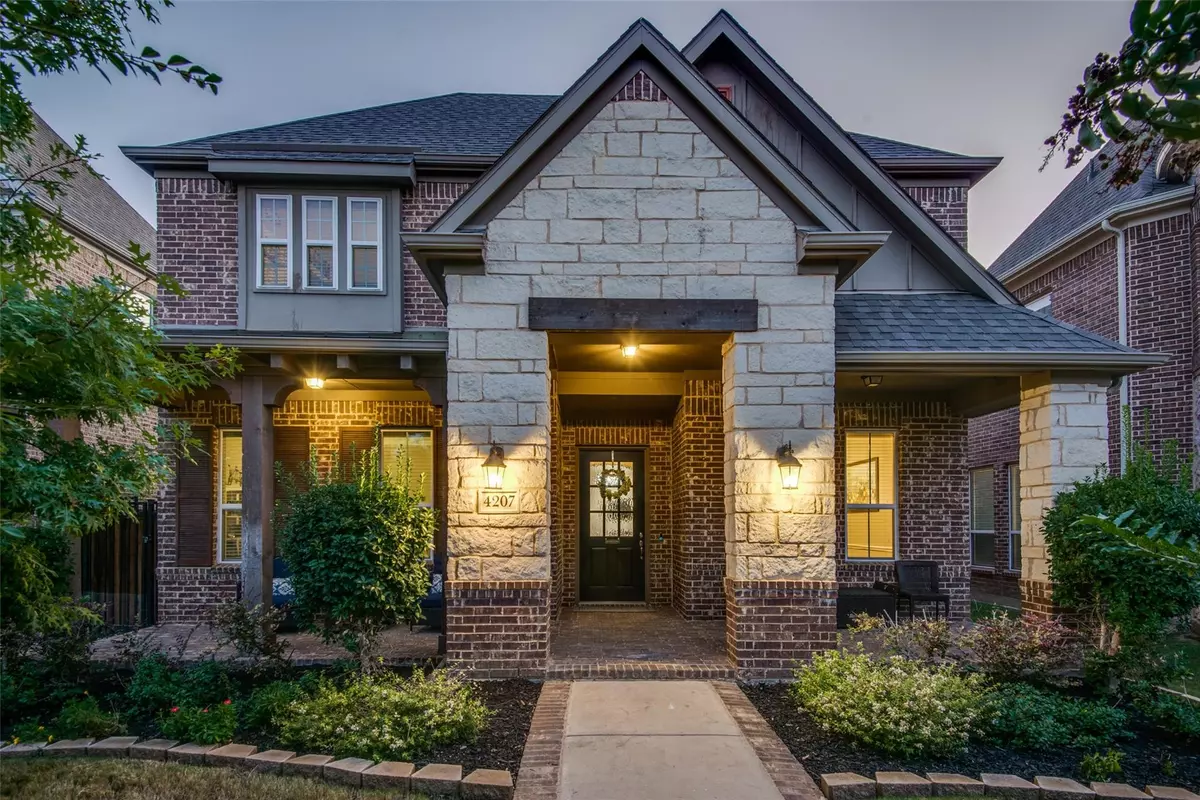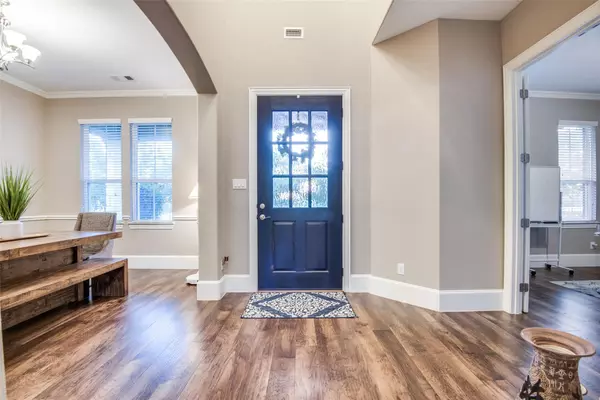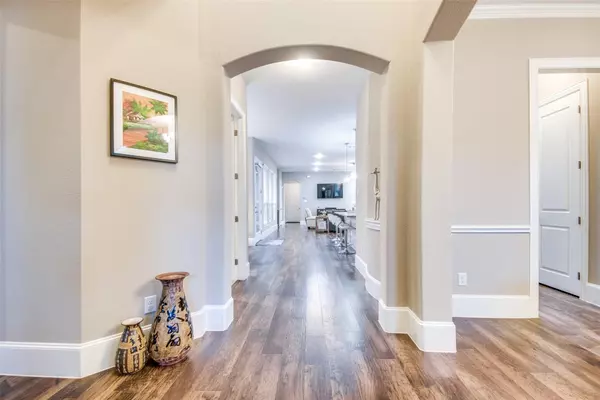$689,900
For more information regarding the value of a property, please contact us for a free consultation.
4207 Peach Blossom Drive Arlington, TX 76005
4 Beds
4 Baths
3,654 SqFt
Key Details
Property Type Single Family Home
Sub Type Single Family Residence
Listing Status Sold
Purchase Type For Sale
Square Footage 3,654 sqft
Price per Sqft $188
Subdivision Viridian Village 1E-2
MLS Listing ID 20177297
Sold Date 11/16/22
Style Contemporary/Modern
Bedrooms 4
Full Baths 4
HOA Fees $79/ann
HOA Y/N Mandatory
Year Built 2016
Annual Tax Amount $13,378
Lot Size 5,401 Sqft
Acres 0.124
Property Description
MOVE-IN READY! Beautiful home built by CastleRock offers an open concept floor plan with builder upgrades throughout. This property features double masters down with attached ensuite, study with french doors, formal dining area, and media room up with two additional bedrooms with ensuite bathrooms making it 4 bedroom and 4 full baths. The open concept living area makes this a very desirable floorplan. Commons Park located outside your doorstep makes this home all about location within the Award Winning Viridian Community. Community features several parks, playgrounds, walking trails, marina, sailing center, tennis courts, pickleball courts, sand beach with volleyball, and it's very own lake! Residences will have access to HEB ISD's Viridian Elementary School located right within the community. Children's Lighthouse daycare is also within the community. The Viridian is close to Cowboys Stadium, Rangers Ballpark, shopping, dining, retail, and DFW Airport. This property is a MUST SEE!
Location
State TX
County Tarrant
Direction See Map
Rooms
Dining Room 1
Interior
Interior Features Built-in Features, Decorative Lighting, Double Vanity, Eat-in Kitchen, High Speed Internet Available, Kitchen Island, Open Floorplan, Vaulted Ceiling(s), Walk-In Closet(s)
Heating Central, Zoned
Cooling Ceiling Fan(s), Central Air, Electric, Zoned
Flooring Carpet, Ceramic Tile, Wood
Fireplaces Number 1
Fireplaces Type Electric, Gas
Appliance Dishwasher, Disposal, Gas Cooktop, Gas Water Heater, Double Oven, Refrigerator
Heat Source Central, Zoned
Laundry Electric Dryer Hookup, Utility Room, Full Size W/D Area, Washer Hookup
Exterior
Exterior Feature Covered Patio/Porch, Private Yard
Garage Spaces 2.0
Fence Fenced, Gate, Metal, Wood
Utilities Available City Sewer, City Water, Curbs, Individual Gas Meter, Individual Water Meter, Sidewalk
Roof Type Composition
Garage Yes
Building
Lot Description Acreage
Story Two
Foundation Slab
Structure Type Brick,Rock/Stone
Schools
Elementary Schools Viridian
School District Hurst-Euless-Bedford Isd
Others
Restrictions Deed
Ownership See Tax
Acceptable Financing Cash, Conventional, FHA, VA Loan
Listing Terms Cash, Conventional, FHA, VA Loan
Financing Conventional
Read Less
Want to know what your home might be worth? Contact us for a FREE valuation!

Our team is ready to help you sell your home for the highest possible price ASAP

©2025 North Texas Real Estate Information Systems.
Bought with Navjot Singh • Signature Real Estate Group
GET MORE INFORMATION





