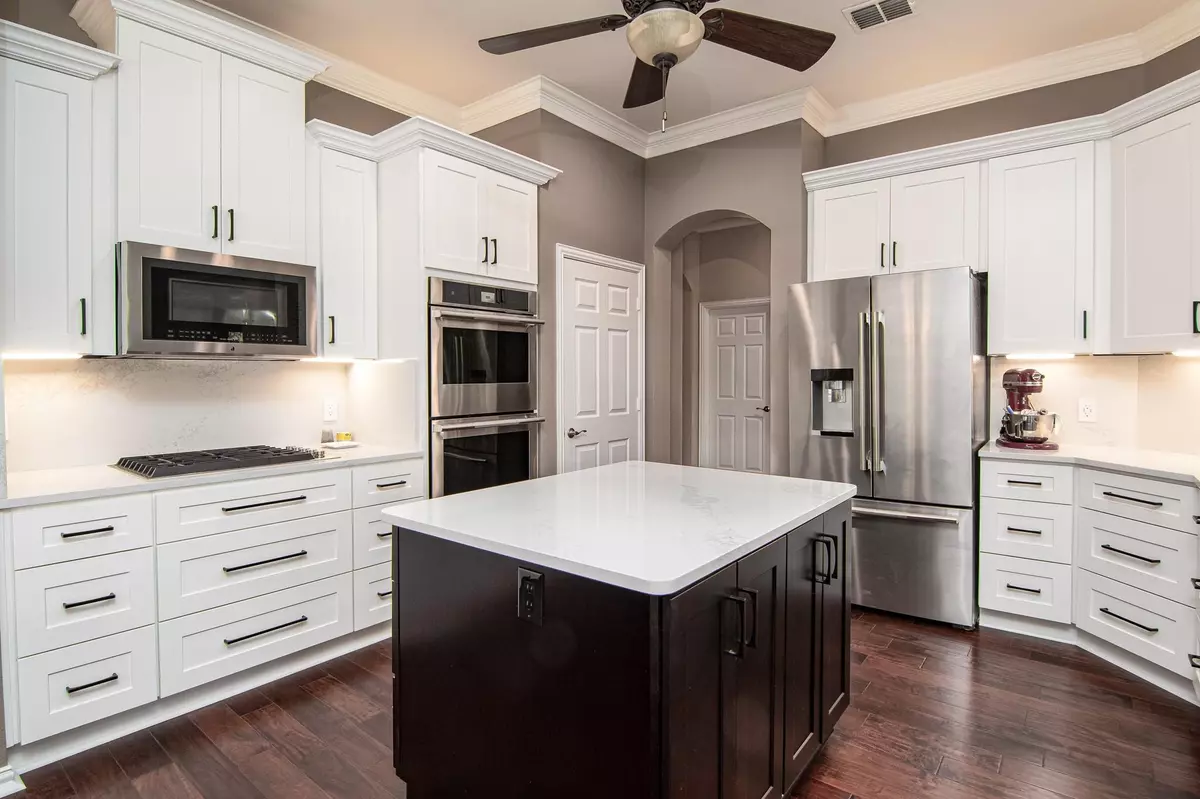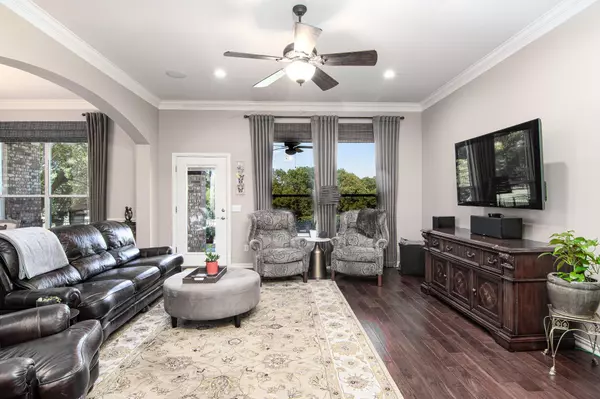$735,000
For more information regarding the value of a property, please contact us for a free consultation.
904 Quarry Oaks Drive Fairview, TX 75069
3 Beds
3 Baths
2,631 SqFt
Key Details
Property Type Single Family Home
Sub Type Single Family Residence
Listing Status Sold
Purchase Type For Sale
Square Footage 2,631 sqft
Price per Sqft $279
Subdivision Heritage Ranch Add Ph 6
MLS Listing ID 20174102
Sold Date 11/04/22
Style Traditional
Bedrooms 3
Full Baths 2
Half Baths 1
HOA Fees $230/qua
HOA Y/N Mandatory
Year Built 2006
Annual Tax Amount $10,152
Lot Size 6,534 Sqft
Acres 0.15
Property Description
SPECTACULAR 2021 RENOVATION - ELEVATED GOLF COURSE HOME, PANORAMIC VIEWS:#8 GREEN-FAIRWAY & TREE LINE, EXTENDED FLAGSTONE PATIO-STONE & BRICK SITTING WALL-FENCED YARD-ZOYSIA GRASS, KITCHEN & ALL BATHS FULLY UPDATED, WOOD FLOORING, 3 BR,2.5 BAs & FRENCH DOOR STUDY, MAJOR SYSTEMS REPLACED. HOME FEATURES: Bi-Level Plantation Shutters, Double Crown Molding, Gas FP-low rise Granite Hearth, 10 ft Ceilings, Upgraded Lighting, Lighted Arch Niche, Comfort height commodes. QUARTZ ISLAND KITCHEN: All New Cabinets, Soft Close Drawers, JennAir Appl, Double Conv Ovens, Under-Over Cab Lighting, Quartz Backsplash, Large WIP, Pull-out Shelves, Solar Tube, Dry Bar. ELEGANT MASTER SUITE: Spacious, Renovated Bathroom, Frameless Shower, Upgraded Bathtub, All Cabinets Replaced-Quartz Countertop-Inside Cabs two electric plugs, Bath-Separate Shower, Large WIC & Linen Closet. OTHER: 17 SEER HVAC-2020, WH-2012, Roof-2017, Radiant Barrier, Leaf Guard. GARAGE: 2 Cars & Golf Cart. OPEN HOUSE OCT 9, 1-3 PM
Location
State TX
County Collin
Community Club House, Community Pool, Fitness Center, Gated, Golf, Greenbelt, Guarded Entrance, Jogging Path/Bike Path, Lake, Park, Perimeter Fencing, Pool, Sidewalks
Direction From Hwy 75, exit Stacy Rd East; in 3 miles turn Left onto Country Club Rd-FM 1378; Turn Right at light back onto
Rooms
Dining Room 2
Interior
Interior Features Cable TV Available, Decorative Lighting, Dry Bar, Granite Counters, High Speed Internet Available, Kitchen Island, Open Floorplan, Walk-In Closet(s)
Heating Central, Natural Gas
Cooling Ceiling Fan(s), Central Air, Electric
Flooring Carpet, Ceramic Tile, Wood
Fireplaces Number 1
Fireplaces Type Gas, Gas Logs
Appliance Dishwasher, Disposal, Electric Oven, Gas Cooktop, Gas Water Heater, Microwave, Convection Oven, Double Oven, Plumbed For Gas in Kitchen, Vented Exhaust Fan
Heat Source Central, Natural Gas
Laundry Electric Dryer Hookup, Gas Dryer Hookup, Utility Room, Full Size W/D Area, Washer Hookup
Exterior
Exterior Feature Covered Patio/Porch, Rain Gutters
Garage Spaces 2.0
Fence Back Yard, Fenced, Wrought Iron
Community Features Club House, Community Pool, Fitness Center, Gated, Golf, Greenbelt, Guarded Entrance, Jogging Path/Bike Path, Lake, Park, Perimeter Fencing, Pool, Sidewalks
Utilities Available Cable Available, City Sewer, City Water, Co-op Electric, Concrete, Curbs, Electricity Connected, Individual Gas Meter, Individual Water Meter, Sidewalk, Underground Utilities
Roof Type Composition
Garage Yes
Building
Lot Description Few Trees, On Golf Course, Sprinkler System
Story One
Foundation Slab
Structure Type Brick,Rock/Stone
Schools
Elementary Schools Hart
School District Lovejoy Isd
Others
Senior Community 1
Restrictions Architectural,Deed
Ownership See Private Remarks
Acceptable Financing Cash, Conventional, FHA, Texas Vet, VA Loan
Listing Terms Cash, Conventional, FHA, Texas Vet, VA Loan
Financing Cash
Special Listing Condition Aerial Photo, Age-Restricted, Deed Restrictions, Survey Available, Utility Easement, Verify Tax Exemptions
Read Less
Want to know what your home might be worth? Contact us for a FREE valuation!

Our team is ready to help you sell your home for the highest possible price ASAP

©2025 North Texas Real Estate Information Systems.
Bought with Laura Robertson • Keller Williams Realty Allen
GET MORE INFORMATION





