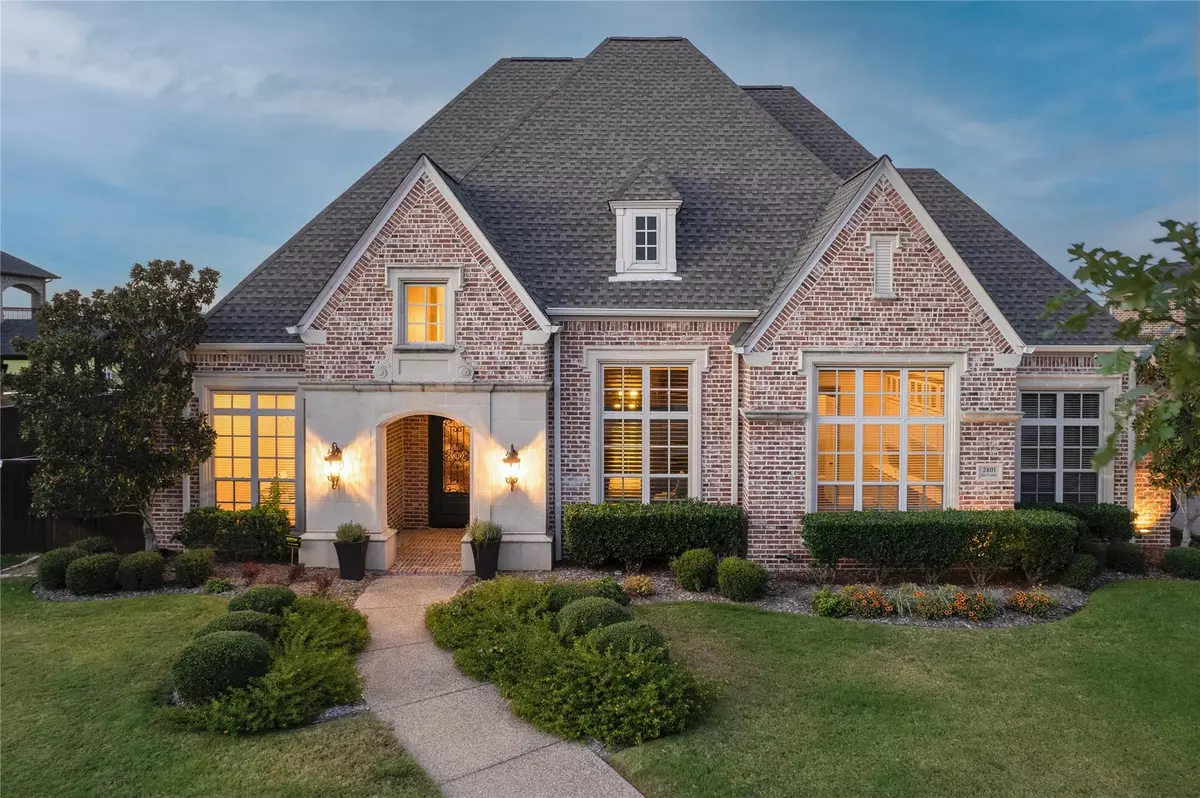$1,700,000
For more information regarding the value of a property, please contact us for a free consultation.
2801 Sir Castor Court Lewisville, TX 75056
5 Beds
7 Baths
5,489 SqFt
Key Details
Property Type Single Family Home
Sub Type Single Family Residence
Listing Status Sold
Purchase Type For Sale
Square Footage 5,489 sqft
Price per Sqft $309
Subdivision Castle Hills Ph Ii Sec E
MLS Listing ID 20163182
Sold Date 11/30/22
Style Traditional
Bedrooms 5
Full Baths 5
Half Baths 2
HOA Fees $76/ann
HOA Y/N Mandatory
Year Built 2008
Annual Tax Amount $11,600
Lot Size 0.437 Acres
Acres 0.437
Property Description
Exceptional Sanders custom executive home offers amazing golf course & pond views! Nearly .5 acre, mature trees, fantastic design & craftsmanship. 5 bedrooms suites, 5.2 baths, library, moms office, 400 bottle temp controlled wine cellar, 3 car gar & resort-style backyard w pool, spa, BBQ, large pergola with lounge area & massive stone FP. Extensive nail down wood floors, elegant formal dining, Wolfe & Subzero chefs kitchen with large island, large walk-in pantry, opens gracefully to breakfast nook & spacious family room with cast iron fireplace, built-ins, 5.1SS & stunning view to backyard. Master retreat w fascinating exercise rm, gorgeous view, sitting area & captivating bath w cathedral ceil, his & her vanities, large soaking tub, rain shower & fabulous walk-in closet.
Location
State TX
County Denton
Direction From 121 SRT, exit Josey Lane, go South. Turn Right on King Arthur Blvd to enter Castle Hills. Turn Right on Merlin Dr, the first stop sign. Turn Left on Sir Castor Ct, third house on the Right.
Rooms
Dining Room 2
Interior
Interior Features Built-in Wine Cooler, Cable TV Available, Decorative Lighting, High Speed Internet Available, Multiple Staircases, Sound System Wiring, Vaulted Ceiling(s), Wet Bar
Heating Central, Natural Gas
Cooling Ceiling Fan(s), Central Air, Electric
Flooring Carpet, Ceramic Tile, Wood
Fireplaces Number 2
Fireplaces Type Gas Starter, Stone, Wood Burning
Appliance Built-in Refrigerator, Commercial Grade Range, Commercial Grade Vent, Dishwasher, Disposal, Electric Oven, Electric Water Heater, Gas Cooktop, Microwave, Double Oven, Plumbed For Gas in Kitchen
Heat Source Central, Natural Gas
Exterior
Exterior Feature Attached Grill, Balcony, Covered Patio/Porch, Fire Pit, Rain Gutters, Lighting, Outdoor Living Center
Garage Spaces 3.0
Fence Wood, Wrought Iron
Pool Gunite, Heated, In Ground, Pool/Spa Combo, Water Feature
Utilities Available Concrete, Curbs, Individual Gas Meter, Individual Water Meter, MUD Sewer, MUD Water, Sidewalk, Underground Utilities
Roof Type Composition
Garage Yes
Private Pool 1
Building
Lot Description Few Trees, Interior Lot, Landscaped, Lrg. Backyard Grass, On Golf Course, Sprinkler System, Subdivision, Water/Lake View
Story Two
Foundation Slab
Structure Type Brick,Rock/Stone
Schools
School District Lewisville Isd
Others
Ownership OWNER
Acceptable Financing Cash, Conventional, FHA, VA Loan
Listing Terms Cash, Conventional, FHA, VA Loan
Financing Conventional
Read Less
Want to know what your home might be worth? Contact us for a FREE valuation!

Our team is ready to help you sell your home for the highest possible price ASAP

©2025 North Texas Real Estate Information Systems.
Bought with Pamela Boronski • Ebby Halliday Realtors
GET MORE INFORMATION





