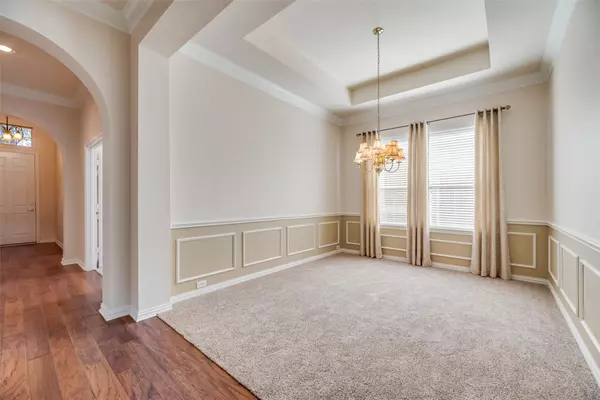$515,000
For more information regarding the value of a property, please contact us for a free consultation.
363 Hitching Post Drive Fairview, TX 75069
2 Beds
2 Baths
2,172 SqFt
Key Details
Property Type Single Family Home
Sub Type Single Family Residence
Listing Status Sold
Purchase Type For Sale
Square Footage 2,172 sqft
Price per Sqft $237
Subdivision Heritage Ranch Add Ph I
MLS Listing ID 20164970
Sold Date 11/03/22
Bedrooms 2
Full Baths 2
HOA Fees $230/qua
HOA Y/N Mandatory
Year Built 2003
Annual Tax Amount $7,096
Lot Size 5,227 Sqft
Acres 0.12
Property Description
MUST SEE TO APPRECIATE THIS SINGLE STORY W SPECTACULAR GOLF COURSE VIEWS, HARDWOOD FLOORS, EXTENDED PATIO & BONUS LIVING SPACE. Welcome to this Active Adult Living Lifestyle w Golf, Social Clubs, Pool, Tennis, Walking Trails & Lakes. Home Layout is Great for Entertaining! Wood Floors Stretch the Majority of the Living Space, inc Bonus & Master BR. Features inc: Corian Counters, Comfort Height Vanities, Built-In Entertainment Cabinet, Cast Stone Gas Log Fireplace, Crown Moldings & Paneless Windows. Lush Landscaping & Mature Trees Welcome You w Views of the Green across the Street. Living Space inc: Formal Dining, Family Room, Bonus Room w Master Bath Access, Study, Chef's Kitchen & Breakfast Area. Split 2nd BR is Perfect for Guest. Private Master Suite has Backyard Views & Ensuite w Dual Sinks, Soaker Tub & Sep Shower. Relax on the Covered Back Patio extended w Flagstone & Pergola out to the Small Grassy Yard w Lush Landscaping & Wrought Iron Fence. 2 Car Garage w Insulated Door.
Location
State TX
County Collin
Community Community Pool, Fitness Center, Gated, Golf, Guarded Entrance, Lake, Perimeter Fencing, Pool, Sidewalks, Tennis Court(S)
Direction From US 75 head East on Stacy Road. Turn Left onto Country Club Road. Turn Right onto Stacy Road. Turn Left onto Heritage Blvd and stop at Guarded Gate. Turn Right onto Shadow Creek Drive. Turn Left onto Hitching Post Drive.
Rooms
Dining Room 2
Interior
Interior Features Cable TV Available, Chandelier, Decorative Lighting, High Speed Internet Available, Open Floorplan, Pantry, Walk-In Closet(s)
Heating Central, Natural Gas
Cooling Ceiling Fan(s), Central Air, Electric
Flooring Carpet, Hardwood, Vinyl
Fireplaces Number 1
Fireplaces Type Family Room, Gas Logs, Stone
Appliance Dishwasher, Disposal, Electric Cooktop, Electric Oven, Gas Water Heater, Microwave
Heat Source Central, Natural Gas
Laundry Electric Dryer Hookup, Utility Room, Full Size W/D Area, Washer Hookup
Exterior
Exterior Feature Covered Patio/Porch, Rain Gutters
Garage Spaces 2.0
Fence Wrought Iron
Community Features Community Pool, Fitness Center, Gated, Golf, Guarded Entrance, Lake, Perimeter Fencing, Pool, Sidewalks, Tennis Court(s)
Utilities Available City Sewer, City Water, Curbs, Sidewalk
Roof Type Composition
Garage Yes
Building
Lot Description Interior Lot, Landscaped, Sprinkler System, Subdivision
Story One
Foundation Slab
Structure Type Brick
Schools
School District Lovejoy Isd
Others
Senior Community 1
Ownership Shirley M Leverett
Acceptable Financing Cash, Conventional, VA Loan
Listing Terms Cash, Conventional, VA Loan
Financing Conventional
Read Less
Want to know what your home might be worth? Contact us for a FREE valuation!

Our team is ready to help you sell your home for the highest possible price ASAP

©2025 North Texas Real Estate Information Systems.
Bought with Trish Scates • Keller Williams Realty DPR
GET MORE INFORMATION





