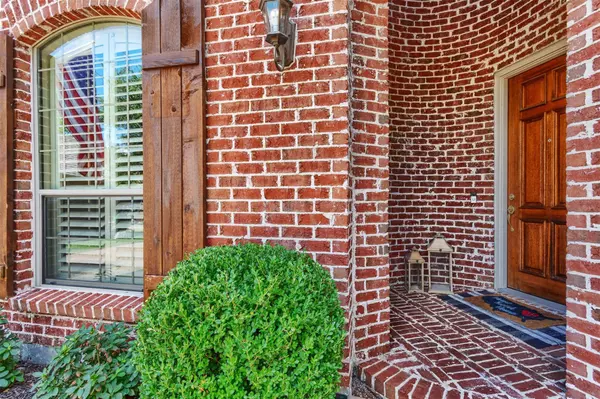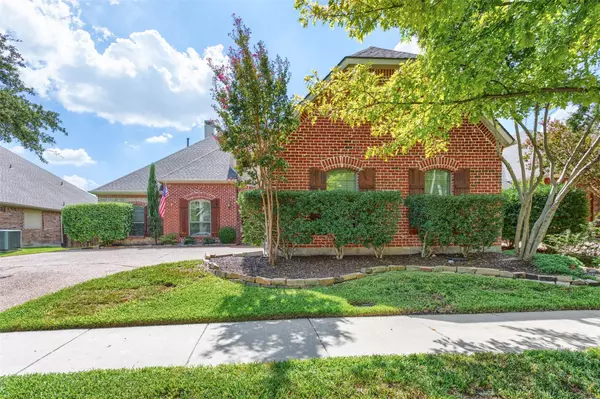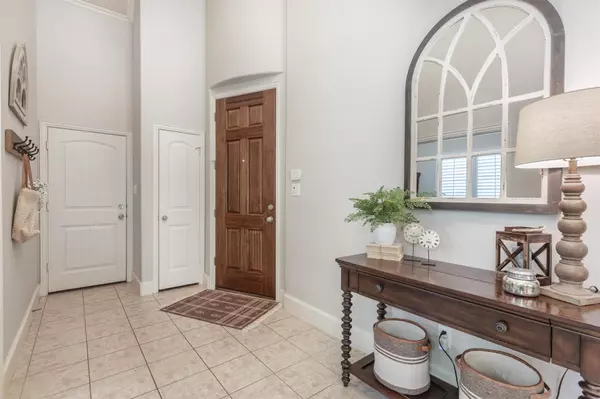$625,000
For more information regarding the value of a property, please contact us for a free consultation.
5201 Dunster Drive Mckinney, TX 75070
4 Beds
3 Baths
3,132 SqFt
Key Details
Property Type Single Family Home
Sub Type Single Family Residence
Listing Status Sold
Purchase Type For Sale
Square Footage 3,132 sqft
Price per Sqft $199
Subdivision Village Park North Ph 1
MLS Listing ID 20165251
Sold Date 10/25/22
Style Traditional
Bedrooms 4
Full Baths 3
HOA Fees $26
HOA Y/N Mandatory
Year Built 2006
Annual Tax Amount $8,709
Lot Size 7,840 Sqft
Acres 0.18
Property Description
This incredible home is back on the market! It's your lucky day! No fault of the home, it just didn't work out for the buyer's move to the area. Enjoy easy living in this peaceful neighborhood of Village Park! Warm, inviting, home sweet home. Grand entry with soaring ceilings in this impeccably maintained home. Beautiful wood flooring and tile along with designer details throughout this flexible floor plan with plantation shutters. Dedicated study with French doors.Create memories in the heart of the home, an oversized kitchen island,designer tile backsplash, gorgeous cabinetry, new gas cooktop. Spacious primary retreat to relax at the end of the day including an ensuite bath, dual sinks, custom storage tower, large shower. Thoughtfully designed layout offers a huge game room & upstairs bedrm.The peace & serenity you've been looking for inside & out. Life as it should be! Did I mention a 3 car garage?!Take a stroll on the walking paths & enjoy all the amenities. This must be the place!
Location
State TX
County Collin
Community Community Pool, Curbs, Greenbelt, Jogging Path/Bike Path, Park, Playground, Sidewalks
Direction From 121, go north on Lake Forest. Turn left on Dunster and this stunning home is on the left. The perfect location! 5201 Dunster Drive
Rooms
Dining Room 2
Interior
Interior Features Decorative Lighting, Eat-in Kitchen, Granite Counters, High Speed Internet Available, Kitchen Island, Open Floorplan, Pantry, Walk-In Closet(s)
Heating Central
Cooling Ceiling Fan(s), Central Air, Electric
Flooring Carpet, Ceramic Tile, Wood
Fireplaces Number 1
Fireplaces Type Living Room
Appliance Dishwasher, Disposal, Gas Cooktop, Microwave
Heat Source Central
Laundry Utility Room, Full Size W/D Area, Washer Hookup
Exterior
Exterior Feature Covered Patio/Porch, Rain Gutters, Private Yard
Garage Spaces 3.0
Fence Privacy, Wood
Community Features Community Pool, Curbs, Greenbelt, Jogging Path/Bike Path, Park, Playground, Sidewalks
Utilities Available City Sewer, City Water, Sidewalk
Roof Type Composition
Garage Yes
Building
Lot Description Interior Lot, Landscaped, Lrg. Backyard Grass, Sprinkler System, Subdivision
Story Two
Foundation Slab
Structure Type Brick
Schools
School District Allen Isd
Others
Ownership See tax
Acceptable Financing Cash, Conventional, FHA, VA Loan
Listing Terms Cash, Conventional, FHA, VA Loan
Financing Conventional
Read Less
Want to know what your home might be worth? Contact us for a FREE valuation!

Our team is ready to help you sell your home for the highest possible price ASAP

©2025 North Texas Real Estate Information Systems.
Bought with Thuy Vu • Keller Williams Realty
GET MORE INFORMATION





