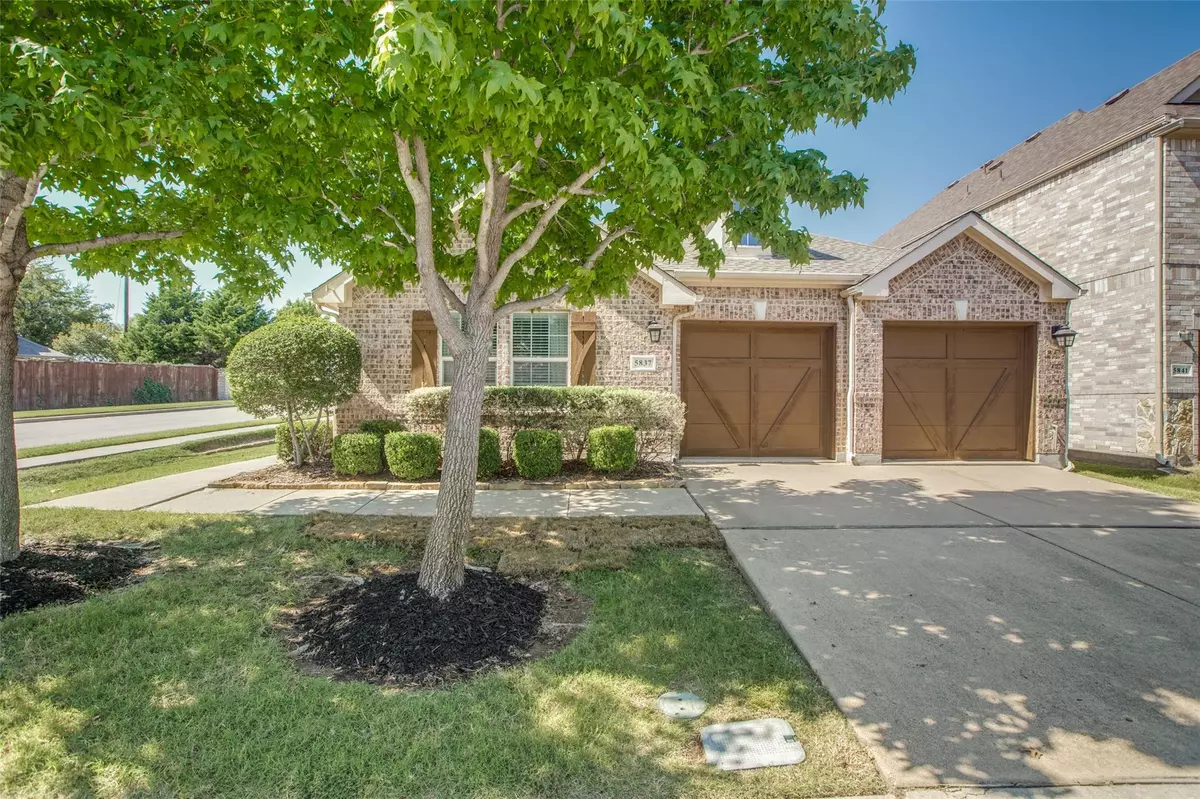$425,000
For more information regarding the value of a property, please contact us for a free consultation.
5837 Pinebrook Drive The Colony, TX 75056
3 Beds
2 Baths
2,027 SqFt
Key Details
Property Type Single Family Home
Sub Type Single Family Residence
Listing Status Sold
Purchase Type For Sale
Square Footage 2,027 sqft
Price per Sqft $209
Subdivision The Cascades At The Legends Ph
MLS Listing ID 20165430
Sold Date 10/04/22
Style Traditional
Bedrooms 3
Full Baths 2
HOA Fees $115/qua
HOA Y/N Mandatory
Year Built 2006
Lot Size 6,098 Sqft
Acres 0.14
Lot Dimensions TBV
Property Description
Stunning single story home in the sought after Cascades At The Legends! Covered courtyard leads to the entry with wood floors and the dedicated study with a custom barn door. Open concept with an oversized family room with fireplace and kitchen with 42 inch upper cabinets, tons of storage, stainless steel appliances and breakfast bar. The master suite features dual sinks, a jetted tub, separate shower, built-in cabinets and a walk-in closet. The two guest bedrooms are split from the master and are light and bright. The backyard is accessed by the sliding doors in the family room and has plenty of room for entertaining. Two car garage with epoxy floors. Neighborhood features a community pool and playground. Great location close to Grandscapes, Nebraska Furniture Mart, Top Golf, The Truckyard and more!
Location
State TX
County Denton
Direction Located in The Cascades at the Legends.
Rooms
Dining Room 1
Interior
Interior Features Cable TV Available, Decorative Lighting, High Speed Internet Available, Walk-In Closet(s)
Heating Central
Cooling Central Air, Electric
Flooring Carpet, Tile, Wood
Fireplaces Number 1
Fireplaces Type Family Room
Appliance Dishwasher, Disposal, Electric Cooktop, Electric Oven, Microwave
Heat Source Central
Exterior
Exterior Feature Courtyard, Covered Patio/Porch, Rain Gutters
Garage Spaces 2.0
Fence Wood, Wrought Iron
Utilities Available Cable Available, City Sewer, City Water, Individual Gas Meter, Individual Water Meter, Sidewalk, Underground Utilities
Roof Type Composition
Garage Yes
Building
Lot Description Corner Lot, Landscaped, Sprinkler System, Subdivision
Story One
Foundation Slab
Structure Type Brick
Schools
School District Lewisville Isd
Others
Ownership Courtney Sebring
Financing Cash
Read Less
Want to know what your home might be worth? Contact us for a FREE valuation!

Our team is ready to help you sell your home for the highest possible price ASAP

©2025 North Texas Real Estate Information Systems.
Bought with Michael Gong • Sunet Group
GET MORE INFORMATION





