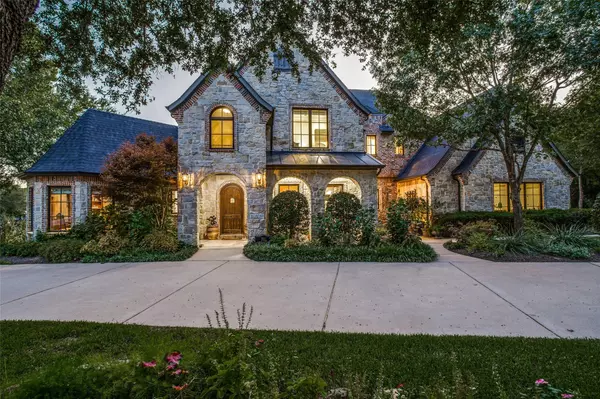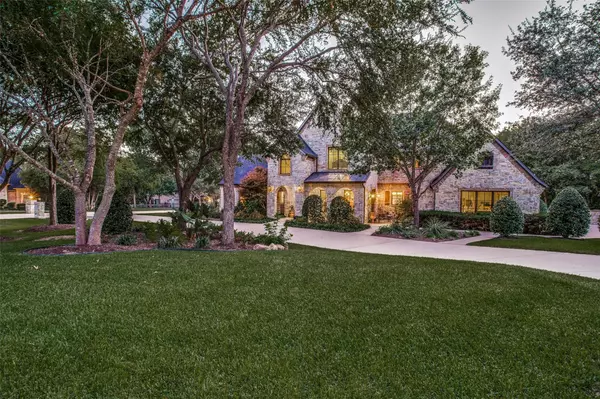$1,995,000
For more information regarding the value of a property, please contact us for a free consultation.
1021 Parkdale Drive Fairview, TX 75069
5 Beds
6 Baths
5,457 SqFt
Key Details
Property Type Single Family Home
Sub Type Single Family Residence
Listing Status Sold
Purchase Type For Sale
Square Footage 5,457 sqft
Price per Sqft $365
Subdivision Oakwood Estates
MLS Listing ID 20161526
Sold Date 11/30/22
Bedrooms 5
Full Baths 5
Half Baths 1
HOA Fees $22/ann
HOA Y/N Mandatory
Year Built 2006
Lot Size 1.000 Acres
Acres 1.0
Property Description
Wonderful opportunity to live in serene Oakwood Estates. Enjoy beautiful tree lined streets with modern amenities just minutes away. Located on one acre, this beautiful home offers a fabulous floor plan with three living areas, two dining areas, bar, primary and guest room down, as well as a study. Second floor has game room, media room and three bedrooms with en-suite baths. Back yard is perfect for entertaining with outdoor kitchen, sitting area, pool, fire pit, sports court. and spacious yard. Ample parking with 4 car garage and circle driveway. Golf cart friendly neighborhood. New roof 2020.
Location
State TX
County Collin
Direction From I75 exit Stacy Road and go east to Oakwood Trail, go north on Oakwood Trail to Foxdale; Take a left on Foxdale, then a right on Parkdale, proceed to 1021 Parkdale
Rooms
Dining Room 2
Interior
Interior Features Cable TV Available, High Speed Internet Available
Heating Electric
Cooling Central Air
Flooring Wood
Fireplaces Number 3
Fireplaces Type Brick, Gas
Appliance Dishwasher, Disposal
Heat Source Electric
Exterior
Garage Spaces 4.0
Utilities Available City Sewer, City Water
Roof Type Composition
Garage Yes
Private Pool 1
Building
Story Two
Foundation Slab
Structure Type Frame
Schools
School District Lovejoy Isd
Others
Ownership See Agent
Acceptable Financing Contact Agent
Listing Terms Contact Agent
Financing Conventional
Read Less
Want to know what your home might be worth? Contact us for a FREE valuation!

Our team is ready to help you sell your home for the highest possible price ASAP

©2025 North Texas Real Estate Information Systems.
Bought with Stephen Collins • Keller Williams Realty DPR
GET MORE INFORMATION





