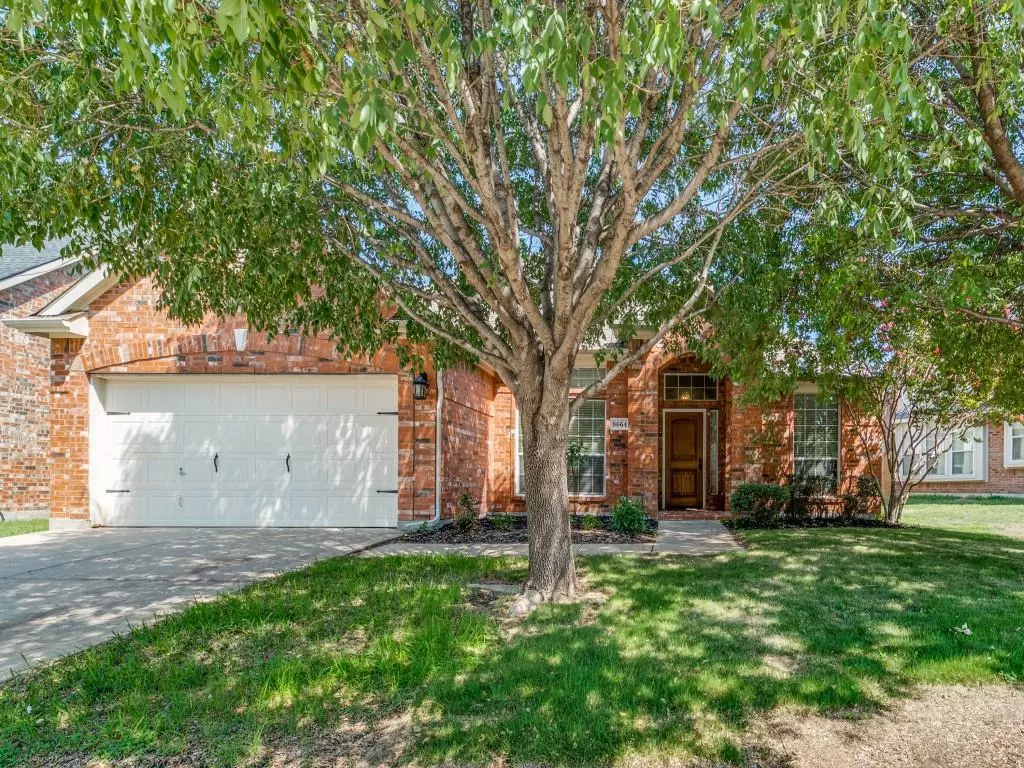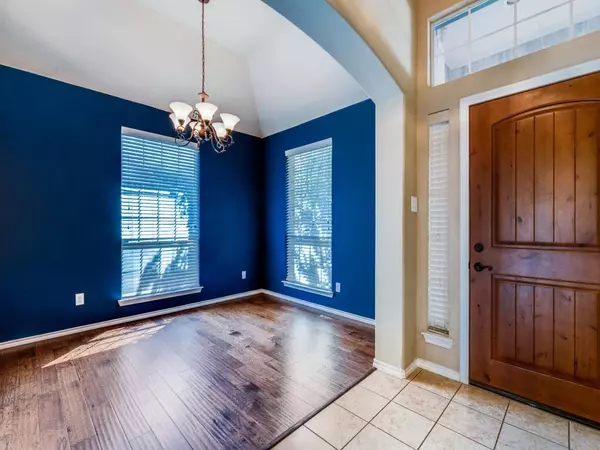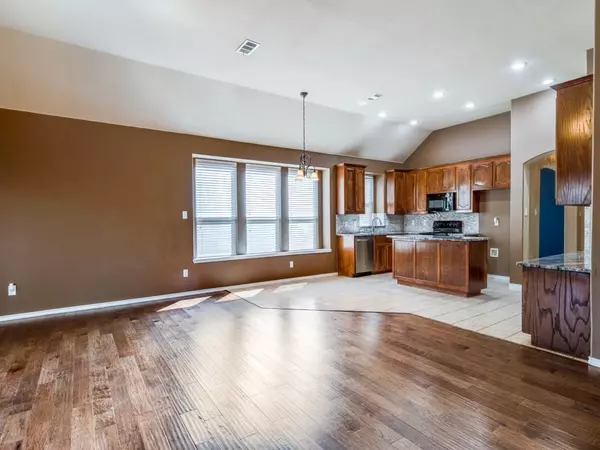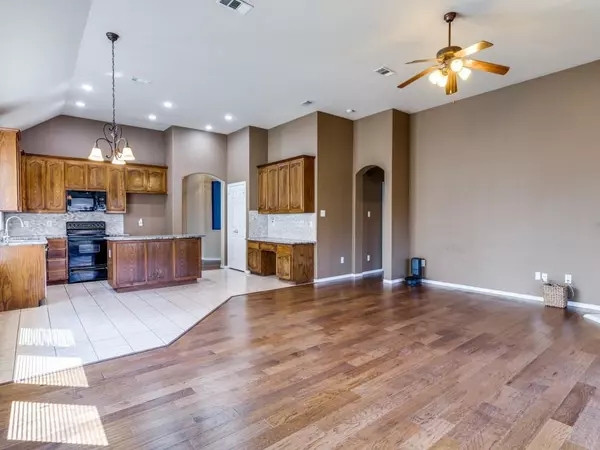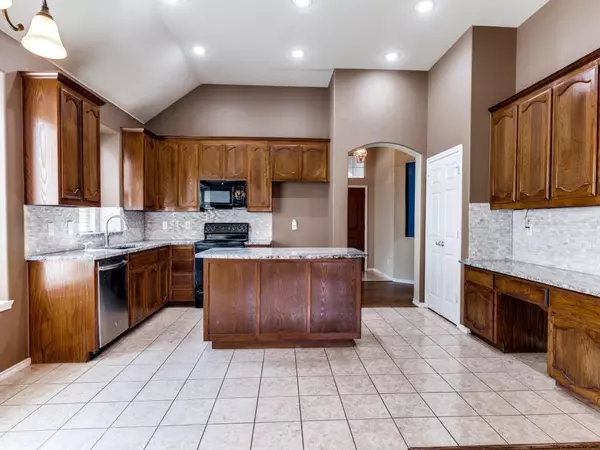$349,900
For more information regarding the value of a property, please contact us for a free consultation.
8664 Glenburne Drive Fort Worth, TX 76131
4 Beds
2 Baths
2,118 SqFt
Key Details
Property Type Single Family Home
Sub Type Single Family Residence
Listing Status Sold
Purchase Type For Sale
Square Footage 2,118 sqft
Price per Sqft $165
Subdivision Ridgeview Farms
MLS Listing ID 20163837
Sold Date 11/14/22
Style Traditional
Bedrooms 4
Full Baths 2
HOA Fees $32/ann
HOA Y/N Mandatory
Year Built 2006
Annual Tax Amount $7,462
Lot Size 6,708 Sqft
Acres 0.154
Lot Dimensions 60x110
Property Description
***MULTIPLE OFFERS RECEIVED. BEST AND FINAL OFFERS DUE BY 6PM OCTOBER 5TH***MOVE IN READY! You'll love the Open Floorplan feel of this 4 BR, single story home w Lg Family Room with wood floors, open kitchen with lots of cabinets and counter space with custom granite counter tops and island, along with a decorative backsplash that's perfect for entertaining. All this overlooks the large back yard, extended patio and pergola. You can tell this home has been well cared for throughout. Decorative niches. Conveniently located w easy access to 35 W, Loop 820 and Hwy 287. Many shops & restaurants nearby at the Presidio shopping center. Short Walk to Community Pool & Playground. This one is too good to miss!
Location
State TX
County Tarrant
Community Community Pool, Greenbelt, Jogging Path/Bike Path, Playground, Sidewalks
Direction GPS
Rooms
Dining Room 2
Interior
Interior Features Cable TV Available, Granite Counters, High Speed Internet Available, Kitchen Island, Open Floorplan, Pantry, Walk-In Closet(s)
Heating Central, Fireplace(s), Natural Gas
Cooling Central Air, Electric
Flooring Carpet, Ceramic Tile, Wood
Fireplaces Number 1
Fireplaces Type Gas Starter, Wood Burning
Appliance Dishwasher, Disposal, Electric Range, Microwave
Heat Source Central, Fireplace(s), Natural Gas
Laundry Electric Dryer Hookup, In Hall, Utility Room, Full Size W/D Area
Exterior
Exterior Feature Covered Patio/Porch, Rain Gutters
Garage Spaces 2.0
Fence Wood
Community Features Community Pool, Greenbelt, Jogging Path/Bike Path, Playground, Sidewalks
Utilities Available Asphalt, Cable Available, City Sewer, City Water, Concrete, Curbs, Individual Gas Meter, Individual Water Meter, Natural Gas Available, Sidewalk, Underground Utilities
Roof Type Composition
Garage Yes
Building
Lot Description Interior Lot, Landscaped, Lrg. Backyard Grass
Story One
Foundation Slab
Structure Type Brick
Schools
School District Eagle Mt-Saginaw Isd
Others
Restrictions Architectural
Ownership Shurchxai & Sandy Sayavong
Acceptable Financing Cash, Conventional, FHA, VA Loan
Listing Terms Cash, Conventional, FHA, VA Loan
Financing FHA
Read Less
Want to know what your home might be worth? Contact us for a FREE valuation!

Our team is ready to help you sell your home for the highest possible price ASAP

©2024 North Texas Real Estate Information Systems.
Bought with Miguel Ramirez • Allie Beth Allman & Assoc.

GET MORE INFORMATION

