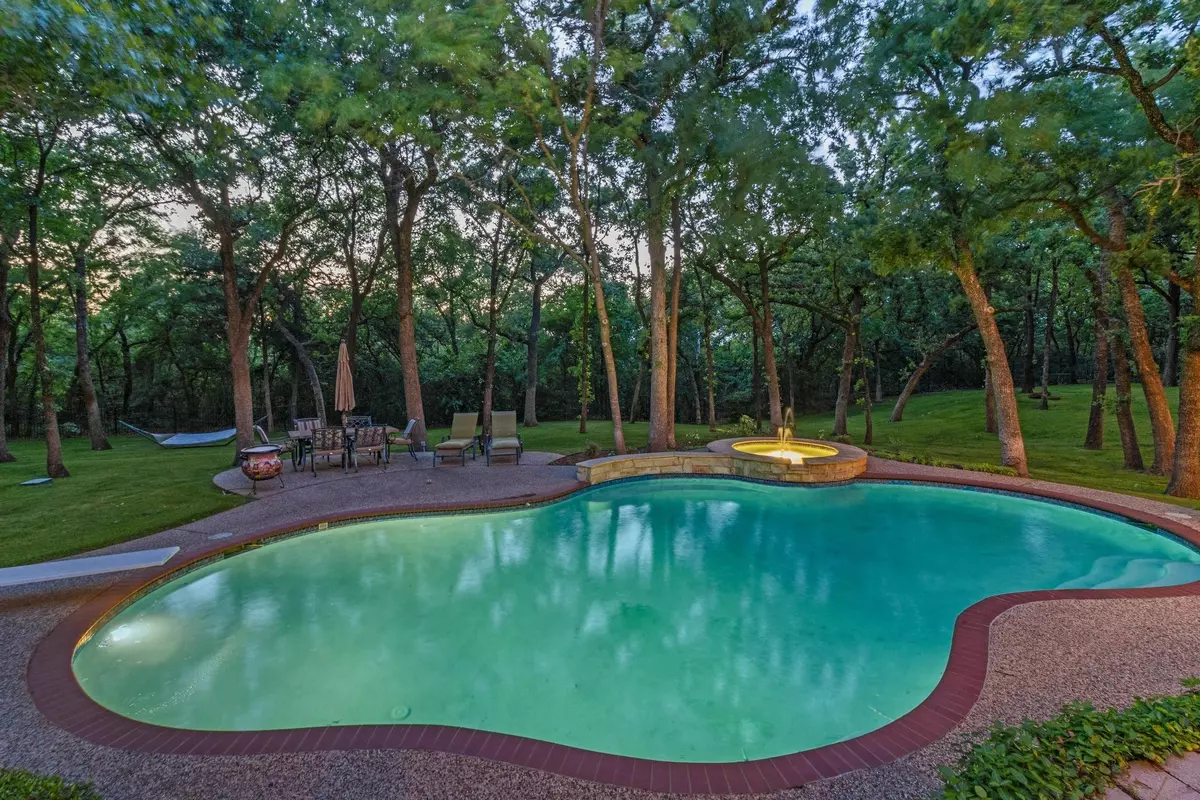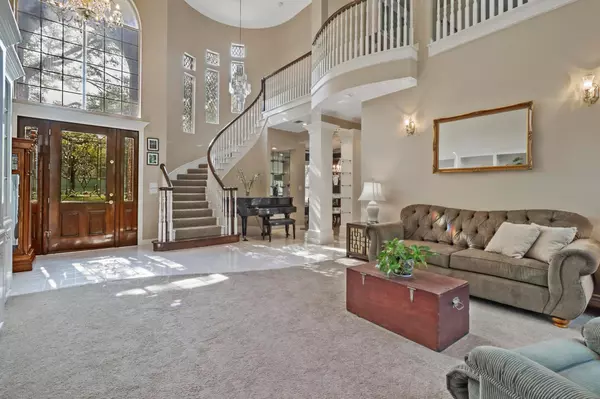$1,150,000
For more information regarding the value of a property, please contact us for a free consultation.
2013 Breaker Lane Flower Mound, TX 75022
5 Beds
5 Baths
4,627 SqFt
Key Details
Property Type Single Family Home
Sub Type Single Family Residence
Listing Status Sold
Purchase Type For Sale
Square Footage 4,627 sqft
Price per Sqft $248
Subdivision The Peninsula At Twin Coves Ad
MLS Listing ID 20149846
Sold Date 11/01/22
Style Traditional
Bedrooms 5
Full Baths 5
HOA Fees $40/ann
HOA Y/N Mandatory
Year Built 1995
Annual Tax Amount $15,962
Lot Size 1.000 Acres
Acres 1.0
Property Description
CUSTOM MASTERPIECE WITH A BACKYARD SANCTUARY BACKS TO CORPS PROPERTY TEEMING WITH WILDLIFE! Breathtaking 1 acre estate nestled among countless trees offers complete solitude & privacy. Stunning backyard boasts a tranquil pool & spa, 2 covered patios & outdoor BBQ. Top-notch finishes include extensive crown molding, solid wood doors, plantation shutters, 2 wet bar areas, decorative lighting & tons of windows with unbeatable views. The spacious kitchen features granite counters, a recent microwave & double oven, pull-out drawers, gas cooktop with an indoor grill & huge walk-in pantry reinforced to be a storm shelter. The secluded primary suite showcases an up-lit tray ceiling, see-through fireplace, shower with dual heads, sizable walk-in closet & a cedar closet. 5th bedroom with built-ins could make a great Study. Oversized 3 car garage with an electric gate to the driveway. Great location near elite private schools, Lake Grapevine & North Shore Trail with miles of equestrian trails.
Location
State TX
County Denton
Community Lake
Direction From Wichita Trail, go South on Peninsula Dr, Right on Breaker Lane
Rooms
Dining Room 2
Interior
Interior Features Built-in Features, Cable TV Available, Cedar Closet(s), Chandelier, Decorative Lighting, Double Vanity, Granite Counters, High Speed Internet Available, Kitchen Island, Multiple Staircases, Open Floorplan, Pantry, Sound System Wiring, Vaulted Ceiling(s), Walk-In Closet(s), Wet Bar
Heating Central, Natural Gas, Zoned
Cooling Ceiling Fan(s), Central Air, Electric, Zoned
Flooring Carpet, Tile
Fireplaces Number 2
Fireplaces Type Brick, Family Room, Gas Logs, Gas Starter, Master Bedroom, Outside, See Through Fireplace, Other
Appliance Dishwasher, Disposal, Electric Oven, Gas Cooktop, Gas Water Heater, Microwave, Double Oven, Plumbed For Gas in Kitchen, Vented Exhaust Fan
Heat Source Central, Natural Gas, Zoned
Laundry Electric Dryer Hookup, Gas Dryer Hookup, Utility Room, Laundry Chute, Full Size W/D Area, Washer Hookup
Exterior
Exterior Feature Balcony, Barbecue, Built-in Barbecue, Covered Patio/Porch, Rain Gutters, Lighting, Outdoor Grill, Private Yard
Garage Spaces 3.0
Fence Metal
Pool Diving Board, Gunite, Heated, In Ground, Outdoor Pool, Pool/Spa Combo, Waterfall
Community Features Lake
Utilities Available City Water, Septic
Roof Type Composition
Garage Yes
Private Pool 1
Building
Lot Description Acreage, Adjacent to Greenbelt, Greenbelt, Interior Lot, Landscaped, Lrg. Backyard Grass, Many Trees, Sprinkler System, Subdivision
Story Two
Foundation Slab
Structure Type Brick
Schools
School District Lewisville Isd
Others
Ownership See Offer Instructions
Financing Conventional
Read Less
Want to know what your home might be worth? Contact us for a FREE valuation!

Our team is ready to help you sell your home for the highest possible price ASAP

©2024 North Texas Real Estate Information Systems.
Bought with Lily Moore • Lily Moore Realty

GET MORE INFORMATION





