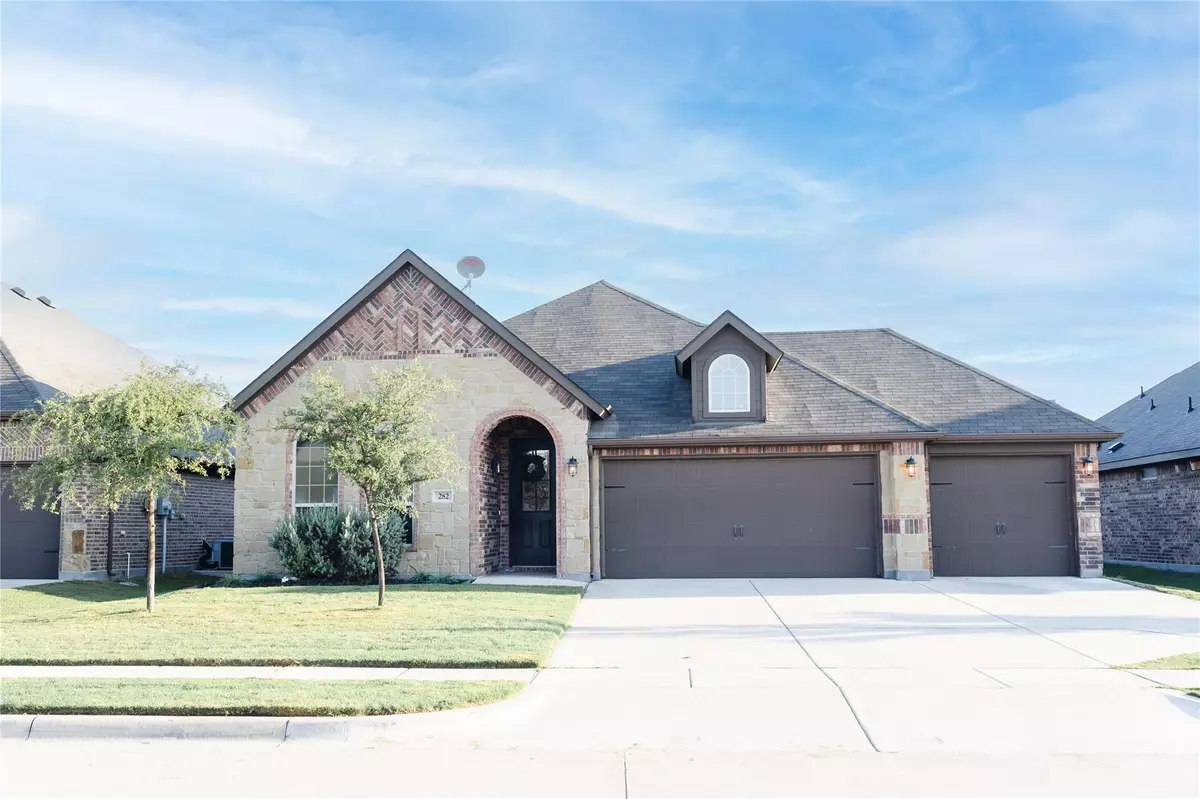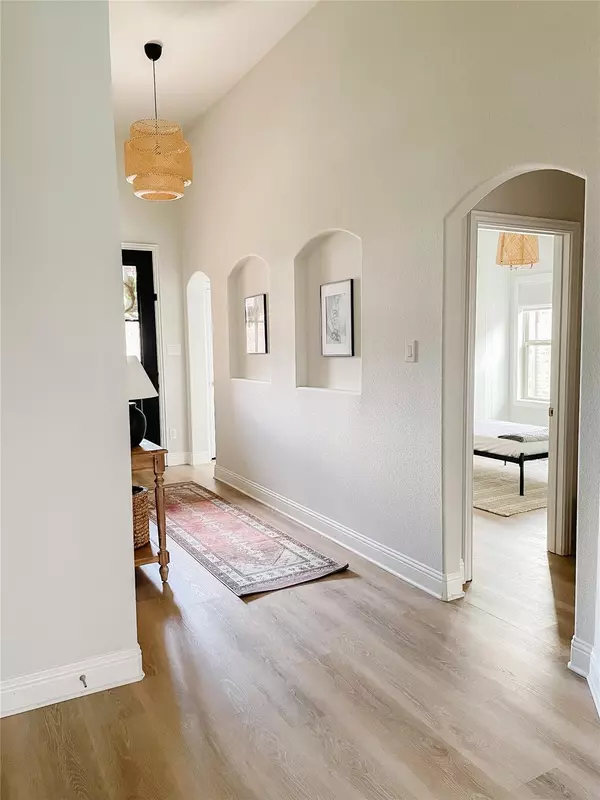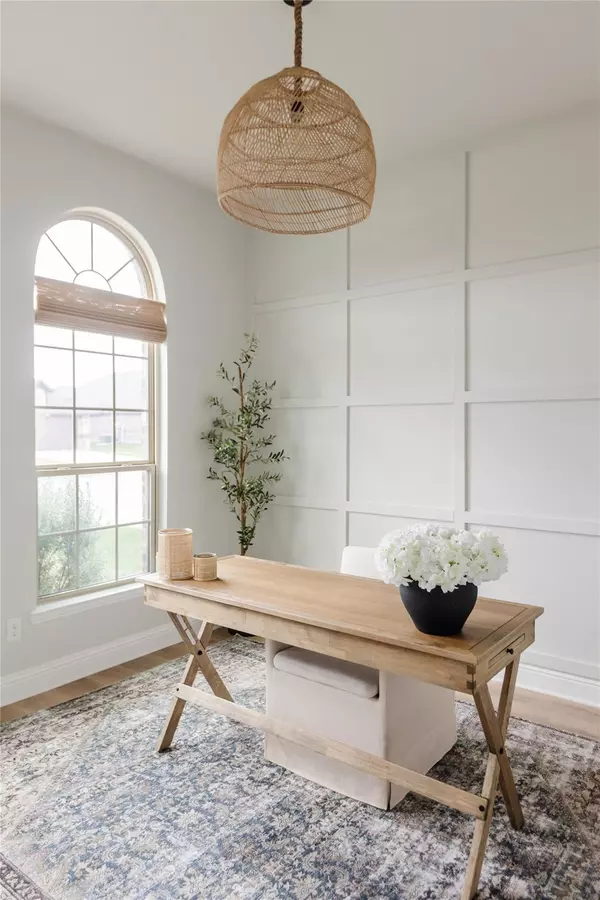$419,228
For more information regarding the value of a property, please contact us for a free consultation.
282 Pine Crest Drive Justin, TX 76247
3 Beds
2 Baths
1,885 SqFt
Key Details
Property Type Single Family Home
Sub Type Single Family Residence
Listing Status Sold
Purchase Type For Sale
Square Footage 1,885 sqft
Price per Sqft $222
Subdivision Buddy Hardeman Add Ph
MLS Listing ID 20155852
Sold Date 11/29/22
Style Traditional
Bedrooms 3
Full Baths 2
HOA Fees $18/ann
HOA Y/N Mandatory
Year Built 2017
Annual Tax Amount $6,020
Lot Size 7,840 Sqft
Acres 0.18
Property Description
Sharp & Stunning Cool Palate of Clean Lined Neutral Decor! Enjoy the Charm of small town Justin, neighborhood Elementary School 1 block away, Park Playground, Picnic area green space found in this hidden gem of a community! High ceilings, Open flowing floor plan, well appointed upgrades, Warm LTV flooring (2021) equals NO Carpet, Home Office or 4th BR accented with designer abstract wood. Secondary BRs are spacious with nice closet storage! Private Master Suite is fit for Royalty & bathroom is ready for calm & relaxing quiet time. Enjoy creating memories in the central living space of this home! Huge Island Kitchen, Dinning space for easy or formal, Wall of windows in the living area overlooks the extended patio & backyard play area. Oversized extended covered patio with pool sized backyard plus! Oversized 3 car garage!! Wow! Recent updates include lighting, floors, accents and more!
Location
State TX
County Denton
Direction From FM 156: West on 1st St, South on Boss Range Rd, East on Pine Crest Dr
Rooms
Dining Room 1
Interior
Interior Features Cable TV Available, Decorative Lighting, Eat-in Kitchen, Flat Screen Wiring, High Speed Internet Available, Open Floorplan, Pantry, Walk-In Closet(s)
Heating Central, Electric
Cooling Ceiling Fan(s), Central Air, Heat Pump
Flooring Ceramic Tile, Luxury Vinyl Plank
Appliance Dishwasher, Disposal, Electric Range, Electric Water Heater, Microwave
Heat Source Central, Electric
Laundry Electric Dryer Hookup, Utility Room, Full Size W/D Area, Washer Hookup
Exterior
Exterior Feature Covered Patio/Porch, Rain Gutters
Garage Spaces 3.0
Fence Back Yard, Wood
Utilities Available Cable Available, City Sewer, City Water, Curbs, Individual Water Meter, Sidewalk, Underground Utilities
Roof Type Composition
Garage Yes
Building
Lot Description Interior Lot, Sprinkler System, Subdivision
Story One
Foundation Slab
Structure Type Brick
Schools
School District Northwest Isd
Others
Ownership Ask Agent
Acceptable Financing Cash, Conventional, FHA, VA Loan
Listing Terms Cash, Conventional, FHA, VA Loan
Financing Cash
Read Less
Want to know what your home might be worth? Contact us for a FREE valuation!

Our team is ready to help you sell your home for the highest possible price ASAP

©2025 North Texas Real Estate Information Systems.
Bought with Carol Milton • KELLER WILLIAMS REALTY
GET MORE INFORMATION





