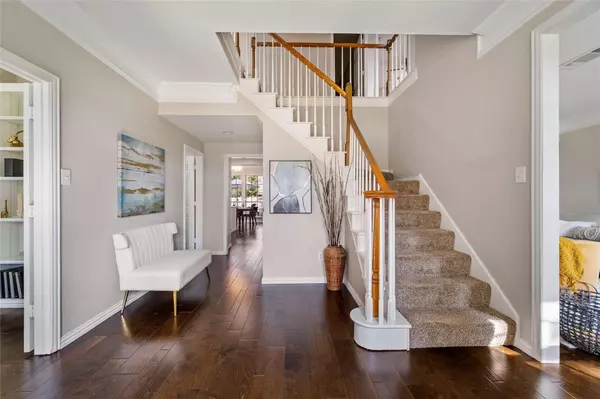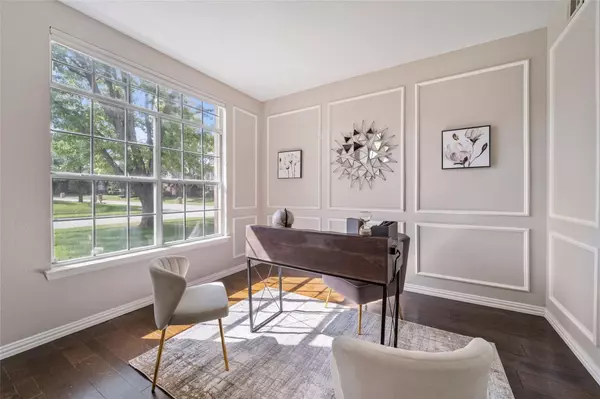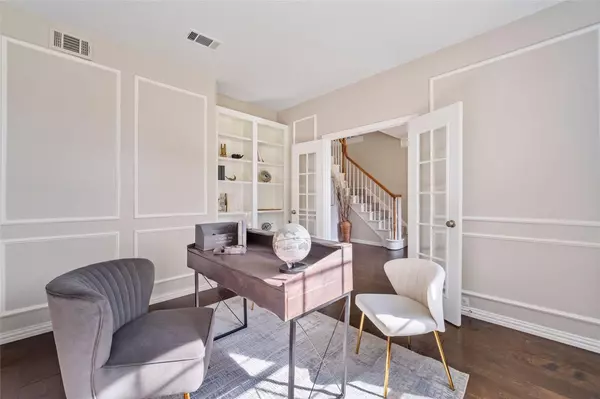$650,000
For more information regarding the value of a property, please contact us for a free consultation.
7812 Alderwood Place Plano, TX 75025
4 Beds
4 Baths
3,477 SqFt
Key Details
Property Type Single Family Home
Sub Type Single Family Residence
Listing Status Sold
Purchase Type For Sale
Square Footage 3,477 sqft
Price per Sqft $186
Subdivision Hunters Glen Eleven
MLS Listing ID 20156731
Sold Date 10/12/22
Style Traditional
Bedrooms 4
Full Baths 3
Half Baths 1
HOA Y/N None
Year Built 1991
Annual Tax Amount $8,657
Lot Size 7,840 Sqft
Acres 0.18
Property Description
Elevate your lifestyle with this spacious, light filled home. Enjoy the open floor plan and extensive remodel completed in 2018. Kitchen upgrades included granite countertops, Carrara marble backsplash and SS appliances. All floors were replaced, wood thru out first floor, carpet on second floor and tile in bathrooms and utility. Trend forward lighting is found in each room. Study with French Doors enhances the airy entry. A true owners retreat includes a private office and space for two sitting areas. The large en-suite bath provides a spa environment with quartz counter tops, polished porcelain tile, a seamless glass enlarged shower and jetted tub. All plumbing fixtures, tubs and toilets were replaced in 2018. Secondary bathrooms also upgraded with polished porcelain and granite or Carrara marble. OPEN HOUSE SUNDAY, SEPT 18 from noon to 3:00.
Location
State TX
County Collin
Direction From Hedgecoxe Rd., between Custer & Independence, travel south and the home is on the left.
Rooms
Dining Room 2
Interior
Interior Features Cable TV Available, Decorative Lighting, Double Vanity, Granite Counters, High Speed Internet Available, Kitchen Island, Pantry, Vaulted Ceiling(s), Wet Bar
Heating Central, Natural Gas
Cooling Ceiling Fan(s), Central Air, Electric, Multi Units, Zoned
Flooring Carpet, Ceramic Tile, Wood
Fireplaces Number 1
Fireplaces Type Gas Logs, Gas Starter, Living Room, Stone
Equipment None
Appliance Dishwasher, Disposal, Electric Cooktop, Gas Water Heater, Microwave, Double Oven, Plumbed for Ice Maker, Refrigerator, Vented Exhaust Fan
Heat Source Central, Natural Gas
Laundry Electric Dryer Hookup, Utility Room, Full Size W/D Area
Exterior
Exterior Feature Outdoor Grill
Garage Spaces 2.0
Fence Back Yard, Wood
Utilities Available Alley, City Sewer, City Water, Curbs, Electricity Connected, Individual Gas Meter, Individual Water Meter, Sidewalk, Underground Utilities
Roof Type Composition
Garage Yes
Building
Lot Description Few Trees, Interior Lot, Landscaped, Sprinkler System, Subdivision
Story Two
Foundation Slab
Structure Type Brick
Schools
High Schools Plano Senior
School District Plano Isd
Others
Ownership Call Agent
Acceptable Financing Cash, Conventional, FHA, Texas Vet, VA Loan
Listing Terms Cash, Conventional, FHA, Texas Vet, VA Loan
Financing Conventional
Special Listing Condition Owner/ Agent
Read Less
Want to know what your home might be worth? Contact us for a FREE valuation!

Our team is ready to help you sell your home for the highest possible price ASAP

©2025 North Texas Real Estate Information Systems.
Bought with Christie Cannon • Keller Williams Frisco Stars
GET MORE INFORMATION





