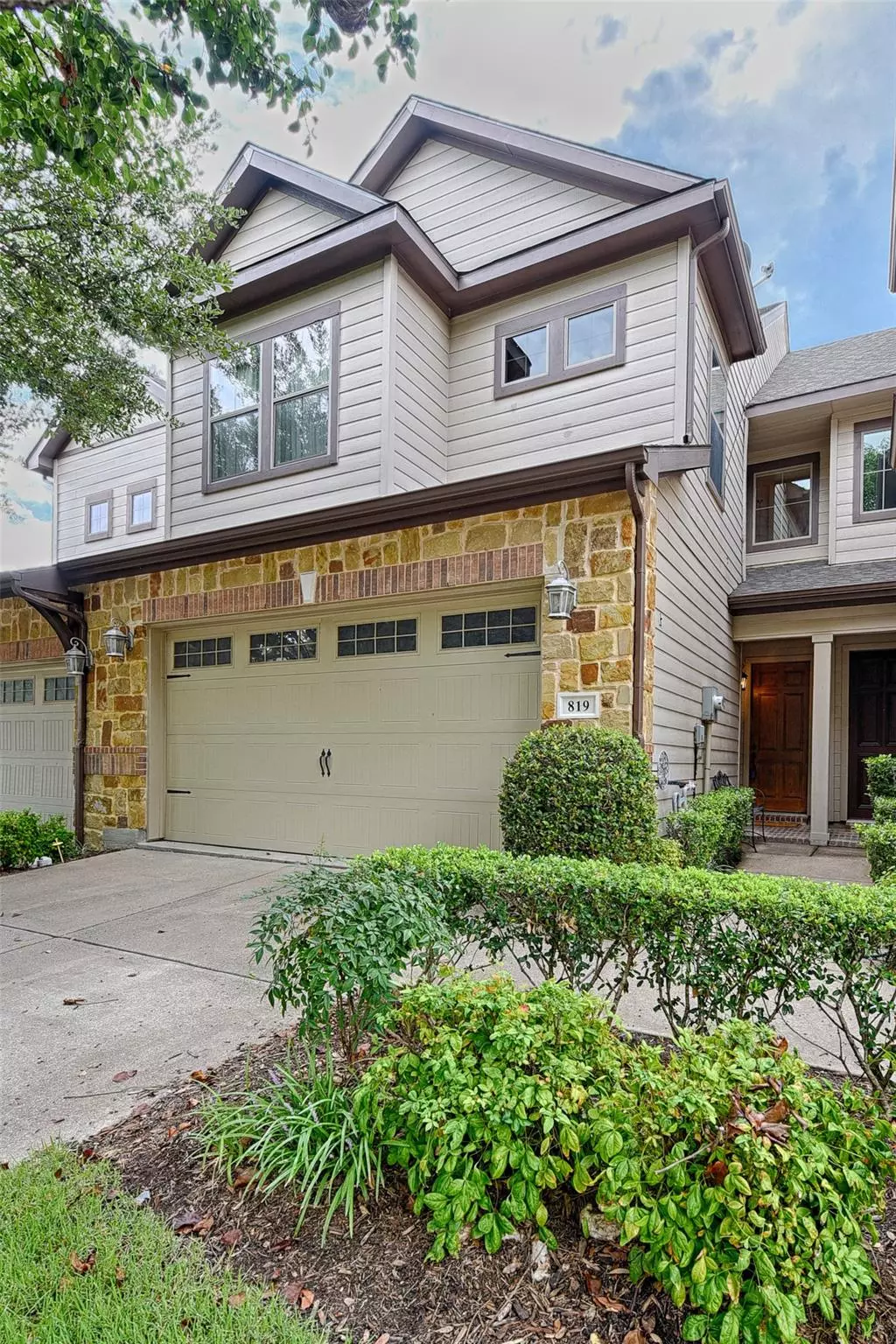$369,000
For more information regarding the value of a property, please contact us for a free consultation.
819 Apple Hill Drive Allen, TX 75013
3 Beds
3 Baths
1,749 SqFt
Key Details
Property Type Townhouse
Sub Type Townhouse
Listing Status Sold
Purchase Type For Sale
Square Footage 1,749 sqft
Price per Sqft $210
Subdivision Suncreek Twnhms
MLS Listing ID 20153565
Sold Date 10/27/22
Style Traditional
Bedrooms 3
Full Baths 2
Half Baths 1
HOA Fees $266/qua
HOA Y/N Mandatory
Year Built 2006
Annual Tax Amount $5,287
Lot Size 2,613 Sqft
Acres 0.06
Property Description
Do not miss this charming and cozy two-story ONE OWNER townhome in the heart of Allen! It has an open and spacious floorplan on the first floor, containing the living, dining, kitchen and powder bathroom. All 3 bedrooms and 2 full bathrooms are upstairs, plus a spacious landing perfect for a sitting room or home office! The backyard deck is HEAVENLY with its pergola for shade that looks out over the greenbelt. It feels very private, perfect to enjoy cool mornings and evenings and entertaining guests. It has a large master bedroom with ensuite bathroom and walk-in closet. Wood floors, tiled bathrooms, carpeted bedrooms, painted cabinets, new dishwasher and microwave. This quiet community feels tucked away, yet very close to shopping, restaurants and transportation. Low maintenance living! HOA dues cover all exterior maintenance and blanket insurance! Community pool included too! This one will not last long!
Location
State TX
County Collin
Community Community Pool, Community Sprinkler, Greenbelt, Sidewalks
Direction From Hwy 75, exit Bethany Dr. west. Turn left at Alma. Turn right on Pacific, left on Chestnut, right on Georgetown, left on Apple Hill. House is on the left.
Rooms
Dining Room 1
Interior
Interior Features Open Floorplan, Walk-In Closet(s)
Heating Central, Natural Gas
Cooling Central Air, Electric, Wall/Window Unit(s)
Flooring Carpet, Ceramic Tile, Wood
Appliance Dishwasher, Disposal, Electric Range
Heat Source Central, Natural Gas
Laundry Electric Dryer Hookup, In Hall
Exterior
Exterior Feature Covered Deck, Rain Gutters
Garage Spaces 2.0
Fence Wood
Community Features Community Pool, Community Sprinkler, Greenbelt, Sidewalks
Utilities Available City Sewer, City Water, Community Mailbox, Concrete, Individual Gas Meter, Individual Water Meter
Roof Type Composition
Garage Yes
Building
Lot Description Adjacent to Greenbelt, Interior Lot, Landscaped, No Backyard Grass, Subdivision
Story Two
Foundation Slab
Structure Type Brick
Schools
High Schools Plano Senior
School District Plano Isd
Others
Ownership record
Acceptable Financing Cash, Conventional, FHA, VA Loan
Listing Terms Cash, Conventional, FHA, VA Loan
Financing FHA
Read Less
Want to know what your home might be worth? Contact us for a FREE valuation!

Our team is ready to help you sell your home for the highest possible price ASAP

©2025 North Texas Real Estate Information Systems.
Bought with Cynthia Coggins • Keller Williams Realty Allen
GET MORE INFORMATION





