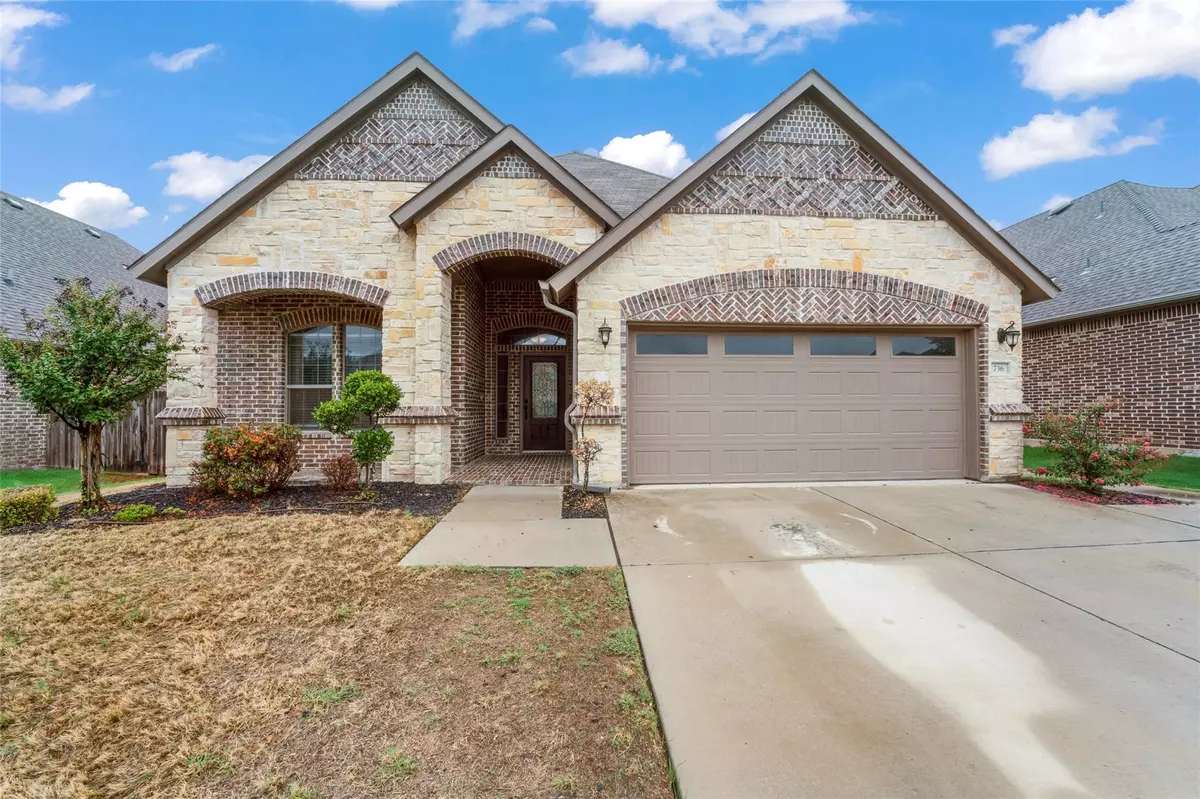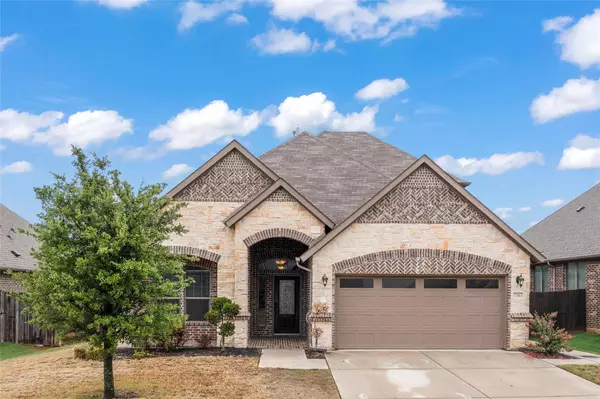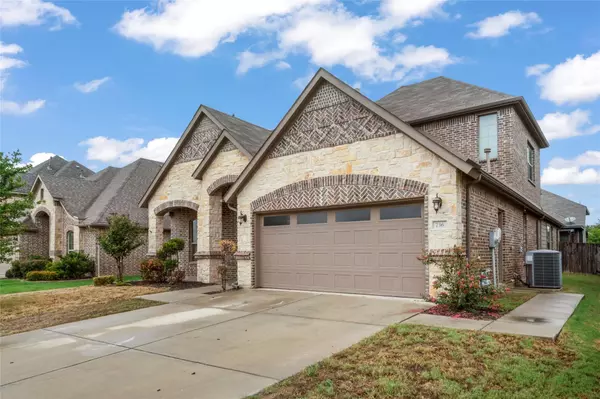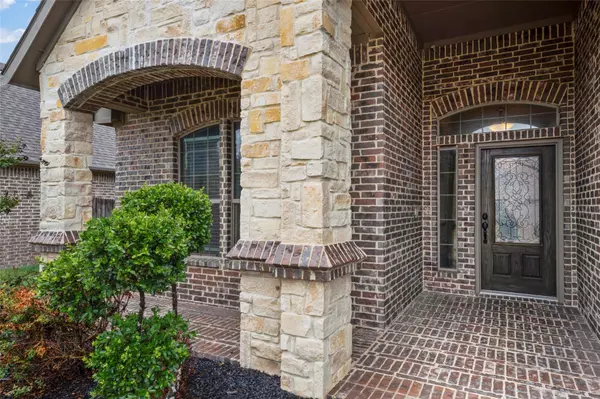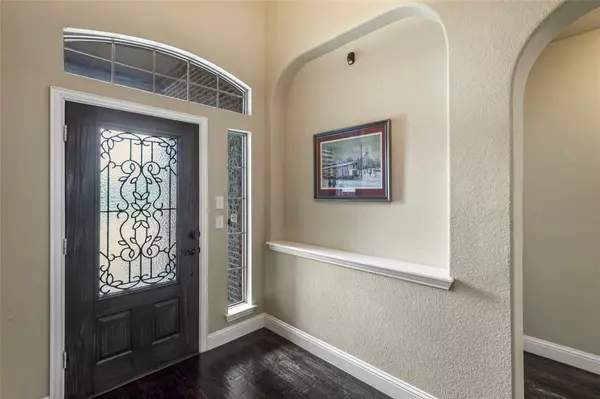$425,000
For more information regarding the value of a property, please contact us for a free consultation.
736 Gray Wash Drive Saginaw, TX 76179
4 Beds
3 Baths
2,431 SqFt
Key Details
Property Type Single Family Home
Sub Type Single Family Residence
Listing Status Sold
Purchase Type For Sale
Square Footage 2,431 sqft
Price per Sqft $174
Subdivision Saginaw Springs
MLS Listing ID 20148212
Sold Date 10/21/22
Style Traditional
Bedrooms 4
Full Baths 2
Half Baths 1
HOA Fees $31/ann
HOA Y/N Mandatory
Year Built 2014
Annual Tax Amount $7,388
Lot Size 6,446 Sqft
Acres 0.148
Property Description
This home will render you speechless! As soon as you walk in this GORGEOUS front door, you will notice the attention given to EVERY detail. Beautiful HARD WOOD floors, CROWN MOLDING and custom baseboards are just a few features that you will adore. Check out the special touches in this kitchen! The GRANITE countertops are EXQUISITE and there is so much STORAGE in these STUNNING cabinets. Get ready to be impressed by all the owner's suite has to offer. DOUBLE sinks, a garden tub and a gorgeous SEPARATE shower. You havent even seen the ADDITIONAL large bedrooms yet! Any child or guest would be THRILLED to have a room like this! And waitthere is also a bonus room upstairs. What will you do with this space? Game room, home office, or playroom? It can be whatever you need! You will definitely enjoy the outdoor fireplace on the patio and private backyard. It is just waiting for your personal touches! Something tells me you're going to fall in love with this home. Come on....see it today!
Location
State TX
County Tarrant
Direction Use GPS for accuracy. From I820 W. Take exit 12B for Old Decatur Rd. Turn right onto Marine Creek Pkwy S Old Decatur Rd. Turn right onto Saginaw Springs Dr. Turn left onto Lost Heather Dr. Turn right onto Gray Wash Dr. Destination will be on the left.
Rooms
Dining Room 1
Interior
Interior Features Cable TV Available, Granite Counters, Open Floorplan, Pantry
Heating Central, Fireplace(s), Natural Gas
Cooling Ceiling Fan(s), Central Air, Electric
Flooring Carpet, Ceramic Tile, Wood
Fireplaces Number 2
Fireplaces Type Gas, Gas Logs, Living Room, Outside, Wood Burning
Appliance Dishwasher, Disposal, Gas Cooktop, Gas Oven, Gas Water Heater, Microwave
Heat Source Central, Fireplace(s), Natural Gas
Laundry Utility Room, Full Size W/D Area
Exterior
Exterior Feature Rain Gutters, Other
Garage Spaces 2.0
Fence Privacy, Wood
Utilities Available City Sewer, City Water, Curbs, Sidewalk
Roof Type Composition
Garage Yes
Building
Lot Description Interior Lot, Landscaped, Sprinkler System, Subdivision
Story One and One Half
Foundation Slab
Structure Type Brick,Rock/Stone,Wood
Schools
School District Eagle Mt-Saginaw Isd
Others
Restrictions No Known Restriction(s)
Ownership Sharon Livisay
Acceptable Financing Cash, Conventional, FHA, VA Loan
Listing Terms Cash, Conventional, FHA, VA Loan
Financing FHA
Special Listing Condition Aerial Photo
Read Less
Want to know what your home might be worth? Contact us for a FREE valuation!

Our team is ready to help you sell your home for the highest possible price ASAP

©2025 North Texas Real Estate Information Systems.
Bought with Nick Marquez • Keller Williams Heritage West
GET MORE INFORMATION

