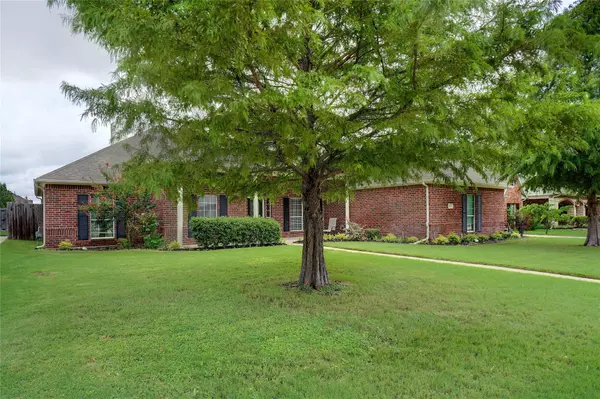$427,000
For more information regarding the value of a property, please contact us for a free consultation.
13272 Blue Jean Drive Fort Worth, TX 76052
4 Beds
3 Baths
2,483 SqFt
Key Details
Property Type Single Family Home
Sub Type Single Family Residence
Listing Status Sold
Purchase Type For Sale
Square Footage 2,483 sqft
Price per Sqft $171
Subdivision Sendera Ranch
MLS Listing ID 20145068
Sold Date 11/01/22
Style Traditional
Bedrooms 4
Full Baths 3
HOA Fees $46/qua
HOA Y/N Mandatory
Year Built 2006
Annual Tax Amount $8,256
Lot Size 0.459 Acres
Acres 0.459
Property Description
Fantastic New price!!!! Hard to find Haslet half acre lot with spacious single story home. You will love the country feel. Cozy front porch welcomes you. Enter the large entry hall with wood flooring. Ahead is the wonderful family room with corner fireplace, window views to the back yard and covered patio. Lovely formal dining room can be used for a study. The bright kitchen features granite and large island, gas cooking and double ovens. Breakfast room fits a large table and has sunny views to the back yard. The master has it;s own hallway, fits substantial furniture and offers a trayed ceiling. In the hallway there is another full bath with a shower. The utility room is perfect for crafting with a drop down work table and extra room for a freezer. The secondary bedroom hall features three good sized rooms,another full bath. Oversized three car garage space for projects,hobbies. The half acre provides privacy, plenty of room to play. Community pool, park close just down street.
Location
State TX
County Tarrant
Community Community Pool, Greenbelt, Jogging Path/Bike Path, Park, Playground, Sidewalks, Other
Direction Sendera Ranch- Moonlake Dr right on Blue Jean or use GPS
Rooms
Dining Room 2
Interior
Interior Features Cable TV Available, Decorative Lighting, Granite Counters, High Speed Internet Available, Kitchen Island, Pantry, Vaulted Ceiling(s), Wainscoting, Wet Bar
Heating Central, Natural Gas
Cooling Ceiling Fan(s), Central Air, Electric
Flooring Carpet, Ceramic Tile, Wood
Fireplaces Number 1
Fireplaces Type Brick, Gas
Equipment Irrigation Equipment
Appliance Dishwasher, Disposal, Electric Oven, Gas Cooktop, Gas Water Heater, Microwave, Double Oven, Plumbed For Gas in Kitchen, Vented Exhaust Fan
Heat Source Central, Natural Gas
Laundry Electric Dryer Hookup, Utility Room, Full Size W/D Area, Washer Hookup, Other
Exterior
Exterior Feature Covered Patio/Porch
Garage Spaces 3.0
Fence Wood, Wrought Iron
Community Features Community Pool, Greenbelt, Jogging Path/Bike Path, Park, Playground, Sidewalks, Other
Utilities Available All Weather Road, Cable Available, City Sewer, City Water, Curbs, Electricity Available, Individual Gas Meter, Individual Water Meter, Natural Gas Available, Underground Utilities
Roof Type Composition
Garage Yes
Building
Lot Description Adjacent to Greenbelt, Few Trees, Interior Lot, Landscaped, Lrg. Backyard Grass, Sprinkler System, Subdivision
Story One
Foundation Slab
Structure Type Brick
Schools
School District Northwest Isd
Others
Restrictions Deed
Ownership of record
Acceptable Financing Cash, Conventional, FHA, VA Loan
Listing Terms Cash, Conventional, FHA, VA Loan
Financing FHA
Special Listing Condition Aerial Photo, Deed Restrictions, Verify Tax Exemptions
Read Less
Want to know what your home might be worth? Contact us for a FREE valuation!

Our team is ready to help you sell your home for the highest possible price ASAP

©2024 North Texas Real Estate Information Systems.
Bought with Lisa Hawkins • The Property Shop

GET MORE INFORMATION





