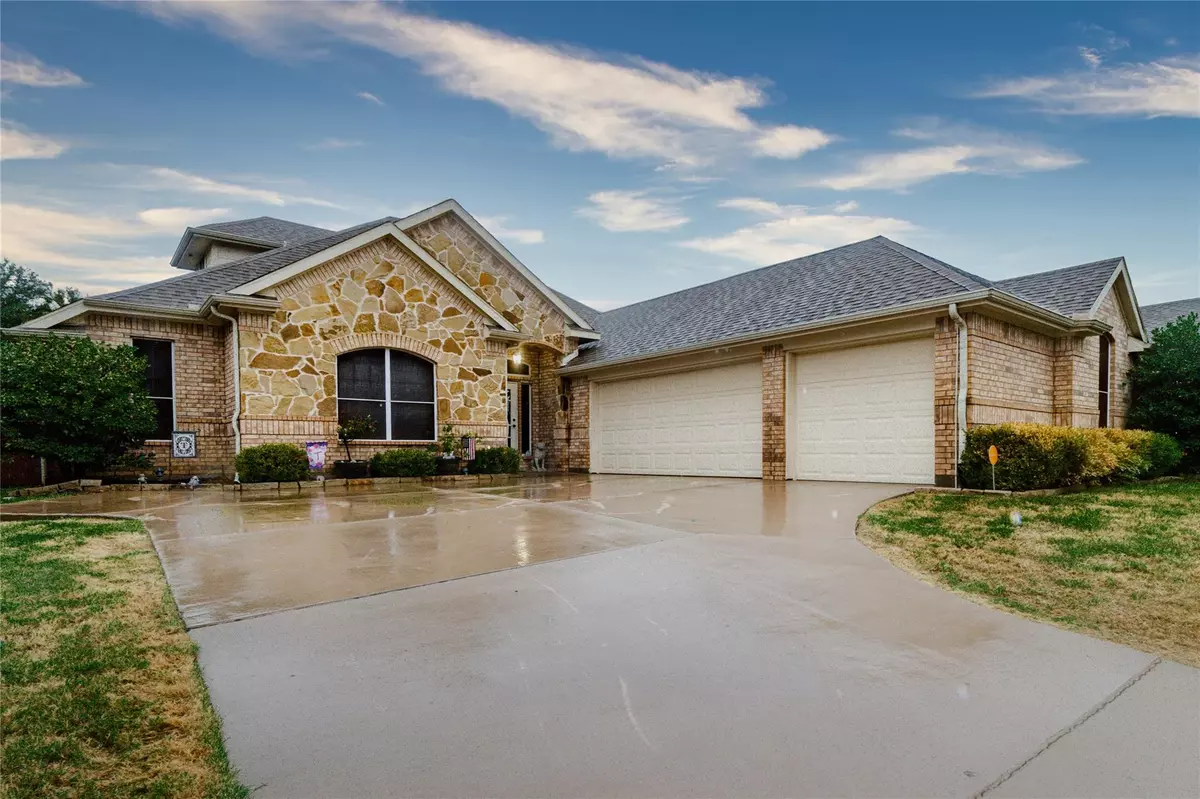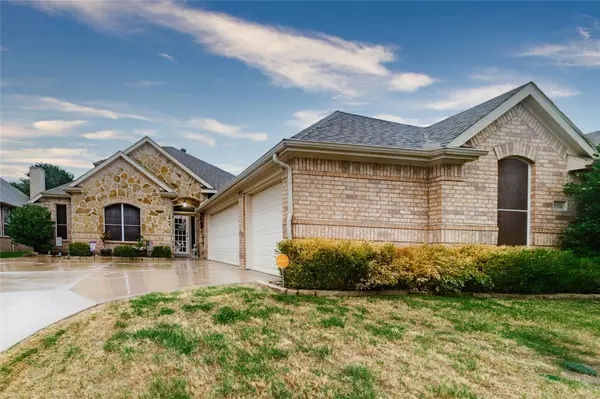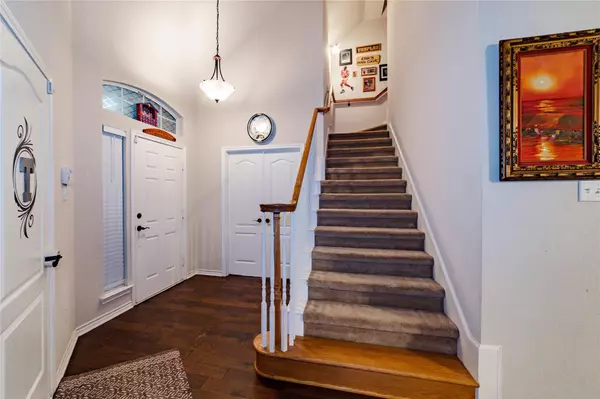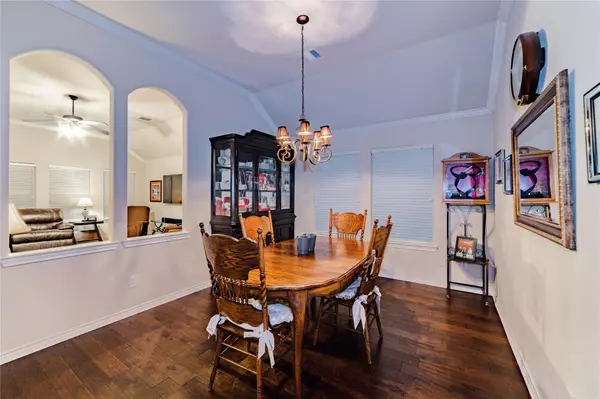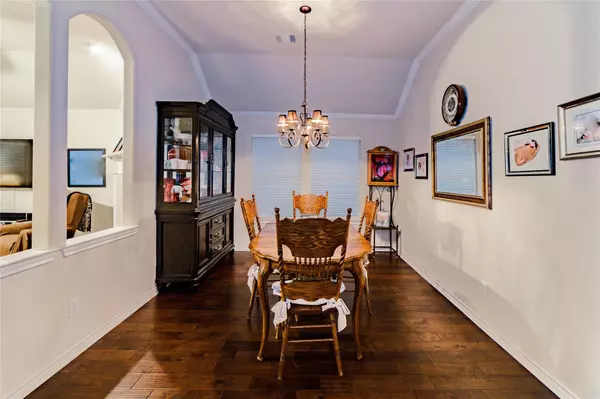$395,000
For more information regarding the value of a property, please contact us for a free consultation.
5516 Bandit Drive Dallas, TX 75249
3 Beds
3 Baths
2,843 SqFt
Key Details
Property Type Single Family Home
Sub Type Single Family Residence
Listing Status Sold
Purchase Type For Sale
Square Footage 2,843 sqft
Price per Sqft $138
Subdivision Mountain Terrace
MLS Listing ID 20147964
Sold Date 09/30/22
Style Traditional
Bedrooms 3
Full Baths 3
HOA Fees $25/ann
HOA Y/N Mandatory
Year Built 2006
Annual Tax Amount $7,239
Lot Size 8,145 Sqft
Acres 0.187
Property Description
You've got to see this beautiful Custom Built Sandlin Home! The home offers TONS of space with two dining areas, large kitchen, and an open living room equipped with a fireplace! The 3 split downstairs bedrooms are a great size and you even have a second living room or game room upstairs that has its own FULL BATH! This could easily be turned into a fourth bedroom or a second master. This custom home offers a 3 car garage, large utility room with its own sink and linen closet or spare pantry, extended patio out back, and a greenbelt behind the home! The kitchen comes with a double oven, gas cooktop, built in microwave, plenty of countertop space and cabinets, pantry, and gorgeous stained concrete floors! The master bedroom offers a lot of space with crown molding and high ceilings. The Master Bathroom has a walk in closet, garden tub, his and her sinks, and a separate shower! Location is key here! Close to Joe Pool and Mountain Creek Lake with easy access to I20! Come check it out!
Location
State TX
County Dallas
Direction Heading East on I20, Take Exit 458 Mt. Creek Pkwy and turn right. Turn Left onto W Camp Wisdom Rd, and Right on Bandit Drive. Home will be on the let. Sign in yard!
Rooms
Dining Room 2
Interior
Interior Features Cable TV Available, Eat-in Kitchen, High Speed Internet Available, Open Floorplan, Pantry, Vaulted Ceiling(s), Walk-In Closet(s)
Heating Central, Electric, Fireplace(s)
Cooling Attic Fan, Ceiling Fan(s), Central Air
Flooring Carpet, Concrete, Luxury Vinyl Plank
Fireplaces Number 1
Fireplaces Type Gas, Living Room
Appliance Built-in Gas Range, Dishwasher, Disposal, Electric Oven, Gas Cooktop, Microwave, Double Oven, Plumbed For Gas in Kitchen
Heat Source Central, Electric, Fireplace(s)
Laundry Electric Dryer Hookup, Utility Room, Full Size W/D Area, Washer Hookup
Exterior
Exterior Feature Covered Patio/Porch, Rain Gutters
Garage Spaces 3.0
Fence Back Yard, Fenced, Metal, Wood
Utilities Available City Sewer, City Water, Individual Gas Meter, Individual Water Meter, Sidewalk, Underground Utilities
Roof Type Composition
Garage Yes
Building
Lot Description Few Trees, Greenbelt, Interior Lot, Landscaped, Sprinkler System, Subdivision
Story One and One Half
Foundation Slab
Structure Type Brick,Rock/Stone
Schools
School District Duncanville Isd
Others
Ownership Lilia Teeples, Erik Teeples
Acceptable Financing Cash, Conventional, FHA, VA Loan
Listing Terms Cash, Conventional, FHA, VA Loan
Financing Conventional
Read Less
Want to know what your home might be worth? Contact us for a FREE valuation!

Our team is ready to help you sell your home for the highest possible price ASAP

©2025 North Texas Real Estate Information Systems.
Bought with Loc Le • Kimberly Adams Realty
GET MORE INFORMATION

