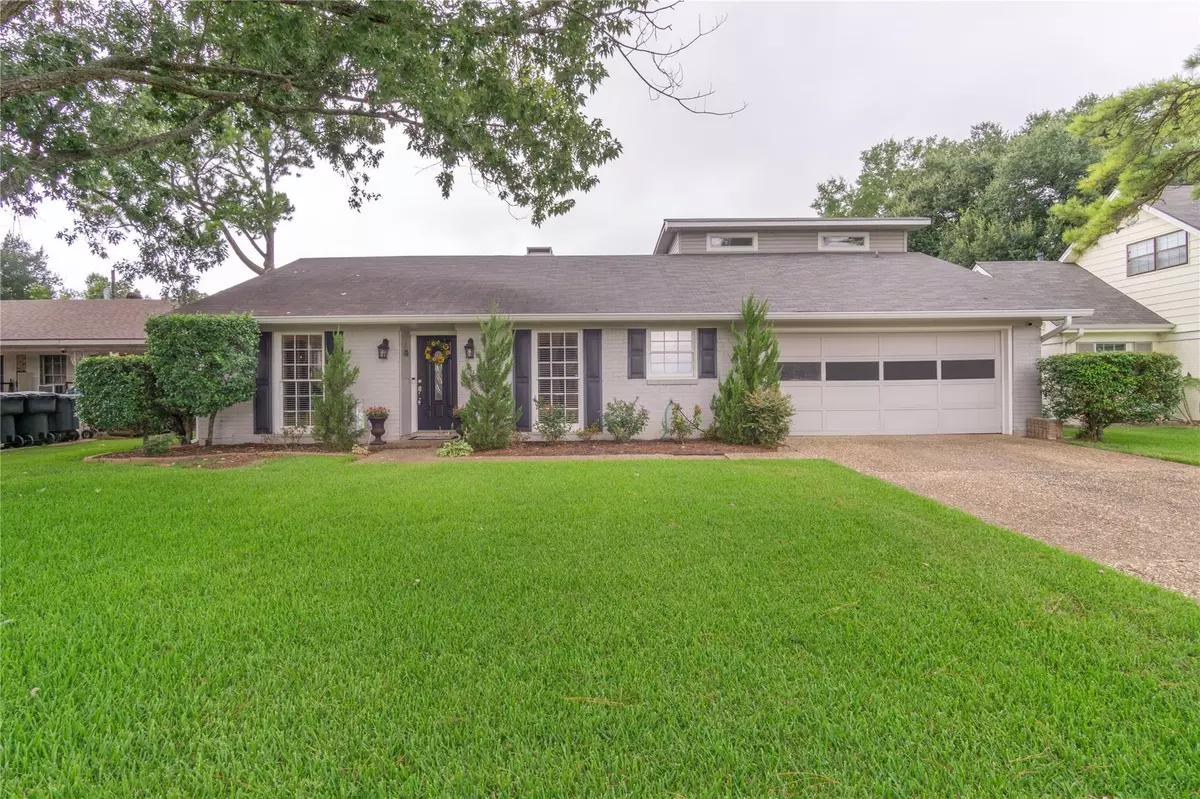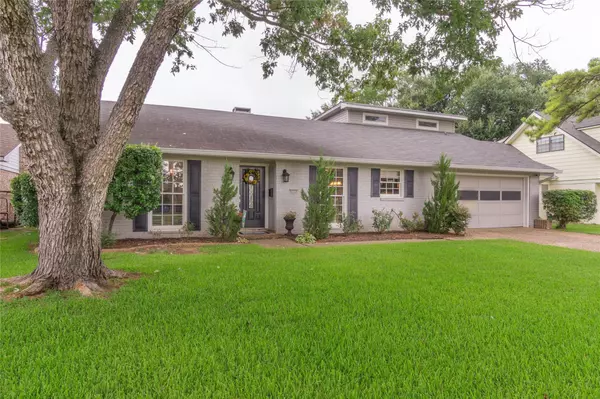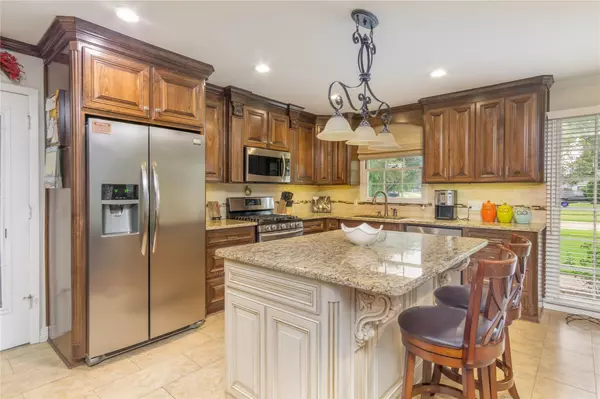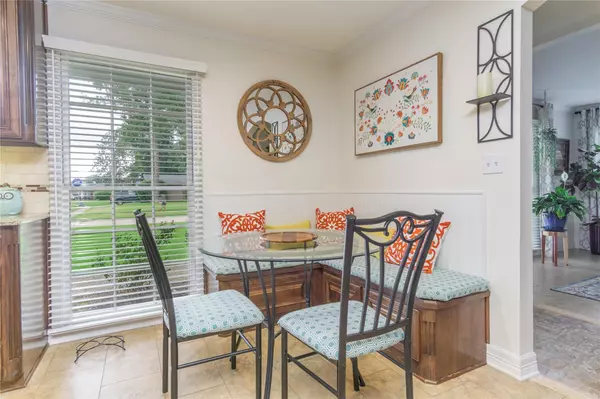$305,000
For more information regarding the value of a property, please contact us for a free consultation.
6030 Gaylyn Drive Shreveport, LA 71105
4 Beds
5 Baths
2,966 SqFt
Key Details
Property Type Single Family Home
Sub Type Single Family Residence
Listing Status Sold
Purchase Type For Sale
Square Footage 2,966 sqft
Price per Sqft $102
Subdivision Levins Broadmoor Terrace
MLS Listing ID 20140099
Sold Date 09/30/22
Style Ranch
Bedrooms 4
Full Baths 4
Half Baths 1
HOA Y/N None
Year Built 1969
Lot Size 8,838 Sqft
Acres 0.2029
Property Description
A Must See updated 4-6 bedroom, 4.5 bath home in desirable Broadmoor Terrace that is in the heart of shopping, schools, hospitals, & less than 5 miles to Barksdale Air Force Base. Enjoy large gatherings in the open kitchen and family room. The kitchen was professionally designed with a bar, pantry, & island. There is even a banquette for meal time. The first floor living space features 4 bedrooms and 3.5 bathrooms. The extra large master bedroom has a modern accent wall with built in wall sconces, room for a sitting area, & a sliding door leading out to a patio. Updated bathroom has jetted tub with rainfall shower head. The sunroom has lots of natural light & built in storage. Perfect area for an office, exercise, craft studio, or playroom. *The freshly painted & furnished upstairs apartment has 1 to 2 bedrooms along with a bathroom, tons of storage, & a kitchenette. Apartment has its own private entrance & can be locked off from main living space. Great opportunity for rental.
Location
State LA
County Caddo
Direction Agents! Please choose gps map of choice
Rooms
Dining Room 1
Interior
Interior Features Built-in Wine Cooler, Cable TV Available, Decorative Lighting, Dry Bar, Flat Screen Wiring, High Speed Internet Available, Open Floorplan
Heating Central
Cooling Central Air
Flooring Carpet, Ceramic Tile, Wood
Fireplaces Number 1
Fireplaces Type Brick, Gas Starter, Wood Burning
Appliance Dishwasher, Disposal, Electric Water Heater, Gas Cooktop, Gas Oven, Gas Water Heater, Microwave, Plumbed for Ice Maker
Heat Source Central
Exterior
Garage Spaces 2.0
Utilities Available Cable Available, City Sewer, City Water, Individual Gas Meter, Natural Gas Available, Sidewalk
Roof Type Composition
Garage Yes
Building
Story Two
Foundation Slab
Structure Type Brick
Schools
School District Caddo Psb
Others
Ownership individual
Financing Conventional
Read Less
Want to know what your home might be worth? Contact us for a FREE valuation!

Our team is ready to help you sell your home for the highest possible price ASAP

©2024 North Texas Real Estate Information Systems.
Bought with Sherry Stapf-Tolisano • SOBO Property Management, LLC
GET MORE INFORMATION





