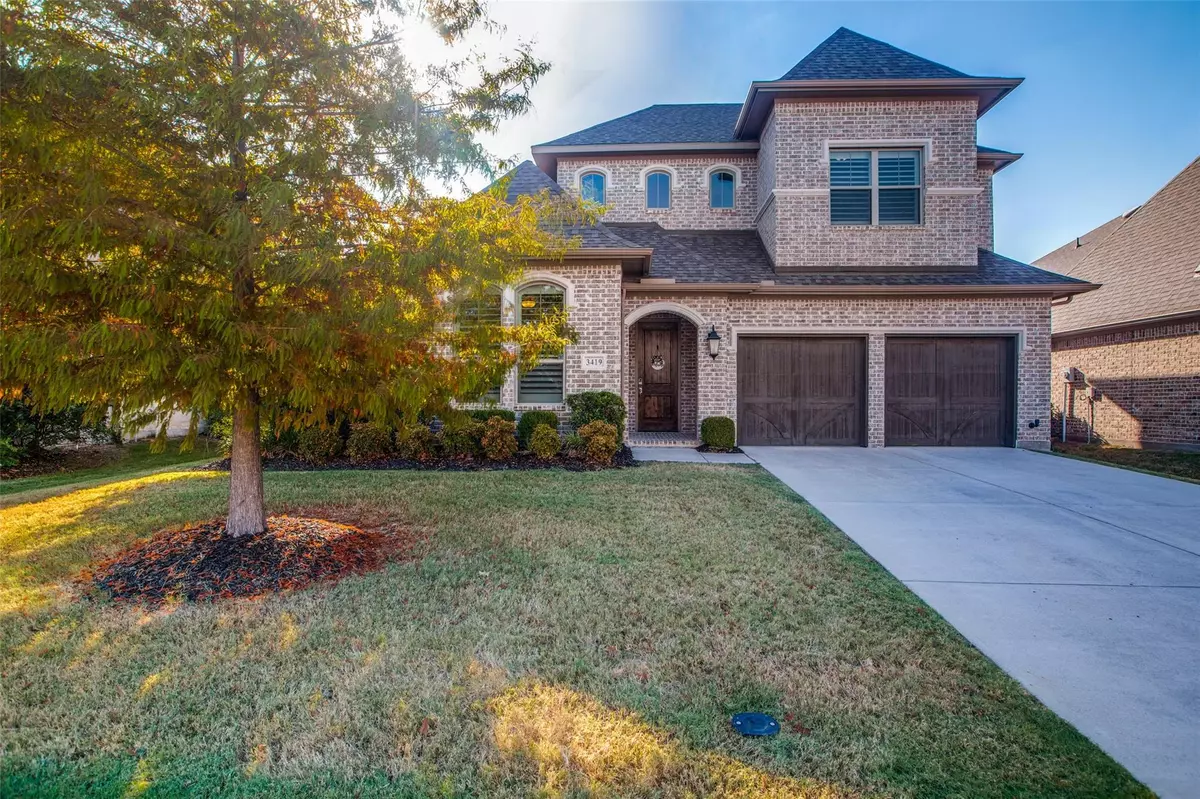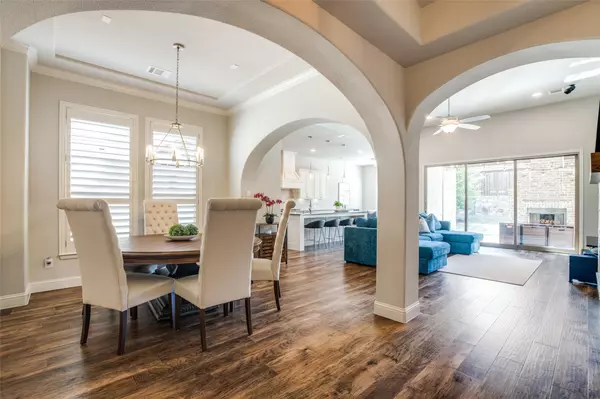$700,000
For more information regarding the value of a property, please contact us for a free consultation.
3419 Secretariat Place Celina, TX 75009
4 Beds
3 Baths
3,422 SqFt
Key Details
Property Type Single Family Home
Sub Type Single Family Residence
Listing Status Sold
Purchase Type For Sale
Square Footage 3,422 sqft
Price per Sqft $204
Subdivision Mustang Lakes Ph One
MLS Listing ID 20144821
Sold Date 11/01/22
Style Traditional
Bedrooms 4
Full Baths 3
HOA Fees $154/mo
HOA Y/N Mandatory
Year Built 2016
Annual Tax Amount $11,214
Lot Size 7,927 Sqft
Acres 0.182
Property Description
Meticulously maintained 2-story in Mustang Lakes with beautiful brick elevation! Inside you will find 4 bedrooms, 3 full baths, formal dining area, study with French doors, 1st floor media room, upstairs game room, and 2-car garage! Upgrades include rich hardwood flooring, crown molding, 4.5in hidden tilt plantation shutters, sliding glass doors onto covered patio, SANUS full-motion TV mounts, Taexx built-in pest control system, 5.1 surround sound in living room, and MORE! 2nd bedroom on 1st floor is perfect for guests! Gourmet kitchen boasts a large island with breakfast bar & pendant lighting, abundance of bright white cabinetry, gas cooktop, Quartz counters, and breakfast area. Primary suite secluded at the rear of the home offers a luxurious bath with dual sinks, garden tub with separate shower, and large walk-in closet with direct utility access! Large backyard and expansive covered patio area make entertaining a breeze, complete with cozy outdoor fireplace for cool fall nights!
Location
State TX
County Collin
Direction Head North on Preston Rd from US 380. Right on E Frontier Pkwy. Left onto Waterview Trail. Right on Roseland Pkwy. Right on Santa Anita St. Left on Secretariat. Home is on your left!
Rooms
Dining Room 2
Interior
Interior Features Built-in Features, Cable TV Available, Decorative Lighting, Double Vanity, Eat-in Kitchen, Granite Counters, High Speed Internet Available, Kitchen Island, Pantry, Sound System Wiring, Vaulted Ceiling(s), Walk-In Closet(s)
Heating Central, Natural Gas
Cooling Ceiling Fan(s), Central Air, Electric
Flooring Carpet, Ceramic Tile, Wood
Fireplaces Number 2
Fireplaces Type Brick, Family Room, Gas Logs, Living Room, Outside, Wood Burning
Appliance Dishwasher, Disposal, Gas Cooktop, Gas Oven, Microwave, Plumbed For Gas in Kitchen
Heat Source Central, Natural Gas
Laundry Electric Dryer Hookup, Utility Room, Full Size W/D Area, Washer Hookup
Exterior
Exterior Feature Covered Patio/Porch, Rain Gutters, Lighting, Outdoor Living Center, Private Yard
Garage Spaces 2.0
Fence Back Yard, Fenced, Rock/Stone, Wood
Utilities Available City Sewer, City Water, Concrete, Curbs, Sidewalk
Roof Type Composition
Garage Yes
Building
Lot Description Few Trees, Interior Lot, Landscaped, Lrg. Backyard Grass, Sprinkler System
Story Two
Foundation Slab
Structure Type Brick
Schools
School District Prosper Isd
Others
Ownership Tax Rolls
Financing Conventional
Special Listing Condition Survey Available
Read Less
Want to know what your home might be worth? Contact us for a FREE valuation!

Our team is ready to help you sell your home for the highest possible price ASAP

©2024 North Texas Real Estate Information Systems.
Bought with Shannon Blount • Compass RE Texas, LLC.
GET MORE INFORMATION





