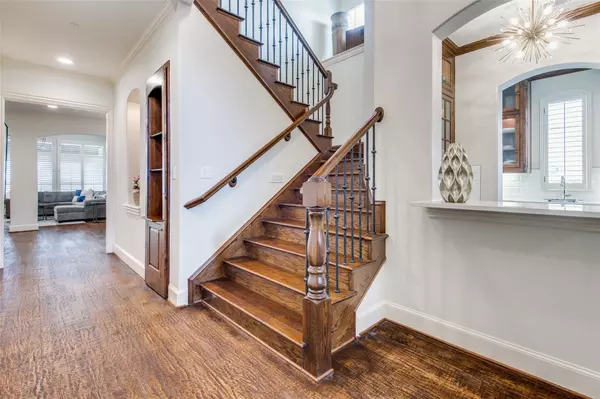$1,390,000
For more information regarding the value of a property, please contact us for a free consultation.
1242 Monica Drive Allen, TX 75013
5 Beds
6 Baths
5,756 SqFt
Key Details
Property Type Single Family Home
Sub Type Single Family Residence
Listing Status Sold
Purchase Type For Sale
Square Footage 5,756 sqft
Price per Sqft $241
Subdivision Meadow At Montgomery Farm The
MLS Listing ID 20143811
Sold Date 09/26/22
Style Tudor
Bedrooms 5
Full Baths 5
Half Baths 1
HOA Fees $135/ann
HOA Y/N Mandatory
Year Built 2009
Annual Tax Amount $22,494
Lot Size 0.350 Acres
Acres 0.35
Property Description
Welcome inside this beautiful custom home in coveted Montgomery Farms that is situated on a quiet street and backing up to a Nature Reserve. Enjoy al fresco dining under a covered patio, an outdoor kitchen with three sitting areas, fireplace and fire pit; a BBQr's paradise! This meticulously maintained home has a newly renovated kitchen which includes high-end Wolf-Sub-Zero stainless steel appliances, two new Bosch dishwashers, built-in wine cooler, butlers pantry, wet bar and gorgeous Calacutta Quartzite countertops. Hardwoods and Italian travertine flooring throughout much of first floor. Flowing layout of multiple living areas including a private study-office. Updated lighting throughout home. Two primary bedrooms downstairs. One primary bedroom's en suite bath is an oasis of luxury with marble, an inviting shower and bonus exercise room. The second level boasts a media room, three additional large bedrooms & an upper balcony. Make your dreams come true and move in right away!
Location
State TX
County Collin
Community Greenbelt
Direction West on McDermott, South on Alma, left on Bethany, right on Monica.
Rooms
Dining Room 2
Interior
Interior Features Built-in Wine Cooler, Cable TV Available, Decorative Lighting, Flat Screen Wiring, High Speed Internet Available, Multiple Staircases, Sound System Wiring, Vaulted Ceiling(s)
Heating Central, Natural Gas, Zoned
Cooling Ceiling Fan(s), Central Air, Electric, Zoned
Flooring Carpet, Ceramic Tile, Wood
Fireplaces Number 3
Fireplaces Type Gas Logs, Stone
Appliance Built-in Refrigerator, Commercial Grade Range, Dishwasher, Disposal, Electric Oven, Gas Cooktop, Ice Maker, Microwave, Double Oven, Plumbed For Gas in Kitchen, Plumbed for Ice Maker, Vented Exhaust Fan
Heat Source Central, Natural Gas, Zoned
Exterior
Exterior Feature Balcony, Covered Deck, Covered Patio/Porch, Fire Pit, Lighting, Outdoor Living Center, Private Yard
Garage Spaces 4.0
Fence Metal, Wood
Community Features Greenbelt
Utilities Available City Sewer, City Water, Curbs, Individual Gas Meter, Individual Water Meter, Sidewalk
Roof Type Composition
Garage Yes
Building
Lot Description Adjacent to Greenbelt, Greenbelt, Landscaped, Sprinkler System, Subdivision
Story Two
Foundation Slab
Structure Type Brick,Rock/Stone
Schools
School District Allen Isd
Others
Ownership Brandon Hill
Acceptable Financing Cash, Conventional, VA Loan
Listing Terms Cash, Conventional, VA Loan
Financing Conventional
Read Less
Want to know what your home might be worth? Contact us for a FREE valuation!

Our team is ready to help you sell your home for the highest possible price ASAP

©2025 North Texas Real Estate Information Systems.
Bought with Regina Prim • Coldwell Banker Apex, REALTORS
GET MORE INFORMATION





