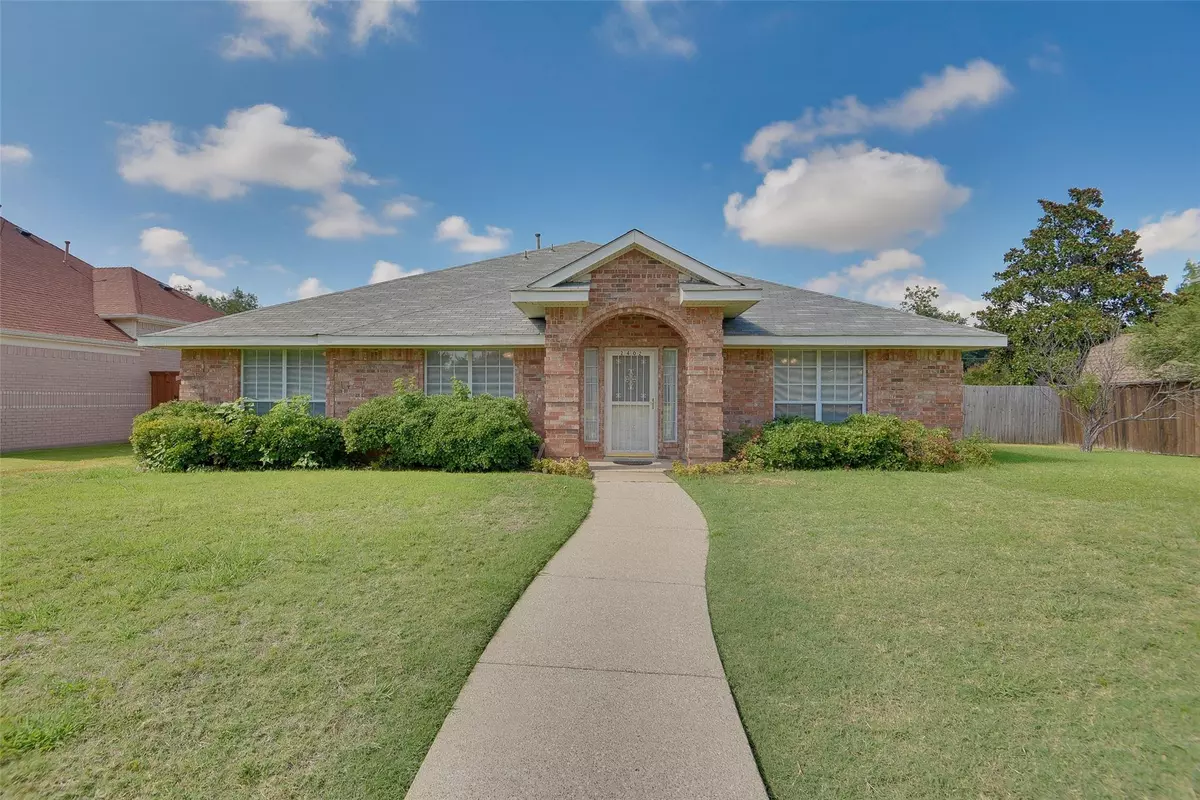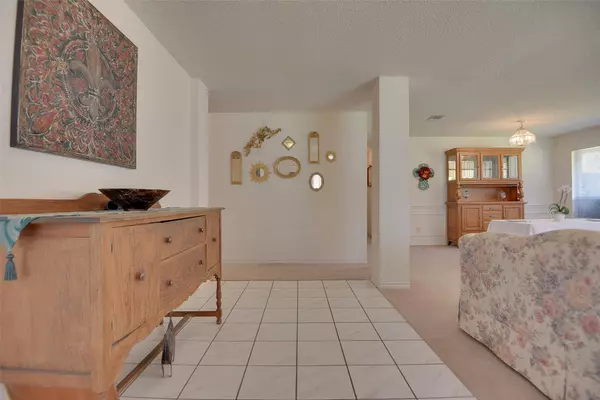$429,999
For more information regarding the value of a property, please contact us for a free consultation.
2402 Barger Lane Sachse, TX 75048
4 Beds
2 Baths
2,810 SqFt
Key Details
Property Type Single Family Home
Sub Type Single Family Residence
Listing Status Sold
Purchase Type For Sale
Square Footage 2,810 sqft
Price per Sqft $153
Subdivision Shepherds Glen
MLS Listing ID 20141155
Sold Date 10/26/22
Style Traditional
Bedrooms 4
Full Baths 2
HOA Y/N None
Year Built 1993
Annual Tax Amount $8,274
Lot Size 9,975 Sqft
Acres 0.229
Property Description
Home located in sought after Sachse, TX. Large grassy front yard with shrubbery framing the home adds major curb appeal. Inside entry is roomy perfect for welcoming guests. Formal living and dining combo is spacious with light pouring in, wainscoting elevates the vibe of the room making it fit for entertainment. Kitchen is huge equipped with ample storage space, island, breakfast bar, coffee bar, gas cooktop, built-in stainless steel oven, cozy breakfast nook, garage access, and full size washer and dryer area. Living room is overlooked by the kitchen centered around the fireplace. Master suite is tucked off the living room for privacy, featuring bay window with backyard views, dual sink vanity, garden tub, separate shower plus dual closets. Front left of the home has 3 bedrooms plus guest bath. Outback enclosed sunroom with panoramic glass windows make this room feel serene. Outback Large L-shaped grassy yard waiting for you to add your personal touch to it.
Location
State TX
County Dallas
Direction North on Highway 78, Right on Shepherds Glen Dr, Right on Rebecca Dr, Left on Barger Ln, house will be on the right side.
Rooms
Dining Room 2
Interior
Interior Features Eat-in Kitchen, Kitchen Island, Pantry
Heating Central, Fireplace(s)
Cooling Ceiling Fan(s), Central Air, Electric
Flooring Carpet, Ceramic Tile
Fireplaces Number 1
Fireplaces Type Gas, Living Room, Wood Burning
Appliance Dishwasher, Disposal, Electric Oven, Gas Cooktop, Microwave
Heat Source Central, Fireplace(s)
Laundry Utility Room, Full Size W/D Area
Exterior
Garage Spaces 2.0
Fence Fenced, Wood
Utilities Available City Sewer, City Water, Curbs, Individual Gas Meter, Individual Water Meter, Sidewalk
Roof Type Composition
Garage Yes
Building
Lot Description Interior Lot
Story One
Foundation Slab
Structure Type Brick
Schools
School District Garland Isd
Others
Ownership Cahill
Acceptable Financing Cash, Conventional, FHA, VA Loan
Listing Terms Cash, Conventional, FHA, VA Loan
Financing Conventional
Read Less
Want to know what your home might be worth? Contact us for a FREE valuation!

Our team is ready to help you sell your home for the highest possible price ASAP

©2025 North Texas Real Estate Information Systems.
Bought with Miley Curgus • Ebby Halliday, REALTORS
GET MORE INFORMATION





