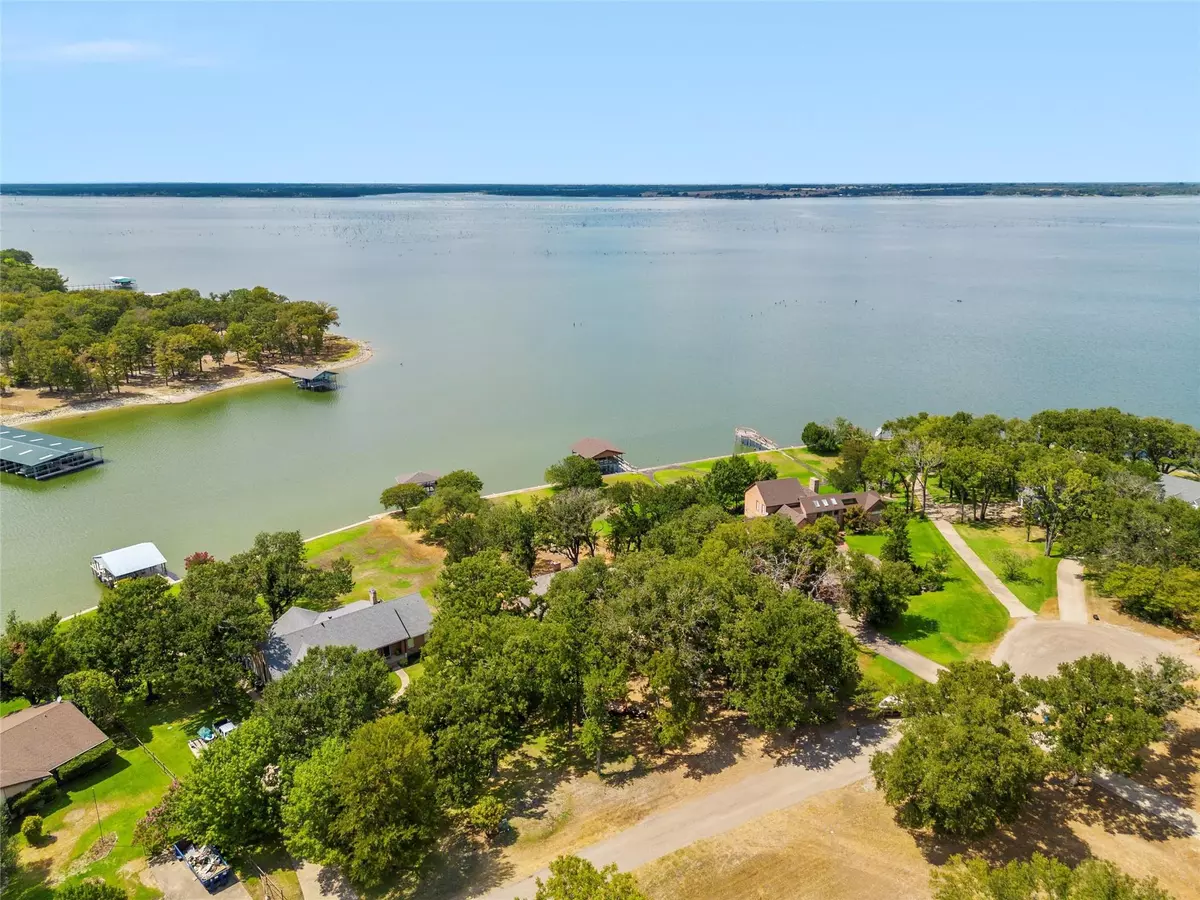$650,000
For more information regarding the value of a property, please contact us for a free consultation.
14010 Whatley Drive Streetman, TX 75859
3 Beds
2 Baths
1,982 SqFt
Key Details
Property Type Single Family Home
Sub Type Single Family Residence
Listing Status Sold
Purchase Type For Sale
Square Footage 1,982 sqft
Price per Sqft $327
Subdivision Rustling Oaks Estates Ph I
MLS Listing ID 20130017
Sold Date 11/17/22
Style Contemporary/Modern,Traditional
Bedrooms 3
Full Baths 2
HOA Y/N Mandatory
Year Built 1990
Annual Tax Amount $7,554
Lot Size 0.491 Acres
Acres 0.491
Property Description
Water front lake house has all the features a family is looking for home or recreational retreat. Take the boat, sea-dos or cast form the cover dock. The owners really went all out with new counter tops, backsplash, fresh paint, new flooring and new appliances. The sellers took advantage of the lake views with the full length covered porch across the back, giving you full view of a beautiful sunset on the lake or you might want to jump in the boat in your own private dock for evening cruise. The kitchen is a cooks dream, it has freshly painted cabinets, stainless steel hardware, new granite counter tops, backsplash and appliances. A sit in breakfast area, a full size dining room or home office in the open concept living area with a floor to ceiling wood burning fireplace. The master bathe and bedroom has a view of the lake. The 2 large bedrooms share a full bath. The entire home has new laminate flooring. Beautifully landscaped for easy maintenance. This home is MAGNIFICENT!
Location
State TX
County Navarro
Direction Waco go N IH 35 HwY84 E, FM339, N Martin Luther King Jr Hwy, W San Saba Ave, FM 246, SH 75 . FM-416. , SE CR 2350. Whatley to 14010 Whatley
Rooms
Dining Room 1
Interior
Interior Features Built-in Features, Cathedral Ceiling(s), Decorative Lighting, Double Vanity, Eat-in Kitchen, Granite Counters, Open Floorplan, Pantry, Walk-In Closet(s)
Heating Electric
Cooling Ceiling Fan(s), Electric, ENERGY STAR Qualified Equipment
Flooring Ceramic Tile, Luxury Vinyl Plank
Fireplaces Number 1
Fireplaces Type Brick, Living Room, Raised Hearth, Wood Burning
Equipment Satellite Dish
Appliance Dishwasher, Disposal, Electric Cooktop, Electric Oven, Electric Water Heater, Microwave, Plumbed for Ice Maker, Refrigerator, Vented Exhaust Fan
Heat Source Electric
Laundry Electric Dryer Hookup, Utility Room, Full Size W/D Area, Washer Hookup
Exterior
Exterior Feature Boat Slip, Covered Patio/Porch, Dock, Rain Gutters, Private Yard, RV/Boat Parking
Garage Spaces 2.0
Fence Chain Link, Cross Fenced, Fenced
Utilities Available Cable Available, City Sewer, Co-op Membership Included, Co-op Water, Concrete, Electricity Connected, Outside City Limits
Waterfront Description Canal (Man Made),Dock – Covered,Lake Front – Corps of Engineers,Personal Watercraft Lift,Retaining Wall – Concrete
Roof Type Composition
Garage Yes
Building
Lot Description Cul-De-Sac, Few Trees, Landscaped, Lrg. Backyard Grass, Oak, Subdivision, Water/Lake View, Waterfront
Story One
Foundation Combination, Slab
Structure Type Brick,Wood
Schools
School District Fairfield Isd
Others
Restrictions No Mobile Home
Ownership Martinez, Estella & Matt
Acceptable Financing Cash, Conventional
Listing Terms Cash, Conventional
Financing Cash
Special Listing Condition Aerial Photo, Deed Restrictions
Read Less
Want to know what your home might be worth? Contact us for a FREE valuation!

Our team is ready to help you sell your home for the highest possible price ASAP

©2025 North Texas Real Estate Information Systems.
Bought with Daniel Owen • Earnest Walker Realty, Inc.
GET MORE INFORMATION





