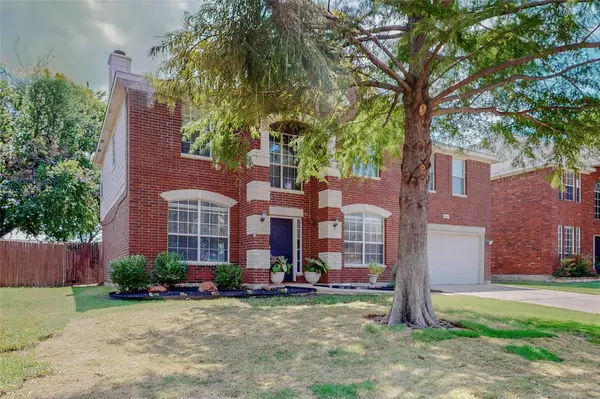$355,000
For more information regarding the value of a property, please contact us for a free consultation.
4401 Stone Mountain Drive Fort Worth, TX 76123
4 Beds
3 Baths
2,538 SqFt
Key Details
Property Type Single Family Home
Sub Type Single Family Residence
Listing Status Sold
Purchase Type For Sale
Square Footage 2,538 sqft
Price per Sqft $139
Subdivision Stone Meadow Add
MLS Listing ID 20123289
Sold Date 09/23/22
Style Traditional
Bedrooms 4
Full Baths 2
Half Baths 1
HOA Fees $37/ann
HOA Y/N Mandatory
Year Built 2001
Annual Tax Amount $6,167
Lot Size 7,056 Sqft
Acres 0.162
Lot Dimensions 115 x 59
Property Description
This lovely Legacy Home has the Cottonwood III premium floor plan at 2,538 sq. ft. This As-Is spacious, well-kept, home is on an Oversized Premium Lot in a semi cul-de-sac that includes a large backyard, full sprinkler system, brick mailbox, distinctive entry front-brick design, arched windows, 4 sizable bedrooms, a study, a bonus room, extra storage under staircase, arched windows, vaulted ceilings, double sink master vanity, open kitchen with kitchen island, large laundry room & pantry combo, ceramic tile entry, fireplace, formal dining, new 1st floor flooring, beautiful community pool & park in walking distance. Plenty of storage. Wired for security. Great neighborhood. Low HOA. Floor Plans in MLS. Easy access to: Chisholm Trail, Harmony Charter School. Listing Rep. & Seller are not responsible for accuracy of information; buyer & buyer's representative to verify all info provided in this listing including, but not limited to, room dimensions, features, schools, HOA etc
Location
State TX
County Tarrant
Community Park, Pool
Direction South on Hulen, turn right on Stone River Tr., take first left on Rolling Rock Dr., left on Pebble Stone, right on Rock Canyon, left on Stone Mountain. House is in the corner of Rock Canyon Ct and Stone Mountain.
Rooms
Dining Room 2
Interior
Interior Features Double Vanity, Eat-in Kitchen, Kitchen Island, Pantry, Vaulted Ceiling(s), Walk-In Closet(s)
Heating Central, Electric, Fireplace(s)
Cooling Central Air, Electric
Flooring Carpet, Ceramic Tile, Laminate
Fireplaces Number 1
Fireplaces Type Wood Burning
Appliance Dishwasher, Disposal, Electric Oven, Microwave, Refrigerator
Heat Source Central, Electric, Fireplace(s)
Laundry Electric Dryer Hookup, Utility Room, Full Size W/D Area, Washer Hookup
Exterior
Garage Spaces 2.0
Fence Privacy
Community Features Park, Pool
Utilities Available Asphalt, Cable Available, City Sewer, City Water, Concrete, Curbs, Phone Available
Roof Type Asphalt
Garage Yes
Building
Lot Description Cul-De-Sac, Few Trees
Story Two
Foundation Slab
Structure Type Brick
Schools
School District Crowley Isd
Others
Restrictions Deed
Ownership David Cutcomb
Acceptable Financing Cash, Conventional, FHA, VA Loan
Listing Terms Cash, Conventional, FHA, VA Loan
Financing Conventional
Special Listing Condition Survey Available
Read Less
Want to know what your home might be worth? Contact us for a FREE valuation!

Our team is ready to help you sell your home for the highest possible price ASAP

©2024 North Texas Real Estate Information Systems.
Bought with Briana Herrera • eXp Realty, LLC

GET MORE INFORMATION





