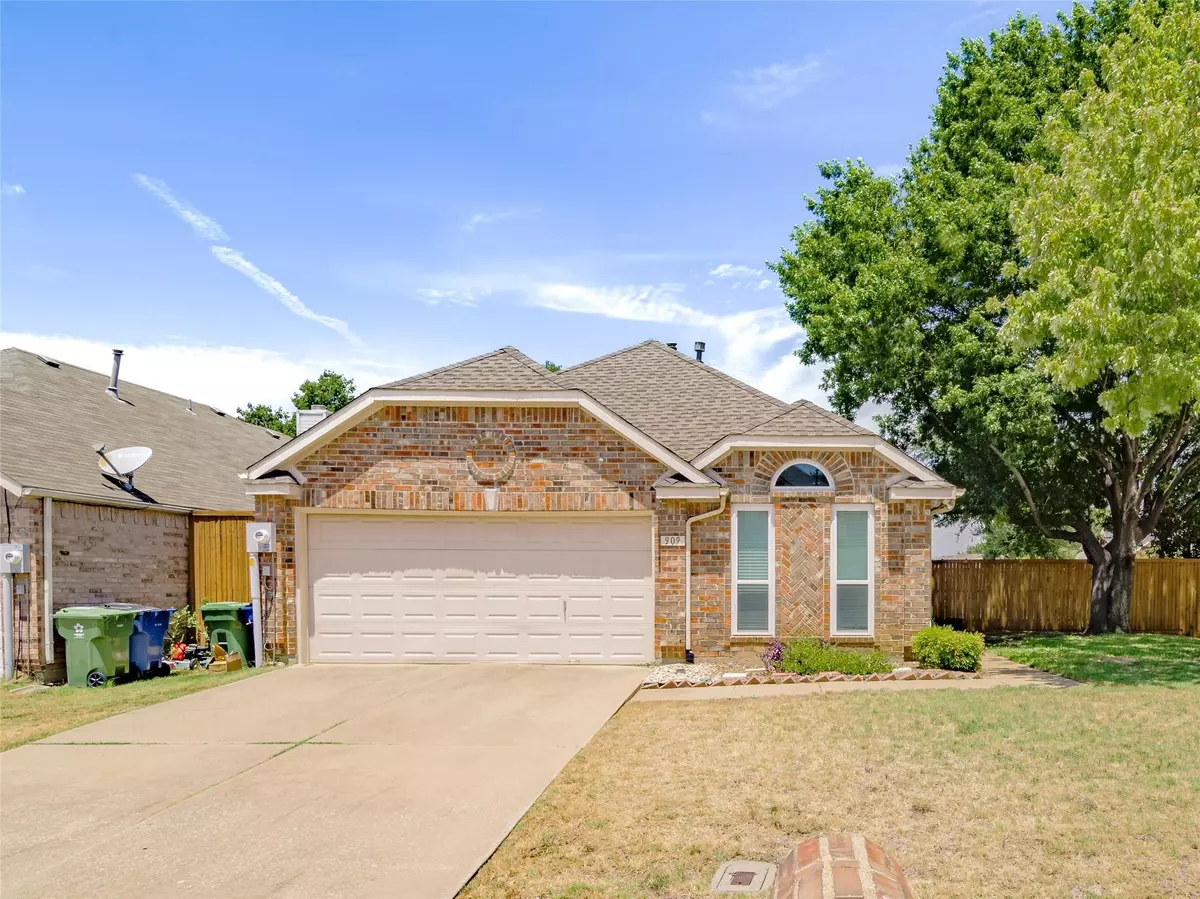$345,000
For more information regarding the value of a property, please contact us for a free consultation.
909 Golden Grove Drive Lewisville, TX 75067
3 Beds
2 Baths
1,400 SqFt
Key Details
Property Type Single Family Home
Sub Type Single Family Residence
Listing Status Sold
Purchase Type For Sale
Square Footage 1,400 sqft
Price per Sqft $246
Subdivision Willow Grove Ph 2
MLS Listing ID 20134272
Sold Date 09/01/22
Bedrooms 3
Full Baths 2
HOA Y/N None
Year Built 1994
Annual Tax Amount $5,014
Lot Size 6,751 Sqft
Acres 0.155
Property Description
MULTIPLE OFFERS RECEIVED. FINAL SHOWINGS SUNDAY 08.14.22 at 7PM AND PLEASE SUBMIT FINAL AND BEST OFFER MONDAY, 08.15.22, 12 NOON.This Happy Home is located in a quiet neighborhood near the center of the DFW Metroplex. Single, down-sizing or starting a family, see this one! The natural lighting and high ceilings create a cheerful space. The Kitchen, Dining and Livingroom are an Open Space that allows everyone to feel apart while gathering for meals and relaxation. Spacious closets and pantry. Step out to the front yard to enjoy the large shade tree and corner lot. You will find the backyard peaceful with the deck, fruit tree and just enough yard for play. Recent UPGRADES INCLUDE: HVAC with Smart Thermostat, Roof and Gutters, New Granite Countertops Backsplash-Kitchen, 10 X 10 Tough Shed, New Paint for Bedrooms, Kitchen Bathrooms, New Windows, Water Heater, Master Bathroom Remodeled, Master Bedroom Carpet, and Furnace. Information Deemed Reliable but, not Guaranteed.
Location
State TX
County Denton
Community Curbs
Direction GPS Accurate! From 121/Sam Rayburn Freeway take exit toward TX-121 BUS/Lewisville. Merge onto TX-121 and exit on TX-121 BUS. Turn Left onto Edmonds Ln. Turn Right onto W Round Grove Rd. Turn Right onto Willow Grove Dr. Turn Right onto Golden Grove Dr. 909 Golden Grove will be on Left.
Rooms
Dining Room 1
Interior
Interior Features Cable TV Available, Decorative Lighting, Double Vanity, High Speed Internet Available, Open Floorplan, Pantry, Vaulted Ceiling(s), Walk-In Closet(s)
Heating Central, Fireplace(s), Natural Gas
Cooling Ceiling Fan(s), Central Air, Electric
Flooring Carpet, Tile
Fireplaces Number 1
Fireplaces Type Gas, Gas Logs
Appliance Dishwasher, Disposal, Gas Cooktop, Gas Oven, Microwave, Plumbed For Gas in Kitchen, Plumbed for Ice Maker, Vented Exhaust Fan
Heat Source Central, Fireplace(s), Natural Gas
Laundry Electric Dryer Hookup, Utility Room, Full Size W/D Area, Washer Hookup
Exterior
Exterior Feature Rain Gutters, Storage
Garage Spaces 2.0
Fence Back Yard, Wood
Community Features Curbs
Utilities Available City Sewer
Roof Type Composition,Shingle
Garage Yes
Building
Story One
Foundation Slab
Structure Type Brick
Schools
School District Lewisville Isd
Others
Ownership Karen Bailey
Acceptable Financing Cash, Conventional, FHA, VA Loan
Listing Terms Cash, Conventional, FHA, VA Loan
Financing Conventional
Read Less
Want to know what your home might be worth? Contact us for a FREE valuation!

Our team is ready to help you sell your home for the highest possible price ASAP

©2025 North Texas Real Estate Information Systems.
Bought with Linda Black • RE/MAX DFW Associates
GET MORE INFORMATION





