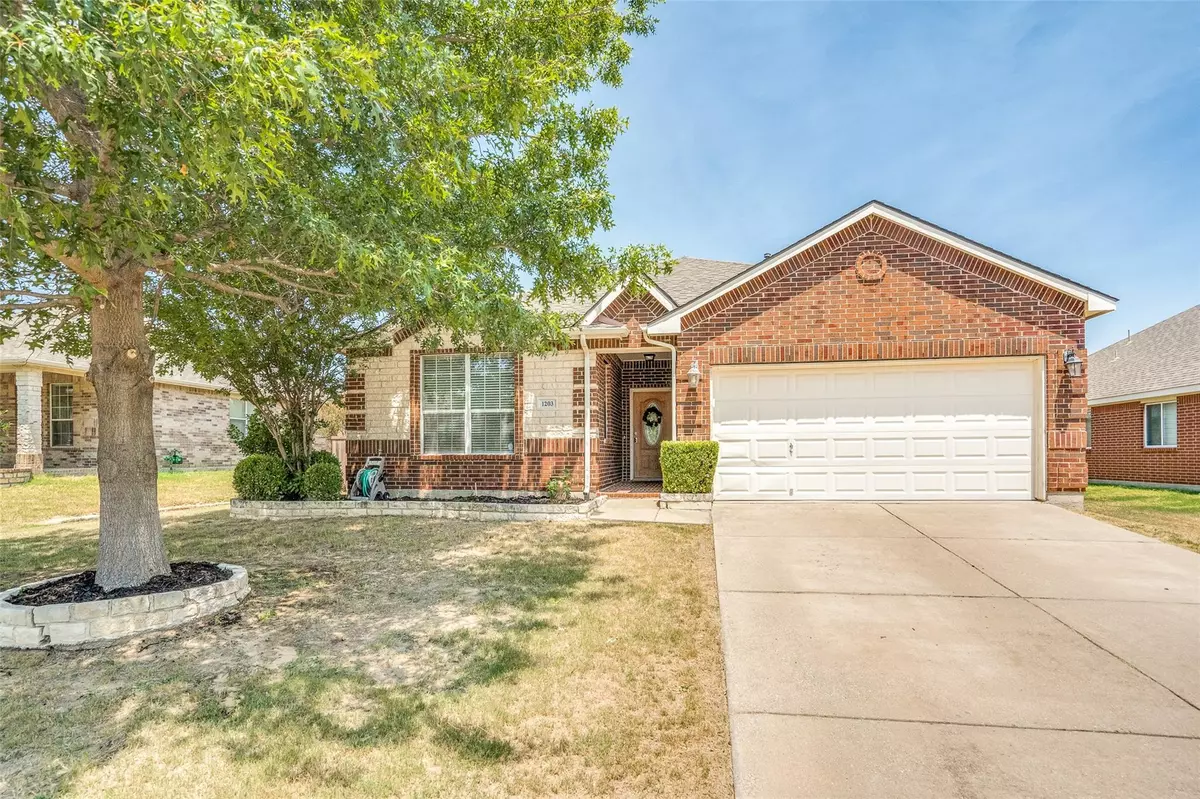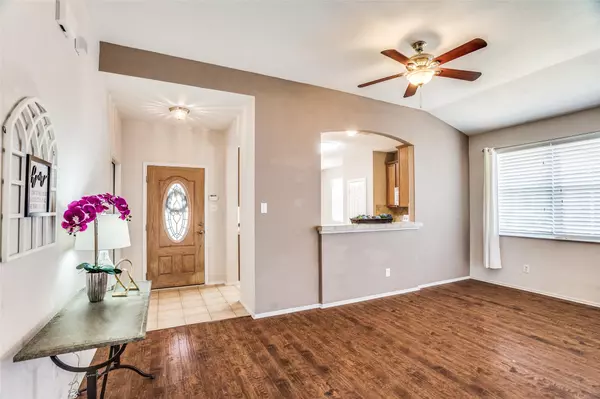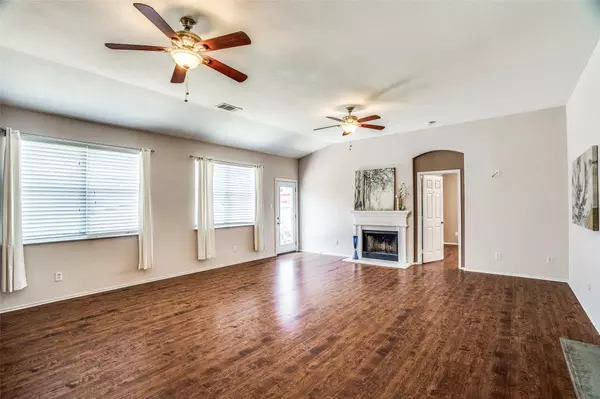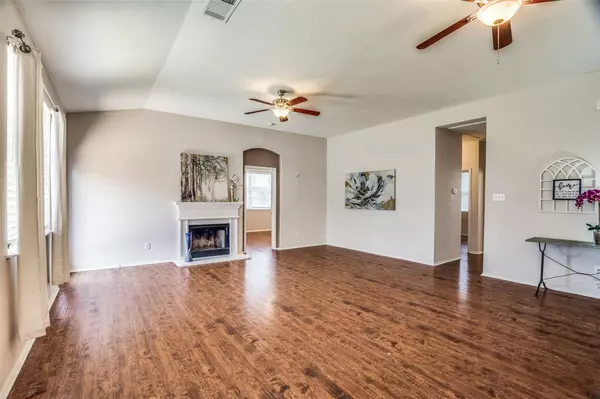$365,000
For more information regarding the value of a property, please contact us for a free consultation.
1203 S Chestnut Hill Drive Wylie, TX 75098
3 Beds
2 Baths
1,727 SqFt
Key Details
Property Type Single Family Home
Sub Type Single Family Residence
Listing Status Sold
Purchase Type For Sale
Square Footage 1,727 sqft
Price per Sqft $211
Subdivision Bozman Farm Estates Ph Ia
MLS Listing ID 20106362
Sold Date 09/23/22
Style Traditional
Bedrooms 3
Full Baths 2
HOA Fees $41/ann
HOA Y/N Mandatory
Year Built 2007
Annual Tax Amount $5,581
Lot Size 7,405 Sqft
Acres 0.17
Property Description
Are you looking for a place you can come home to and relax, Bozman Farms is it. Filled with natural light his is great home for children and pets with laminate flooring throughout which makes cleaning a breeze. The kitchen overlooks the massive family room and has a breakfast area looking out over the front yard with a mature shade tree. Whether you work from home, need a nursery or a Zen space, you will appreciate the enclosed sitting area connected to your primary bedroom. Are ready to leave your large backyard and take a walk to enjoy the ponds, fountains, and a view of Scenic Rush Creek running through this master planned community. Fill your family weekends with activities on the walking, running or biking trails. If you simply want to relax, enjoy one of the pools, parks, play areas, or Collins Park Lake with a lighted fountain and fishing pier. Wylie is nestled between Lake Lavon and Lake Ray Hubbard. This community offers it all with restaurants and shopping just minutes away.
Location
State TX
County Collin
Community Community Pool, Lake, Park
Direction From Dallas take I-30 East, Take the ramp on the right for President George Bush Tpke, Exit Firewheel Parkway, Turn right onto Alanis Dr, Turn left onto E FM 544, Turn right onto Chestnut Hill Dr.
Rooms
Dining Room 1
Interior
Interior Features Cable TV Available, High Speed Internet Available, Pantry, Tile Counters, Vaulted Ceiling(s)
Heating Central, Natural Gas
Cooling Ceiling Fan(s), Central Air, Electric
Flooring Ceramic Tile, Laminate
Fireplaces Number 1
Fireplaces Type Family Room, Wood Burning
Appliance Dishwasher, Disposal, Electric Cooktop, Electric Oven, Microwave
Heat Source Central, Natural Gas
Laundry Electric Dryer Hookup, Washer Hookup
Exterior
Exterior Feature Covered Patio/Porch, Rain Gutters, Lighting
Garage Spaces 2.0
Fence Wood
Community Features Community Pool, Lake, Park
Utilities Available City Sewer, City Water, Co-op Water, Sidewalk
Roof Type Composition
Garage Yes
Building
Lot Description Few Trees, Interior Lot, Landscaped, Lrg. Backyard Grass, Sprinkler System, Subdivision
Story One
Foundation Slab
Structure Type Brick,Stone Veneer
Schools
School District Wylie Isd
Others
Restrictions Deed
Ownership See Collin CAD
Acceptable Financing Cash, Conventional, FHA, VA Loan
Listing Terms Cash, Conventional, FHA, VA Loan
Financing Cash
Special Listing Condition Deed Restrictions, Survey Available
Read Less
Want to know what your home might be worth? Contact us for a FREE valuation!

Our team is ready to help you sell your home for the highest possible price ASAP

©2024 North Texas Real Estate Information Systems.
Bought with Silvia Cossio • Vibrant Real Estate
GET MORE INFORMATION





