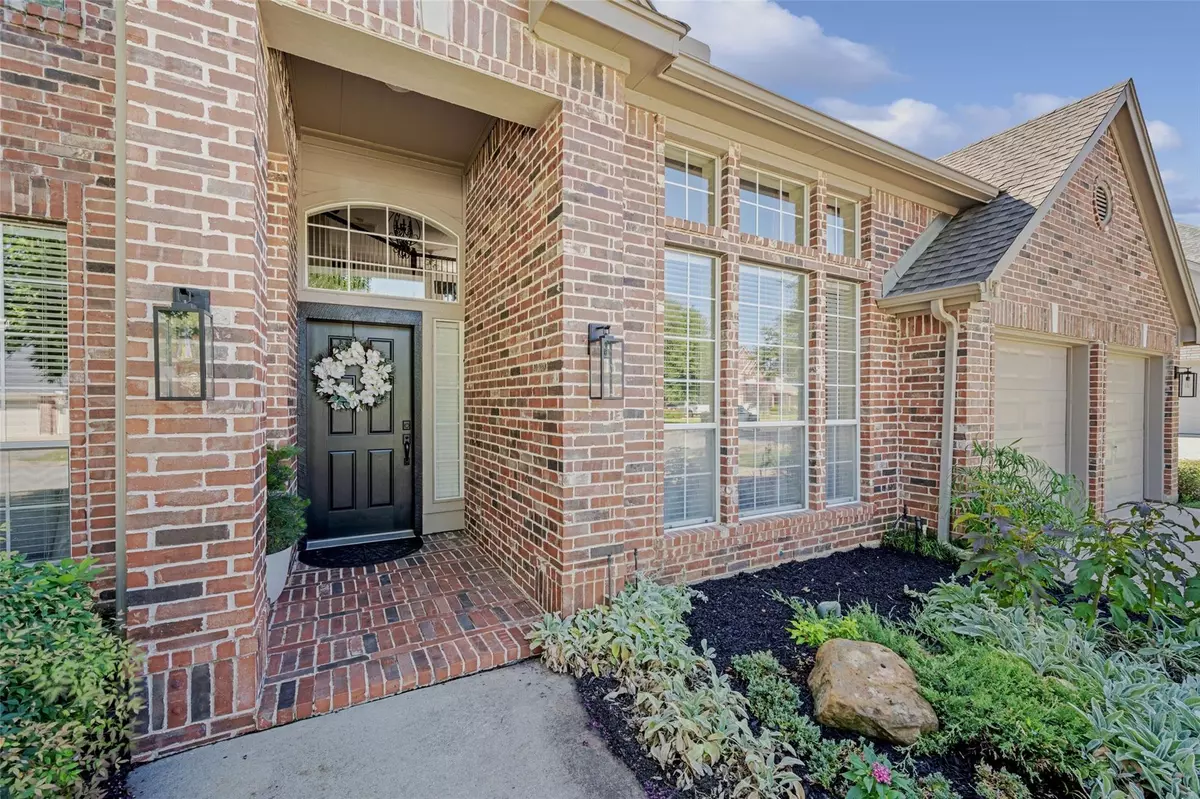$749,900
For more information regarding the value of a property, please contact us for a free consultation.
2712 Cliffwood Drive Grapevine, TX 76051
4 Beds
3 Baths
2,848 SqFt
Key Details
Property Type Single Family Home
Sub Type Single Family Residence
Listing Status Sold
Purchase Type For Sale
Square Footage 2,848 sqft
Price per Sqft $263
Subdivision Lakeside Estates Four Add
MLS Listing ID 20118329
Sold Date 08/30/22
Style Traditional
Bedrooms 4
Full Baths 2
Half Baths 1
HOA Fees $27/ann
HOA Y/N Mandatory
Year Built 2000
Annual Tax Amount $11,067
Lot Size 9,670 Sqft
Acres 0.222
Lot Dimensions 80X119X77X120
Property Description
Fabulous family home with 4BR 2.5BA and gorgeous saltwater pool & spa in Southlake Carroll ISD. Pretty red brick home has wonderful curb appeal with brick covered patio and manicured landscaping. Private, lush backyard features pool and spa and plenty of grassy area for kids and pets to play. Owner is a talented landscaper and colorful blooms attract birds and butterflies galore. Open floor plan with kitchen open to family room, high ceilings and truly wonderful natural light. Big Game room up. Recently updated baths. You'll love the lifestyle walking distance to Lake Grapevine's hike and bike trails and water sports of every kind, and minutes to shopping and dining on Grapevine's Historic Main Street, Southlake's upscale Town Square and DFW Airport. Easy commute to either Dallas or Fort Worth. Friendly neighborhood with annual parades and activities, park, pond and jogging trails. Showings begin the afternoon of Tuesday, August 2. ACs installed 2019 and 2017, water heater 2018.
Location
State TX
County Tarrant
Direction From Hwy 114 exit Kimball Avenue and travel north to Lake Park, turn right into Lakeside Estates, at View Meadow turn right, then left onto Pinehurst, then left onto Cliffwood, the home will be on your right.
Rooms
Dining Room 2
Interior
Interior Features Chandelier, Decorative Lighting, Double Vanity, Eat-in Kitchen, High Speed Internet Available, Kitchen Island, Open Floorplan, Pantry, Walk-In Closet(s)
Heating Central, Natural Gas, Zoned
Cooling Ceiling Fan(s), Central Air, Electric, Zoned
Flooring Carpet, Ceramic Tile
Fireplaces Number 1
Fireplaces Type Gas, Gas Logs, Gas Starter
Appliance Dishwasher, Disposal, Electric Cooktop, Electric Oven, Gas Water Heater, Microwave, Plumbed for Ice Maker
Heat Source Central, Natural Gas, Zoned
Laundry Electric Dryer Hookup, Utility Room, Full Size W/D Area, Washer Hookup
Exterior
Garage Spaces 2.0
Fence Wood
Pool Gunite, In Ground, Pool/Spa Combo, Salt Water
Utilities Available Cable Available, City Sewer, City Water
Roof Type Composition
Garage Yes
Private Pool 1
Building
Lot Description Few Trees, Interior Lot, Landscaped, Lrg. Backyard Grass, Subdivision
Story Two
Foundation Slab
Structure Type Brick
Schools
High Schools Carroll
School District Carroll Isd
Others
Ownership Burton
Acceptable Financing Cash, Conventional, FHA, VA Loan
Listing Terms Cash, Conventional, FHA, VA Loan
Financing Conventional
Special Listing Condition Deed Restrictions, Special Contracts/Provisions
Read Less
Want to know what your home might be worth? Contact us for a FREE valuation!

Our team is ready to help you sell your home for the highest possible price ASAP

©2025 North Texas Real Estate Information Systems.
Bought with Sophie Diaz • Sophie Tel Diaz Real Estate
GET MORE INFORMATION





