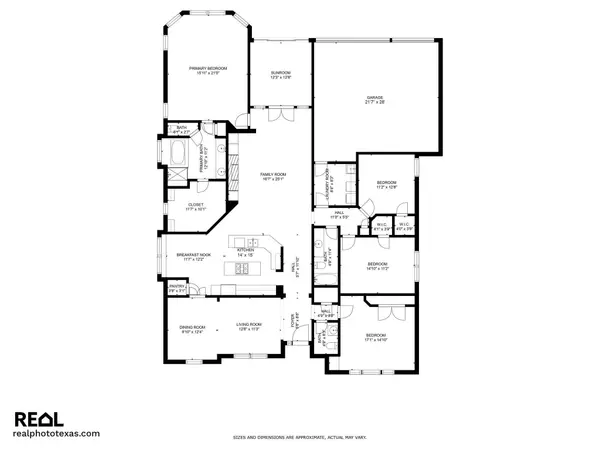$699,000
For more information regarding the value of a property, please contact us for a free consultation.
3224 Bob O Link Court Plano, TX 75093
4 Beds
3 Baths
2,873 SqFt
Key Details
Property Type Single Family Home
Sub Type Single Family Residence
Listing Status Sold
Purchase Type For Sale
Square Footage 2,873 sqft
Price per Sqft $243
Subdivision The Hills At Prestonwood Vii
MLS Listing ID 20120570
Sold Date 08/22/22
Style Traditional
Bedrooms 4
Full Baths 2
Half Baths 1
HOA Fees $45/ann
HOA Y/N Mandatory
Year Built 1995
Annual Tax Amount $8,440
Lot Size 9,975 Sqft
Acres 0.229
Lot Dimensions 77x127
Property Description
RARE 1 STORY in HILLS of PRESTONWOOD GOLF COMMUNITY! Well maintained, immaculate & obviously meticulously cared for home! Great floor plan with center kitchen open to oversize family living & 13x12 sunroom! Kitchen has gorgeous 42 inch tall quality dark cabinets, island, walk-in pantry! Art niches & extensive crown moldings, plantation shutters compliment this well built David Weekly Home! Bedrooms located on 3 opposite sides of home for treasured privacy! Oversize utility room with sink & lots of storage thru-out! You'll enjoy many quiet hours in this private backyard oasis complete with flagstone patio & stone pathways for low maintenance! Recent updates inc Lennox variable speed 16 SEER HVAC in 2020, 8 ft tall board on board cedar fence! Home is located on quiet Cul de Sac, Very close to Arbor Hills Nature Preserve: great walking & biking trails! Conveniently located close to Dallas N Tollway, BUSH Turnpike & Hwy 121. Great shopping & dining nearby at Willow Bend Mall & Legacy West!
Location
State TX
County Denton
Community Park, Playground, Sidewalks
Direction From Dallas North Tollway, (DNT), exit west on Parker. left on Crooked Stick, left on Winded Foot, Left on Bob O Link. Home on right 3 doors down.
Rooms
Dining Room 2
Interior
Interior Features Decorative Lighting, Double Vanity, Granite Counters, Kitchen Island, Open Floorplan, Pantry, Walk-In Closet(s)
Heating Central, ENERGY STAR Qualified Equipment, Fireplace(s), Natural Gas
Cooling Ceiling Fan(s), Central Air, ENERGY STAR Qualified Equipment
Flooring Carpet, Tile
Fireplaces Number 1
Fireplaces Type Gas Logs, Gas Starter, Glass Doors, Great Room
Appliance Dishwasher, Disposal, Electric Cooktop, Electric Oven, Gas Water Heater, Microwave
Heat Source Central, ENERGY STAR Qualified Equipment, Fireplace(s), Natural Gas
Laundry Utility Room, Full Size W/D Area
Exterior
Exterior Feature Covered Patio/Porch, Rain Gutters, Lighting, Private Yard
Garage Spaces 3.0
Carport Spaces 3
Fence Back Yard, Fenced, High Fence, Wood
Community Features Park, Playground, Sidewalks
Utilities Available City Sewer, City Water, Curbs, Individual Gas Meter, Sidewalk, Underground Utilities
Roof Type Composition
Garage Yes
Building
Lot Description Cul-De-Sac, Interior Lot, Landscaped, Sprinkler System, Subdivision
Story One
Foundation Slab
Structure Type Brick
Schools
School District Lewisville Isd
Others
Restrictions Deed
Ownership See agent
Financing Conventional
Read Less
Want to know what your home might be worth? Contact us for a FREE valuation!

Our team is ready to help you sell your home for the highest possible price ASAP

©2025 North Texas Real Estate Information Systems.
Bought with Karen Lanman • United Real Estate
GET MORE INFORMATION





