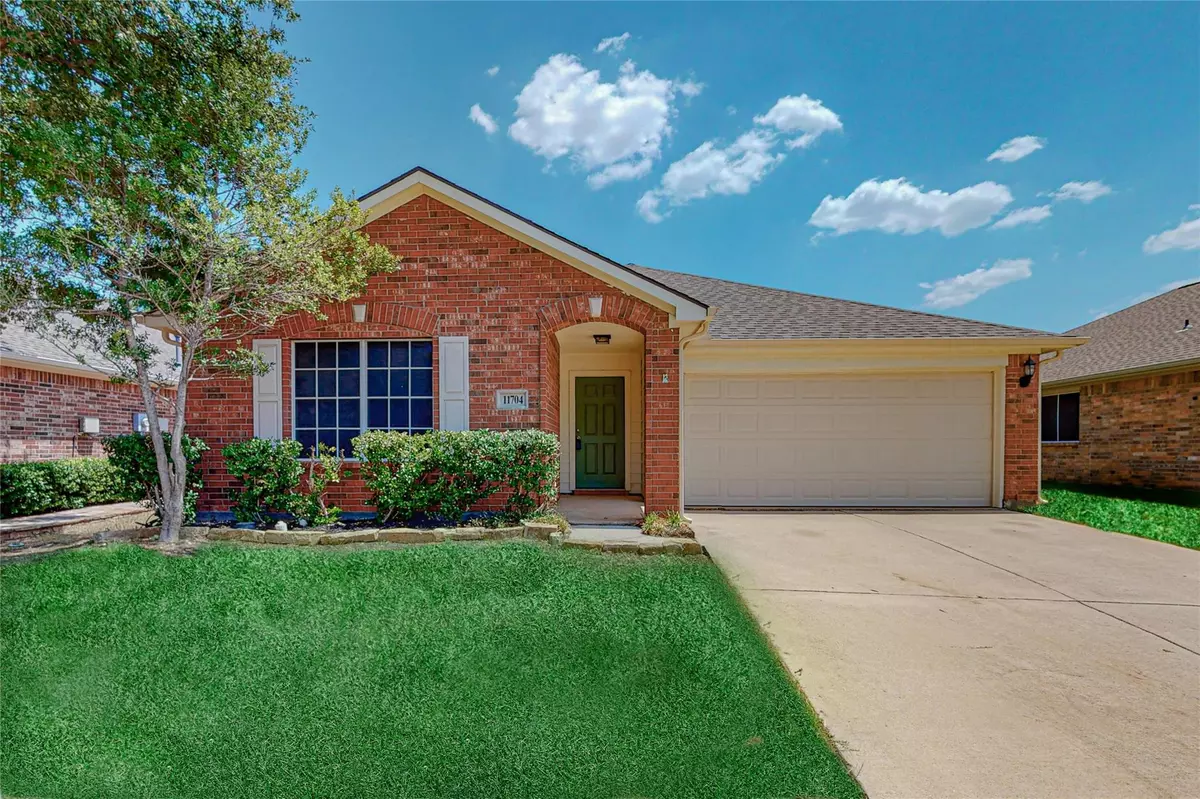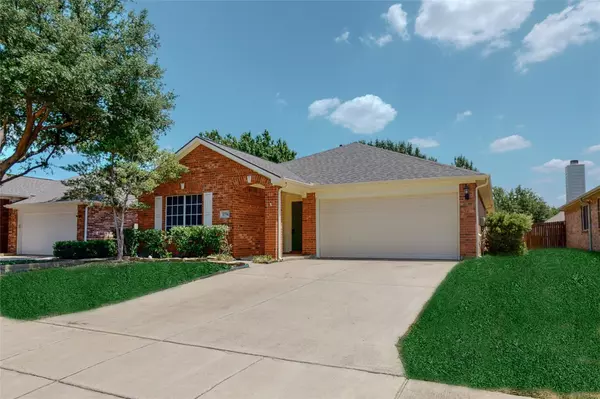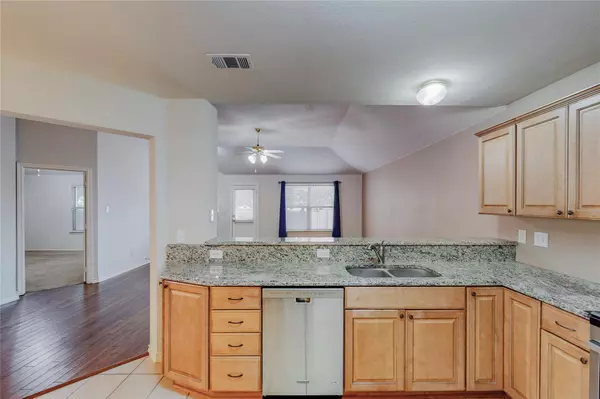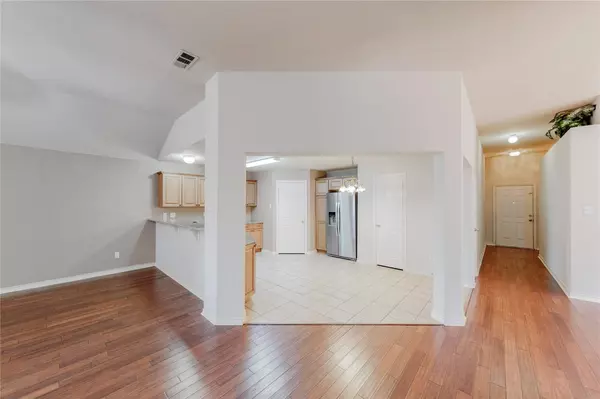$339,900
For more information regarding the value of a property, please contact us for a free consultation.
11704 Aspen Creek Drive Fort Worth, TX 76244
3 Beds
2 Baths
1,947 SqFt
Key Details
Property Type Single Family Home
Sub Type Single Family Residence
Listing Status Sold
Purchase Type For Sale
Square Footage 1,947 sqft
Price per Sqft $174
Subdivision Villages Of Woodland Spgs
MLS Listing ID 20108924
Sold Date 10/26/22
Style Traditional
Bedrooms 3
Full Baths 2
HOA Fees $24
HOA Y/N Mandatory
Year Built 2003
Annual Tax Amount $6,132
Lot Size 6,098 Sqft
Acres 0.14
Property Description
Charming one owner one-story home with beautiful bamboo floors, corner fireplace with gas logs, high ceilings, and a flexible room that can function as formal dining, a study or second living area. Primary suite has two walk in closets, vanity, separate shower and garden tub. Kitchen has gas range and has been updated with stainless steel finish appliances, granite, deep sink and custom cabinets with soft close drawers. Shaded backyard is private and has open patio plus a storage shed for lawn equipment and toys. Refrigerator, washer and dryer to remain with home. Owner relayed roof is apprx 1 year old. Fantastic community amenities with multiple pools, playground, ball courts and catch release ponds! Walking distance to ponds, pool and school. With full price offer seller will contribute $2000 toward buyers closing cost which could be used to buy down interest rate with discount points or for a decorating allowance.
Location
State TX
County Tarrant
Community Club House, Community Pool, Community Sprinkler, Curbs, Greenbelt, Jogging Path/Bike Path, Park, Playground, Pool, Sidewalks, Other
Direction From Park Vista go west on Bray Birch, take left on Briar Creek then first right on Aspen Creek
Rooms
Dining Room 2
Interior
Interior Features Cable TV Available, Granite Counters, High Speed Internet Available, Open Floorplan, Pantry, Walk-In Closet(s)
Heating Central, Natural Gas
Cooling Central Air, Electric
Flooring Carpet, Ceramic Tile, Wood
Fireplaces Number 1
Fireplaces Type Gas, Gas Logs, Gas Starter
Appliance Dishwasher, Disposal, Gas Range, Microwave, Plumbed For Gas in Kitchen, Refrigerator
Heat Source Central, Natural Gas
Exterior
Exterior Feature Storage
Garage Spaces 2.0
Fence Privacy, Wood
Community Features Club House, Community Pool, Community Sprinkler, Curbs, Greenbelt, Jogging Path/Bike Path, Park, Playground, Pool, Sidewalks, Other
Utilities Available Asphalt, Cable Available, City Sewer, City Water, Curbs, Electricity Available, Individual Gas Meter, Sidewalk, Underground Utilities
Roof Type Composition
Garage Yes
Building
Lot Description Interior Lot, Level, Sprinkler System, Subdivision
Story One
Foundation Slab
Structure Type Brick,Siding
Schools
School District Keller Isd
Others
Restrictions Deed
Ownership see tax
Acceptable Financing Cash, Conventional, FHA, VA Loan
Listing Terms Cash, Conventional, FHA, VA Loan
Financing FHA
Read Less
Want to know what your home might be worth? Contact us for a FREE valuation!

Our team is ready to help you sell your home for the highest possible price ASAP

©2025 North Texas Real Estate Information Systems.
Bought with Christie Cannon • Keller Williams Frisco Stars
GET MORE INFORMATION





