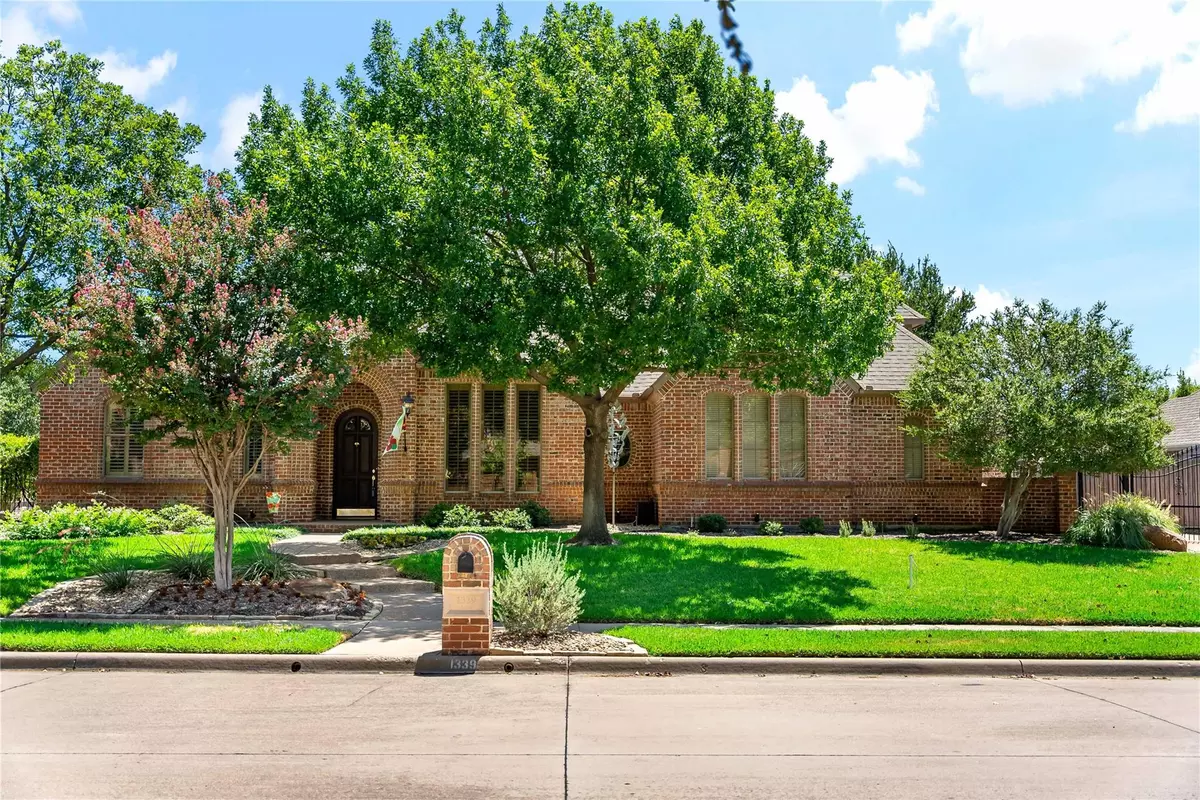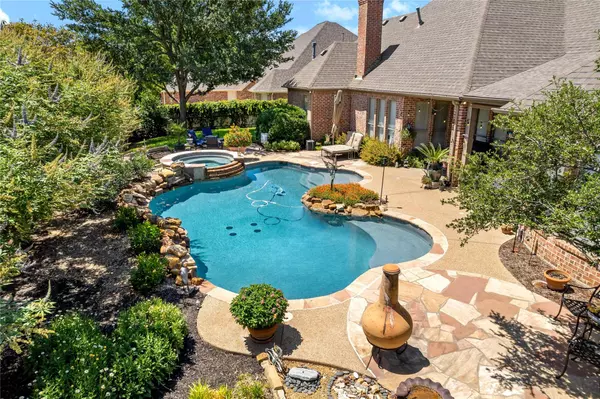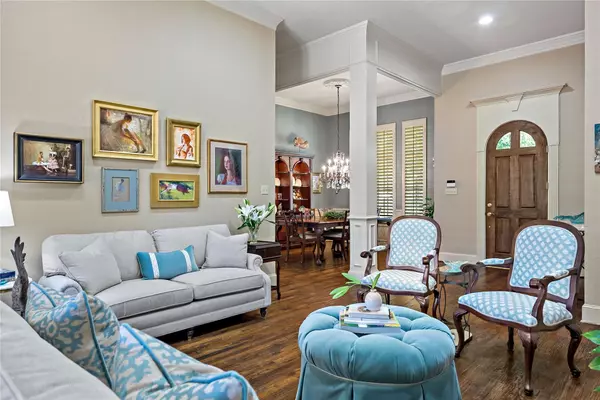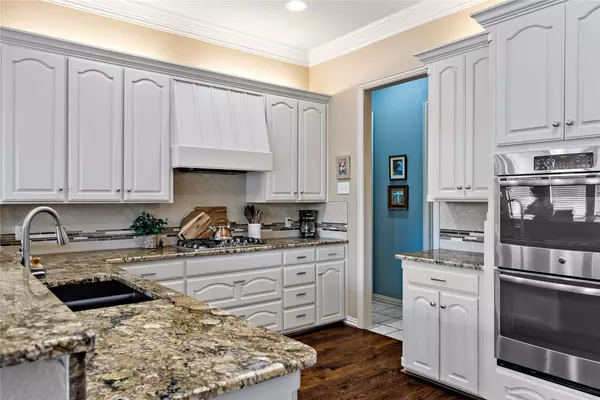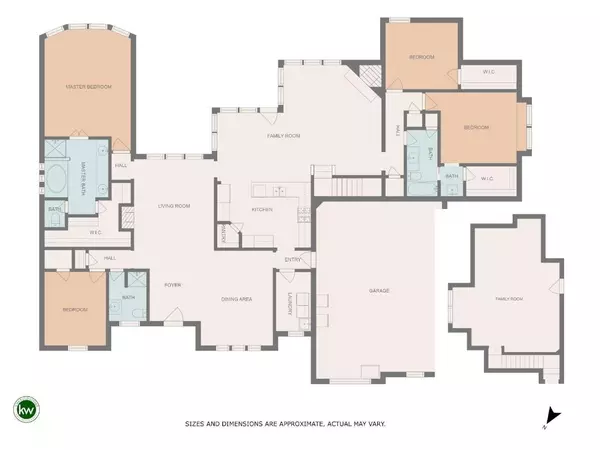$695,000
For more information regarding the value of a property, please contact us for a free consultation.
1339 Asher Drive Keller, TX 76248
4 Beds
3 Baths
3,082 SqFt
Key Details
Property Type Single Family Home
Sub Type Single Family Residence
Listing Status Sold
Purchase Type For Sale
Square Footage 3,082 sqft
Price per Sqft $225
Subdivision Estates Of Oak Run Add
MLS Listing ID 20117819
Sold Date 09/06/22
Style Traditional
Bedrooms 4
Full Baths 3
HOA Fees $48/ann
HOA Y/N Mandatory
Year Built 1998
Annual Tax Amount $11,380
Lot Size 0.291 Acres
Acres 0.291
Property Description
Multiple Offers Received. Please submit highest and best by 12pm August 1st. The great curb appeal and abundant mature trees are only the beginning once you enter this elegant 4 bedroom 3 bath home, complete with upstairs game room. Get lost in the breathtaking backyard patio and pool with no neighbors in view! Flagstone and vibrant landscaping surround the backyard complete with a firepit, a grassy area for fido and an irrigated vegetable garden! Light and bright, complete with formal and casual living and dining areas, split bedrooms, a sequestered office and an open kitchen fit for entertaining poolside guests. Beyond the hardwood floors and plantation shutters, the perfect patio views and custom closets are sure to get the highest marks. A 3-car attached swing garage with entry gate gives plenty of secure driveway space for your toys and leads straight into the kitchen and laundry areas. Dont hesitate to visit this fantastic neighborhood before the amazing schools are in session!
Location
State TX
County Tarrant
Direction From N Tarrant Pkwy, Turn right onto Davis Blvd. Turn left onto Shady Grove Rd. Turn right onto Amber Ct. Turn right at the 1st cross street onto Anson Dr. Anson Dr turns slightly left and becomes Asher Dr.
Rooms
Dining Room 2
Interior
Interior Features Built-in Features, Cable TV Available, Decorative Lighting, Double Vanity, Eat-in Kitchen, Granite Counters, High Speed Internet Available, Pantry, Vaulted Ceiling(s), Walk-In Closet(s)
Heating Central, Fireplace(s), Natural Gas, Zoned
Cooling Ceiling Fan(s), Central Air, Electric, Multi Units, Zoned
Flooring Carpet, Tile, Wood
Fireplaces Number 2
Fireplaces Type Brick, Family Room, Gas, Gas Logs, Glass Doors, Living Room
Appliance Dishwasher, Disposal, Gas Range, Gas Water Heater, Ice Maker, Microwave, Convection Oven, Double Oven, Plumbed For Gas in Kitchen, Plumbed for Ice Maker, Refrigerator, Vented Exhaust Fan
Heat Source Central, Fireplace(s), Natural Gas, Zoned
Laundry Electric Dryer Hookup, Utility Room, Full Size W/D Area, Washer Hookup
Exterior
Exterior Feature Covered Patio/Porch, Fire Pit, Garden(s), Rain Gutters, Lighting, Storage
Garage Spaces 3.0
Fence Brick, Metal, Wood
Pool Gunite, Heated, In Ground, Pool Sweep, Pool/Spa Combo, Water Feature
Utilities Available City Sewer, City Water, Individual Gas Meter, Individual Water Meter, Sidewalk, Underground Utilities
Roof Type Composition
Garage Yes
Private Pool 1
Building
Lot Description Interior Lot, Landscaped, Many Trees, Sprinkler System, Subdivision
Story Two
Foundation Slab
Structure Type Brick,Wood
Schools
School District Keller Isd
Others
Ownership Shepherd
Acceptable Financing Cash, Conventional, FHA, VA Loan
Listing Terms Cash, Conventional, FHA, VA Loan
Financing Conventional
Read Less
Want to know what your home might be worth? Contact us for a FREE valuation!

Our team is ready to help you sell your home for the highest possible price ASAP

©2025 North Texas Real Estate Information Systems.
Bought with Chad Collins • Compass RE Texas, LLC
GET MORE INFORMATION

