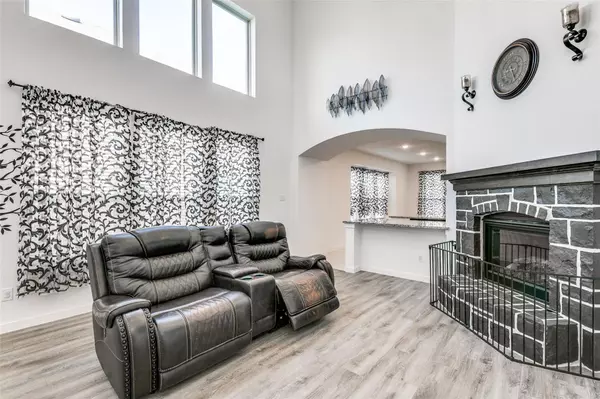$390,000
For more information regarding the value of a property, please contact us for a free consultation.
3905 Rochelle Lane Heartland, TX 75126
4 Beds
3 Baths
2,360 SqFt
Key Details
Property Type Single Family Home
Sub Type Single Family Residence
Listing Status Sold
Purchase Type For Sale
Square Footage 2,360 sqft
Price per Sqft $165
Subdivision Heartland Ph 11
MLS Listing ID 20123700
Sold Date 09/26/22
Style Traditional
Bedrooms 4
Full Baths 3
HOA Fees $19
HOA Y/N Mandatory
Year Built 2020
Annual Tax Amount $8,393
Lot Size 6,054 Sqft
Acres 0.139
Property Description
2020 Highland Home-- 4 Bedrooms and 3 Full Baths--Move In Ready and Light and Bright-- Primary Bedroom and 1 Additional Bedroom Located onthe First Floor- Open Concept with Living Flowing into the Kitchen--Kitchen has Lots of Cabinets, Granite Countertops, Gas Range, CornerPantry, Window Seating, Large Kitchen Island, and an Eat In Kitchen Area-- Home has Lots of Storage-- 2 Car Garage--Front and Back Covered Patios-- Community has 400 Acres of Parks, picnic areas, and Walking Bike Trails. Amenity Center includes Multiple pools, Water Slides, and Covered Entertainment Areas. There is also an 11700 square foot fitness center and Event Space. Approximately a 30 Minute Drive to Downtown Dallas.This is a MUST SEE! Information is Deemed Reliable but Not Guaranteed. Buyer and or Representative to Verify All Information.
Location
State TX
County Kaufman
Community Club House, Community Pool, Fitness Center, Jogging Path/Bike Path, Playground, Sidewalks, Other
Direction Please Use Google Maps, Waze, EtcThank You!
Rooms
Dining Room 1
Interior
Interior Features Eat-in Kitchen, Granite Counters, Kitchen Island, Open Floorplan, Pantry, Walk-In Closet(s)
Heating Central, Natural Gas
Cooling Central Air, Electric
Flooring Carpet, Ceramic Tile, Vinyl
Fireplaces Number 1
Fireplaces Type Gas, Gas Logs
Appliance Dishwasher, Disposal, Gas Range, Plumbed for Ice Maker, Tankless Water Heater
Heat Source Central, Natural Gas
Laundry Electric Dryer Hookup, Utility Room, Full Size W/D Area, Washer Hookup
Exterior
Exterior Feature Covered Patio/Porch, Rain Gutters
Garage Spaces 2.0
Fence Fenced, Wood
Community Features Club House, Community Pool, Fitness Center, Jogging Path/Bike Path, Playground, Sidewalks, Other
Utilities Available Co-op Electric, Community Mailbox, Curbs, Individual Gas Meter, MUD Sewer, MUD Water, Sidewalk
Roof Type Shingle
Garage Yes
Building
Lot Description Few Trees, Interior Lot, Landscaped, Sprinkler System, Subdivision
Story One and One Half
Foundation Slab
Structure Type Brick
Schools
School District Crandall Isd
Others
Restrictions Deed,Easement(s)
Ownership SEE APPRAISAL RECORD
Acceptable Financing Cash, Conventional, FHA, VA Loan
Listing Terms Cash, Conventional, FHA, VA Loan
Financing FHA
Special Listing Condition Deed Restrictions
Read Less
Want to know what your home might be worth? Contact us for a FREE valuation!

Our team is ready to help you sell your home for the highest possible price ASAP

©2025 North Texas Real Estate Information Systems.
Bought with Amanda Allen • RE/MAX Landmark
GET MORE INFORMATION





