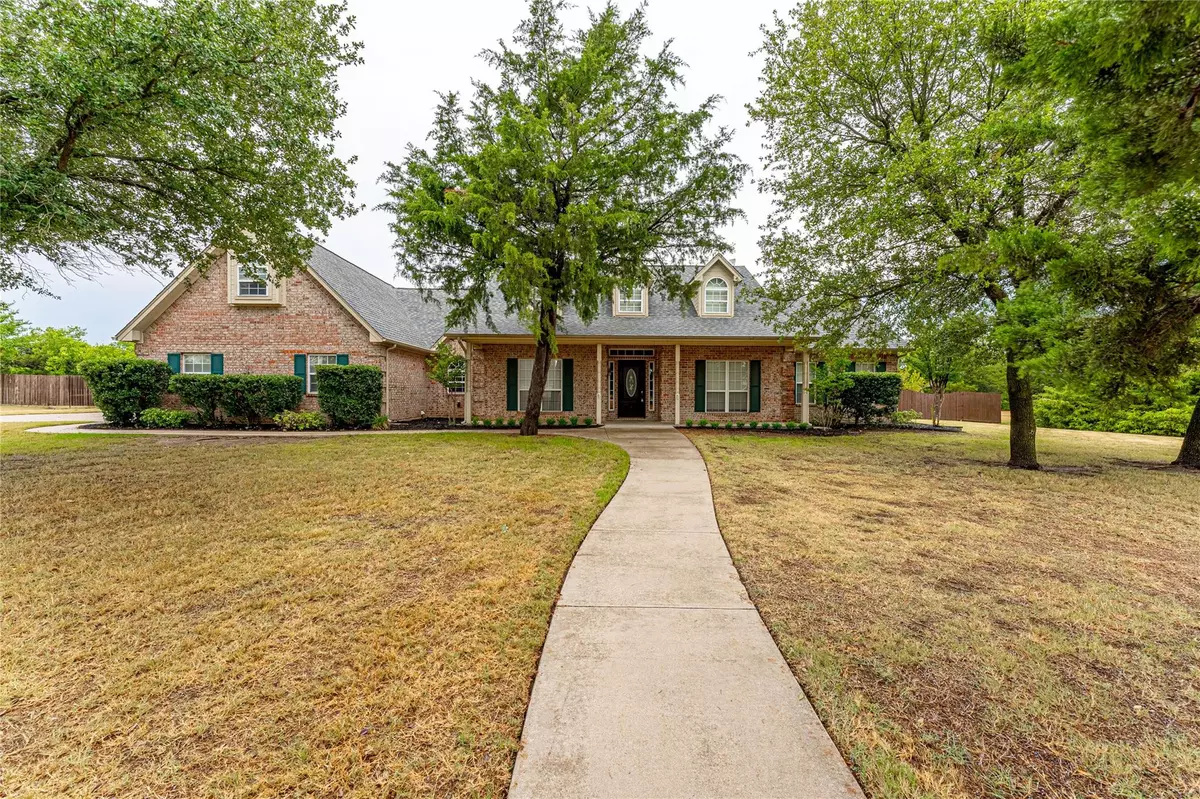$715,000
For more information regarding the value of a property, please contact us for a free consultation.
1751 Saint Andrews Drive Ovilla, TX 75154
5 Beds
4 Baths
3,453 SqFt
Key Details
Property Type Single Family Home
Sub Type Single Family Residence
Listing Status Sold
Purchase Type For Sale
Square Footage 3,453 sqft
Price per Sqft $207
Subdivision Glen Eagles Estates Ph 2
MLS Listing ID 20116121
Sold Date 09/01/22
Bedrooms 5
Full Baths 4
HOA Fees $35/mo
HOA Y/N Mandatory
Year Built 2000
Annual Tax Amount $7,904
Lot Size 1.000 Acres
Acres 1.0
Property Description
Gorgeous home in gated community that features 5 large bedrooms, 4 full baths, formal dining, study, 2 living areas, built in's, eat in kitchen, master bedroom with sitting area, crown molding, 2 gas log fireplaces, oversized 2 car garage with storage area, separate detached garage including a tool shed with a nice size flex room with a full bath that could be used as an office, exercise room or a future pool house. Come and enjoy the covered patio with your morning coffee on this large 1 acre treed lot. Buyer and Buyer agent to verify all listing details.
Location
State TX
County Ellis
Direction I-35 South to Ovilla Road, right on Ovilla Road, Left on Glen Eagles, Right on Saint Andrews. Home on the right SOP.
Rooms
Dining Room 2
Interior
Interior Features Built-in Features, Eat-in Kitchen, Pantry, Vaulted Ceiling(s), Walk-In Closet(s)
Heating Central, Electric, Heat Pump
Cooling Ceiling Fan(s), Central Air, Electric, Heat Pump, Window Unit(s)
Flooring Carpet, Ceramic Tile
Fireplaces Number 2
Fireplaces Type Brick, Family Room, Living Room, Propane
Appliance Dishwasher, Disposal, Gas Range, Microwave, Plumbed for Ice Maker, Vented Exhaust Fan
Heat Source Central, Electric, Heat Pump
Exterior
Exterior Feature Covered Deck, Covered Patio/Porch, RV/Boat Parking, Storage
Garage Spaces 4.0
Fence Wood
Utilities Available Aerobic Septic, Co-op Water, Concrete, Curbs, Propane
Roof Type Composition
Parking Type 2-Car Double Doors, Additional Parking, Concrete, Garage, Garage Faces Side, Gated, Workshop in Garage
Garage Yes
Building
Lot Description Acreage
Story Two
Foundation Slab
Structure Type Brick
Schools
School District Midlothian Isd
Others
Ownership See Owner of record
Financing Conventional
Read Less
Want to know what your home might be worth? Contact us for a FREE valuation!

Our team is ready to help you sell your home for the highest possible price ASAP

©2024 North Texas Real Estate Information Systems.
Bought with Debra Morrison • JPAR - Frisco

GET MORE INFORMATION





