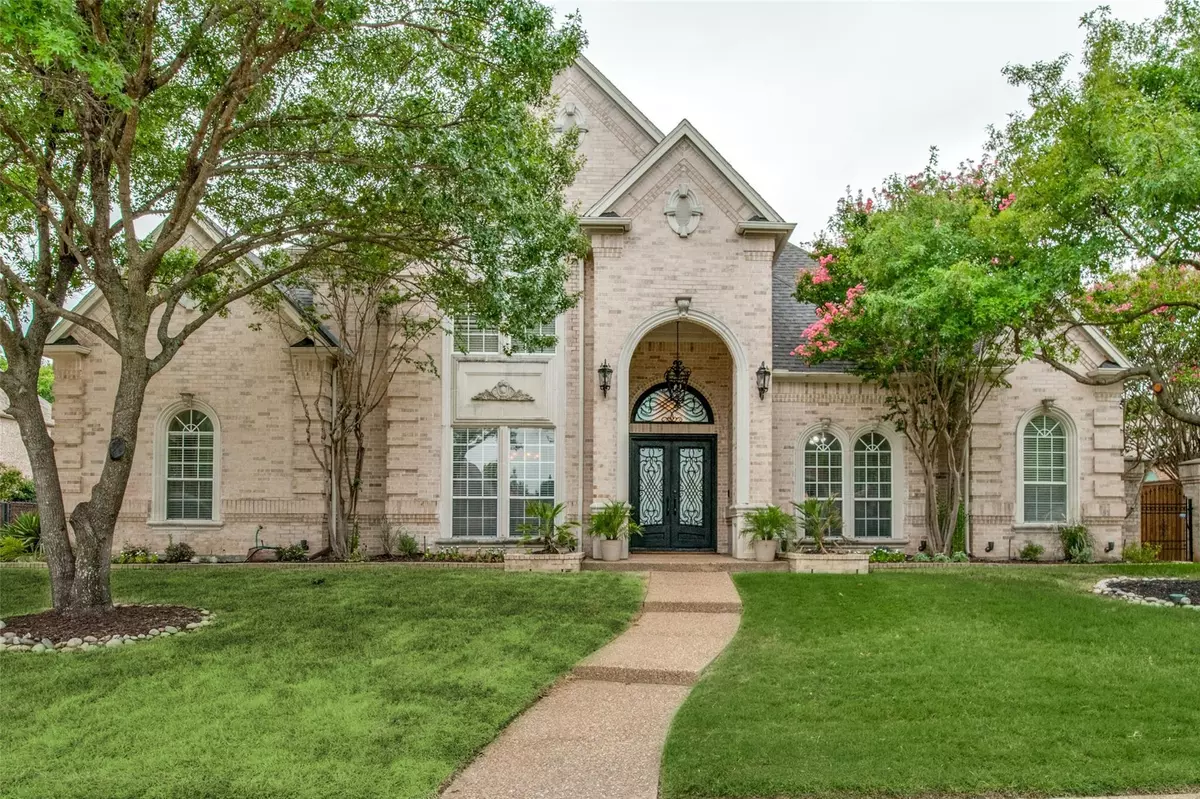$1,100,000
For more information regarding the value of a property, please contact us for a free consultation.
6312 Regiment Place Colleyville, TX 76034
5 Beds
5 Baths
4,596 SqFt
Key Details
Property Type Single Family Home
Sub Type Single Family Residence
Listing Status Sold
Purchase Type For Sale
Square Footage 4,596 sqft
Price per Sqft $239
Subdivision Heritage Colony Add
MLS Listing ID 20116279
Sold Date 09/22/22
Style Traditional
Bedrooms 5
Full Baths 5
HOA Fees $104/ann
HOA Y/N Mandatory
Year Built 1996
Annual Tax Amount $15,483
Lot Size 0.459 Acres
Acres 0.459
Property Description
Highest and Best offers due Sun Aug 21 at 6:00 p.m.- UPDATES GALORE -highly sought after neighborhood with 2 first level main suites if needed! Many 2022 renovations featured in this custom smart home! ALL new hw floors & architectural detail greet you as you walk through the grand entrance.New kchn boasts high-end appliances incl. built in fridge, hot&cold water dispenser, crushed ice maker, wine&bev ctr, large island&marble backsplash! The LARGE main suite exudes luxury w its dual shower system,marble floors,rain shower, steam shower w advanced lighting,sound,& aromatherapy! Entire high tech property is connected w advanced, integrated network system incl irrigation,garage doors, fridge, &entry doors. So many diff living spaces to meet everyone's needs.. office, living areas, theater room, game rm, covered patio and outdoor kitchen! Private yard perfect setting for sparkling saltwater pool&AMAZING cabana house that can be used as flex space..gym,office,5th bedroom,guest quarters,etc.
Location
State TX
County Tarrant
Community Lake
Direction GPS
Rooms
Dining Room 2
Interior
Interior Features Built-in Features, Built-in Wine Cooler, Cable TV Available, Decorative Lighting, Double Vanity, Eat-in Kitchen, Flat Screen Wiring, High Speed Internet Available, Kitchen Island, Natural Woodwork, Smart Home System, Sound System Wiring, Walk-In Closet(s), Wired for Data, Other
Heating Central, Fireplace(s), Natural Gas, Zoned, Other
Cooling Ceiling Fan(s), Central Air, Electric, Window Unit(s), Zoned
Flooring Carpet, Marble, Wood
Fireplaces Number 2
Fireplaces Type Gas, Great Room, Living Room
Equipment Home Theater, Irrigation Equipment, List Available, Negotiable
Appliance Built-in Gas Range, Built-in Refrigerator, Dishwasher, Disposal, Gas Oven, Gas Range, Ice Maker, Indoor Grill, Microwave, Double Oven, Plumbed For Gas in Kitchen, Plumbed for Ice Maker, Refrigerator
Heat Source Central, Fireplace(s), Natural Gas, Zoned, Other
Laundry Electric Dryer Hookup, Full Size W/D Area
Exterior
Exterior Feature Covered Patio/Porch, Garden(s), Outdoor Grill, Outdoor Kitchen, Outdoor Living Center, Storage, Other
Garage Spaces 3.0
Pool Cabana, Gunite, Heated, In Ground, Outdoor Pool, Pool/Spa Combo, Salt Water, Separate Spa/Hot Tub
Community Features Lake
Utilities Available Cable Available, City Sewer, City Water, Concrete, Curbs, Electricity Available, Phone Available, Sidewalk
Roof Type Composition
Garage Yes
Private Pool 1
Building
Lot Description Few Trees, Interior Lot, Landscaped, Lrg. Backyard Grass, Sprinkler System, Subdivision
Story Two
Foundation Slab
Structure Type Brick
Schools
School District Grapevine-Colleyville Isd
Others
Restrictions Deed
Ownership See tax
Acceptable Financing Cash, Contract, Conventional, FHA, VA Loan
Listing Terms Cash, Contract, Conventional, FHA, VA Loan
Financing Conventional
Special Listing Condition Aerial Photo, Deed Restrictions
Read Less
Want to know what your home might be worth? Contact us for a FREE valuation!

Our team is ready to help you sell your home for the highest possible price ASAP

©2024 North Texas Real Estate Information Systems.
Bought with Sheri Carcano • Coldwell Banker Apex, REALTORS
GET MORE INFORMATION





