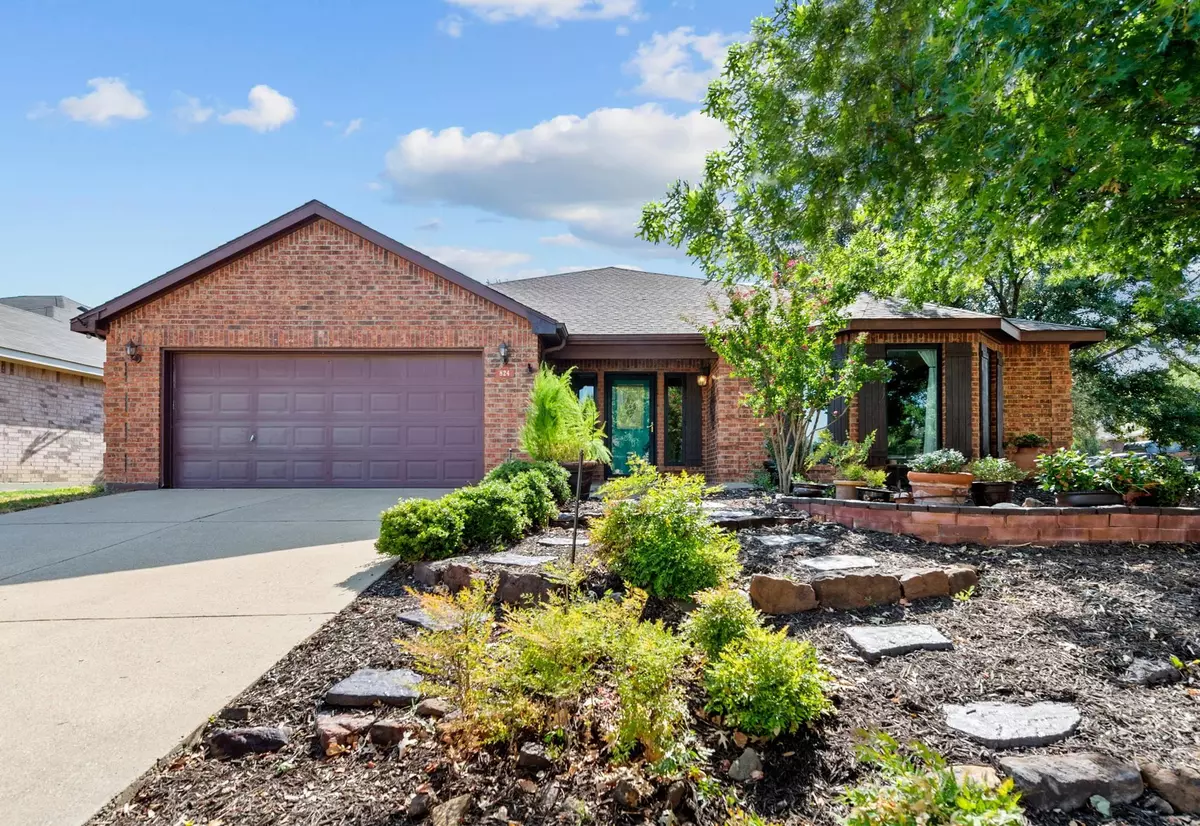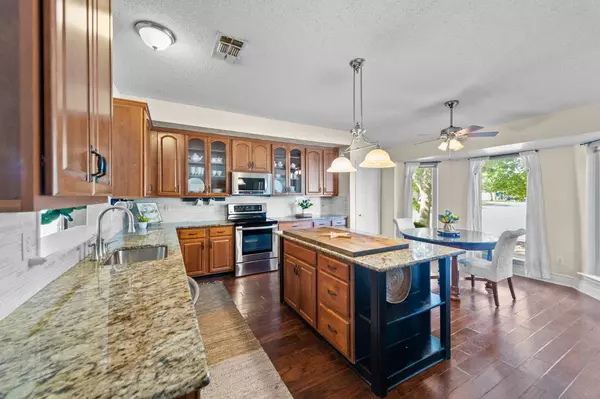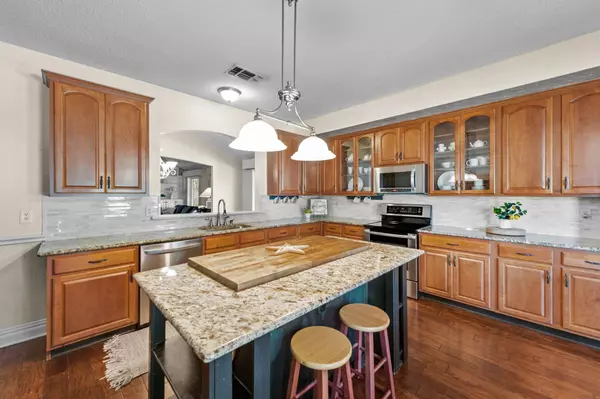$388,000
For more information regarding the value of a property, please contact us for a free consultation.
824 Adams Drive Burleson, TX 76028
3 Beds
2 Baths
2,314 SqFt
Key Details
Property Type Single Family Home
Sub Type Single Family Residence
Listing Status Sold
Purchase Type For Sale
Square Footage 2,314 sqft
Price per Sqft $167
Subdivision Meadow Crest Estate Sec 01
MLS Listing ID 20120414
Sold Date 10/05/22
Style Traditional
Bedrooms 3
Full Baths 2
HOA Y/N None
Year Built 2002
Annual Tax Amount $6,593
Lot Size 8,407 Sqft
Acres 0.193
Property Description
MULTIPLE OFFERS. Best & Final DEADLINE AUG 24th at 6:00pm. UPGRADES GALORE! Although a 3-bdrm, the 10x16 bonus rm w AC could be a 4th bdrm, office, craft rm, or man cave. Bonus Rm not incl in SqFt. The master suite will have you saying WOW with French doors that open to the 33x10 patio, en-suite built-ins, dbl walk-in closets, garden tub & separate oversized walk-in shower. Large kitchen features an oversized island w separate butcher block cutting board & 2 pantries. Cozy up to the double-sided fireplace in the Living Rm flanked by beautiful built-ins & 2 oversized windows. Enjoy a book in the library surrounded by built-in bookshelves and fireplace. Don't forget to check out the custom interior 4x6 SAFE ROOM for a safe place to shelter in bad weather. Step outside to enjoy mature trees & a low maintenance yard, oversized back patio, separate covered BBQ area & lawn equip storage. FEATURES & UPGRADES list attached.
Location
State TX
County Johnson
Community Curbs, Sidewalks
Direction Follow G P S to property address.
Rooms
Dining Room 2
Interior
Interior Features Built-in Features, Cable TV Available, Decorative Lighting, Eat-in Kitchen, Flat Screen Wiring, Granite Counters, High Speed Internet Available, Kitchen Island, Open Floorplan, Pantry, Wainscoting, Walk-In Closet(s)
Heating Central, Electric, Fireplace(s)
Cooling Attic Fan, Ceiling Fan(s), Central Air, Electric, Wall/Window Unit(s)
Flooring Ceramic Tile, Wood
Fireplaces Number 1
Fireplaces Type Double Sided, Living Room, See Through Fireplace, Wood Burning
Appliance Dishwasher, Disposal, Electric Range, Electric Water Heater, Microwave
Heat Source Central, Electric, Fireplace(s)
Laundry Electric Dryer Hookup, Utility Room, Full Size W/D Area, Washer Hookup
Exterior
Exterior Feature Covered Patio/Porch, Rain Gutters, Storm Cellar
Garage Spaces 2.0
Fence Back Yard, Fenced, Wood
Community Features Curbs, Sidewalks
Utilities Available City Sewer, City Water, Curbs, Individual Water Meter, Sidewalk
Roof Type Composition
Garage Yes
Building
Lot Description Corner Lot, Landscaped
Story One
Foundation Slab
Structure Type Brick
Schools
School District Burleson Isd
Others
Ownership Per Tax Records
Acceptable Financing Cash, Conventional, FHA, VA Loan
Listing Terms Cash, Conventional, FHA, VA Loan
Financing FHA
Read Less
Want to know what your home might be worth? Contact us for a FREE valuation!

Our team is ready to help you sell your home for the highest possible price ASAP

©2025 North Texas Real Estate Information Systems.
Bought with Brandon Swain • JPAR Fort Worth
GET MORE INFORMATION





