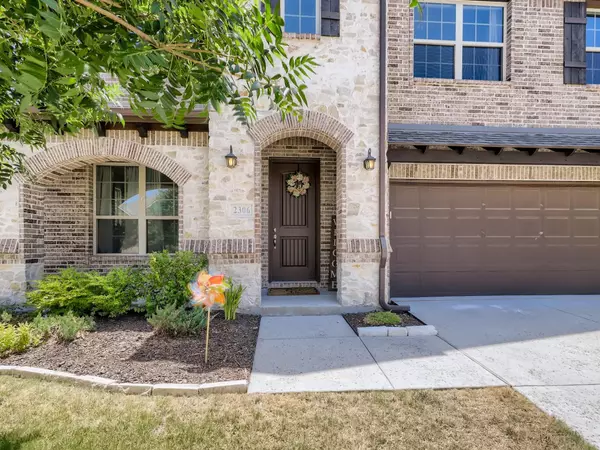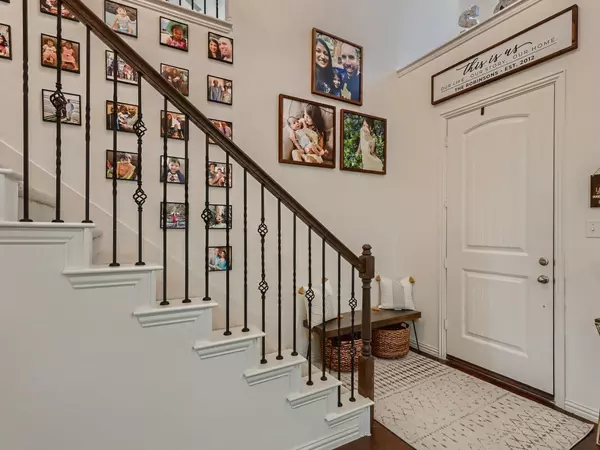$545,000
For more information regarding the value of a property, please contact us for a free consultation.
2306 Houston Drive Melissa, TX 75454
5 Beds
3 Baths
3,250 SqFt
Key Details
Property Type Single Family Home
Sub Type Single Family Residence
Listing Status Sold
Purchase Type For Sale
Square Footage 3,250 sqft
Price per Sqft $167
Subdivision Liberty Ph 3A
MLS Listing ID 20119426
Sold Date 11/04/22
Style Traditional
Bedrooms 5
Full Baths 3
HOA Fees $58/ann
HOA Y/N Mandatory
Year Built 2016
Annual Tax Amount $8,466
Lot Size 6,054 Sqft
Acres 0.139
Property Description
***PRICE IMPROVEMENT!*** Click on Virtual Tour link for 3D walkthrough. Elegant two-story home in the sought after Liberty neighborhood. Enjoy amenities like the community pool, trails, playgrounds, parks & much more! Over 3,200 square feet of spacious rooms, including 2 living & 2 dining areas, provides ample space for all. The dark cabinetry, crisp, white quartz countertops & unique backsplash make the kitchen an eye-catching feature. You'll love the large center island, convenient pot filler over the cooktop & SS appliances. Sizable family room flooded with natural light. The primary bedroom offers high ceilings & a luxurious 5-piece ensuite bath & generous walk-in closet. Head upstairs to find 3 more spacious bedrooms, a full bathroom to share & an oversized loft space perfect for hosting game nights or watching movies. Outdoors is a sprawling backyard & lovely patio equipped with a gas stub-out, ready for summer grilling! Meticulously maintained & ready for new owners to enjoy.
Location
State TX
County Collin
Community Club House, Community Pool, Curbs, Greenbelt, Jogging Path/Bike Path, Playground, Pool, Sidewalks
Direction US-75 N. Take exit 44 for TX-121 N toward Bonham. Turn left onto Washington Dr, left onto Independence Dr. Turn right onto Houston Dr. Home on the right.
Rooms
Dining Room 2
Interior
Interior Features Cable TV Available, Decorative Lighting, Double Vanity, High Speed Internet Available, Kitchen Island, Loft, Pantry, Walk-In Closet(s)
Heating Central
Cooling Ceiling Fan(s), Central Air
Flooring Carpet, Hardwood, Wood
Fireplaces Number 1
Fireplaces Type Family Room
Appliance Dishwasher, Gas Cooktop, Gas Oven, Microwave
Heat Source Central
Laundry Utility Room, Washer Hookup, On Site
Exterior
Exterior Feature Covered Patio/Porch, Rain Gutters, Private Yard
Garage Spaces 2.0
Fence Back Yard, Fenced, Wood
Community Features Club House, Community Pool, Curbs, Greenbelt, Jogging Path/Bike Path, Playground, Pool, Sidewalks
Utilities Available Asphalt, Cable Available, City Sewer, City Water, Concrete, Curbs, Electricity Available, Phone Available, Sewer Available, Sidewalk
Roof Type Composition
Garage Yes
Building
Lot Description Interior Lot, Landscaped, Lrg. Backyard Grass, Subdivision
Story Two
Foundation Slab
Structure Type Brick,Stone Veneer
Schools
School District Melissa Isd
Others
Ownership Robinson Sean Christopher & Ruby Rachel
Acceptable Financing Cash, Conventional, FHA, VA Loan
Listing Terms Cash, Conventional, FHA, VA Loan
Financing Conventional
Special Listing Condition Survey Available
Read Less
Want to know what your home might be worth? Contact us for a FREE valuation!

Our team is ready to help you sell your home for the highest possible price ASAP

©2025 North Texas Real Estate Information Systems.
Bought with Amber Taylor • Unbundle Realty, L.L.C.
GET MORE INFORMATION





