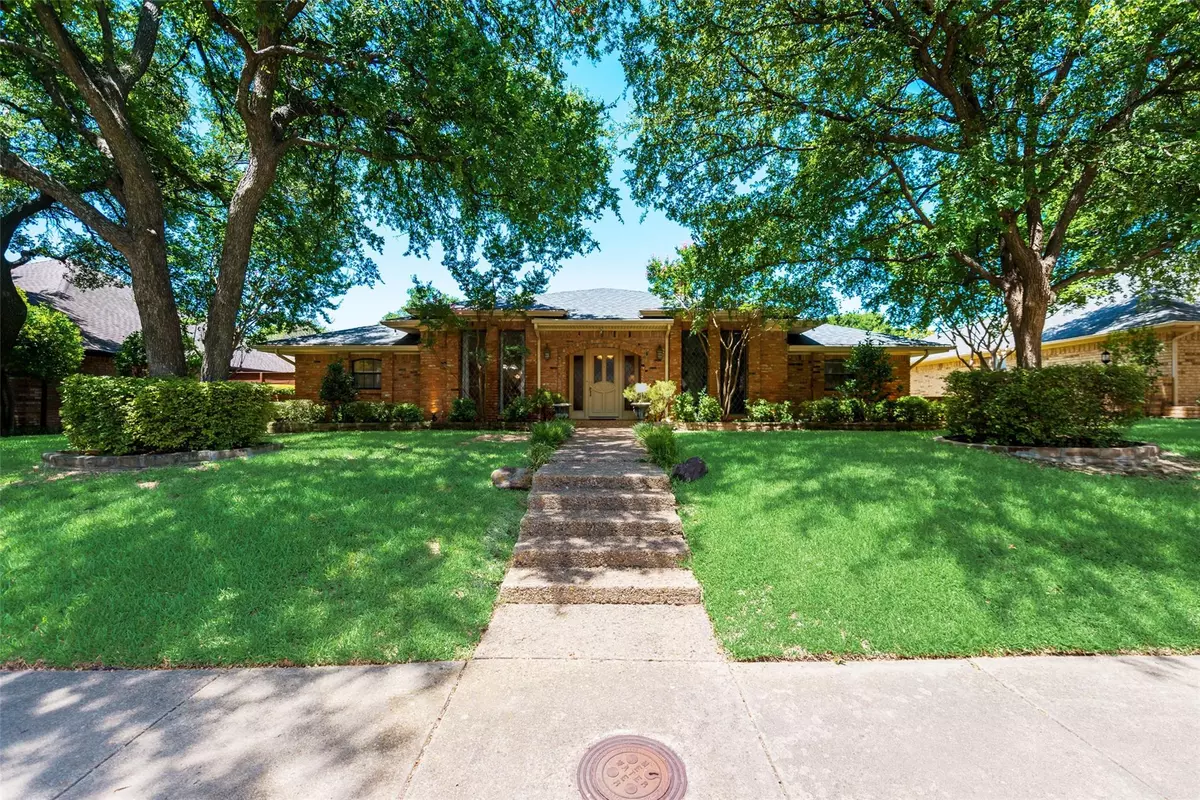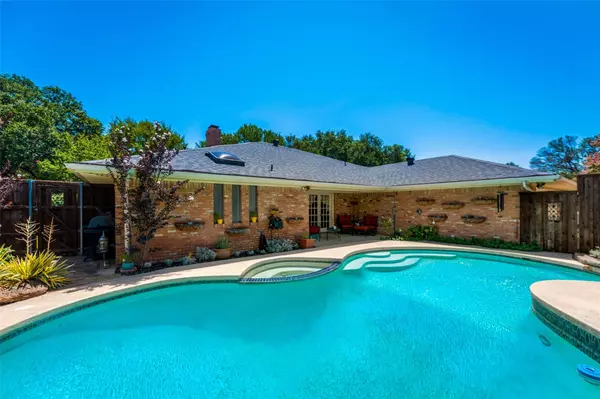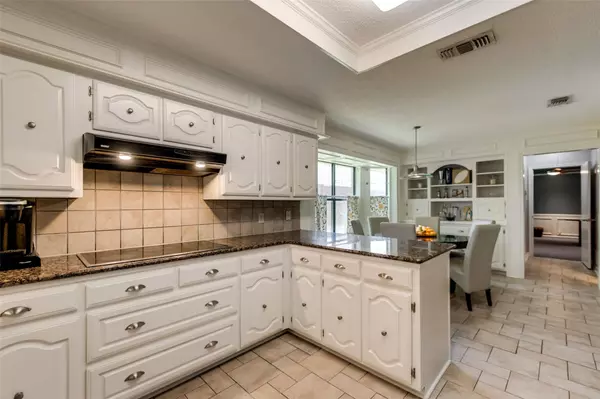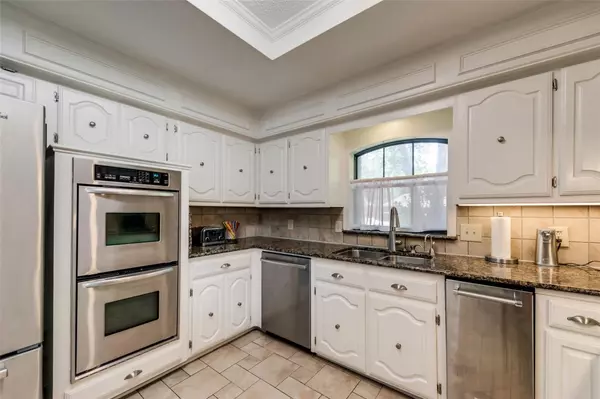$520,000
For more information regarding the value of a property, please contact us for a free consultation.
10107 Candlebrook Drive Dallas, TX 75243
4 Beds
3 Baths
2,985 SqFt
Key Details
Property Type Single Family Home
Sub Type Single Family Residence
Listing Status Sold
Purchase Type For Sale
Square Footage 2,985 sqft
Price per Sqft $174
Subdivision Woodbridge 02
MLS Listing ID 20117436
Sold Date 09/29/22
Style Traditional
Bedrooms 4
Full Baths 2
Half Baths 1
HOA Fees $10/ann
HOA Y/N Voluntary
Year Built 1983
Annual Tax Amount $9,071
Lot Size 8,929 Sqft
Acres 0.205
Property Description
Beautifully maintained home with 4 bedrooms (1 could be used as an office or playroom) and 2.5 bathrooms. This home is wonderful for entertaining. Kitchen was redone with granite countertops. Cabinets repainted white and new appliances put in, including a Bosch dishwasher and KitchenAid double ovens and ice maker. Big pantry. Half moon wet bar and fireplace are stunning. The wood walls are ash wood. Primary bathroom has split sinks and a sky light. Pool in the back to escape the heat. All walls recently painted, new carpet throughout, new luxury vinyl and porcelain tile that is more durable than ceramic. New roof and landscaping in 2021. Located in Lake Highlands in a beautiful wooded area with a pond and creek and just 15 minutes from downtown. Quiet neighborhood of 229 custom built homes is surrounded by large mature trees, creeks, ponds and friendly people. The school district is the Richardson Independent School District known for excellence in education and facilities.
Location
State TX
County Dallas
Direction South on Plano Rd toward Clemson Dr. Right onto Walnut St. Left on Audelia Rd. Left on Shadow Way. Right on Candlebrook Dr. House is on the right.
Rooms
Dining Room 2
Interior
Interior Features Cable TV Available, Decorative Lighting, Granite Counters, High Speed Internet Available, Paneling, Pantry, Vaulted Ceiling(s), Walk-In Closet(s), Wet Bar
Heating Central
Cooling Central Air
Flooring Carpet, Luxury Vinyl Plank, Tile
Fireplaces Number 1
Fireplaces Type Family Room, Gas
Appliance Dishwasher, Disposal, Electric Cooktop, Electric Oven, Ice Maker, Double Oven, Plumbed for Ice Maker
Heat Source Central
Laundry Electric Dryer Hookup, Utility Room, Full Size W/D Area, Washer Hookup
Exterior
Exterior Feature Covered Patio/Porch
Garage Spaces 2.0
Fence Wood
Pool In Ground, Pool/Spa Combo, Private
Utilities Available Cable Available, City Sewer, City Water, Curbs, Individual Gas Meter, Individual Water Meter, Sewer Available
Roof Type Composition
Garage Yes
Private Pool 1
Building
Lot Description Interior Lot, Landscaped, Sprinkler System, Subdivision
Story One
Foundation Slab
Structure Type Brick
Schools
School District Richardson Isd
Others
Ownership See Tax Records
Acceptable Financing Cash, Conventional, FHA, VA Loan
Listing Terms Cash, Conventional, FHA, VA Loan
Financing Conventional
Read Less
Want to know what your home might be worth? Contact us for a FREE valuation!

Our team is ready to help you sell your home for the highest possible price ASAP

©2025 North Texas Real Estate Information Systems.
Bought with Michael Brink • Keller Williams Urban Dallas
GET MORE INFORMATION





