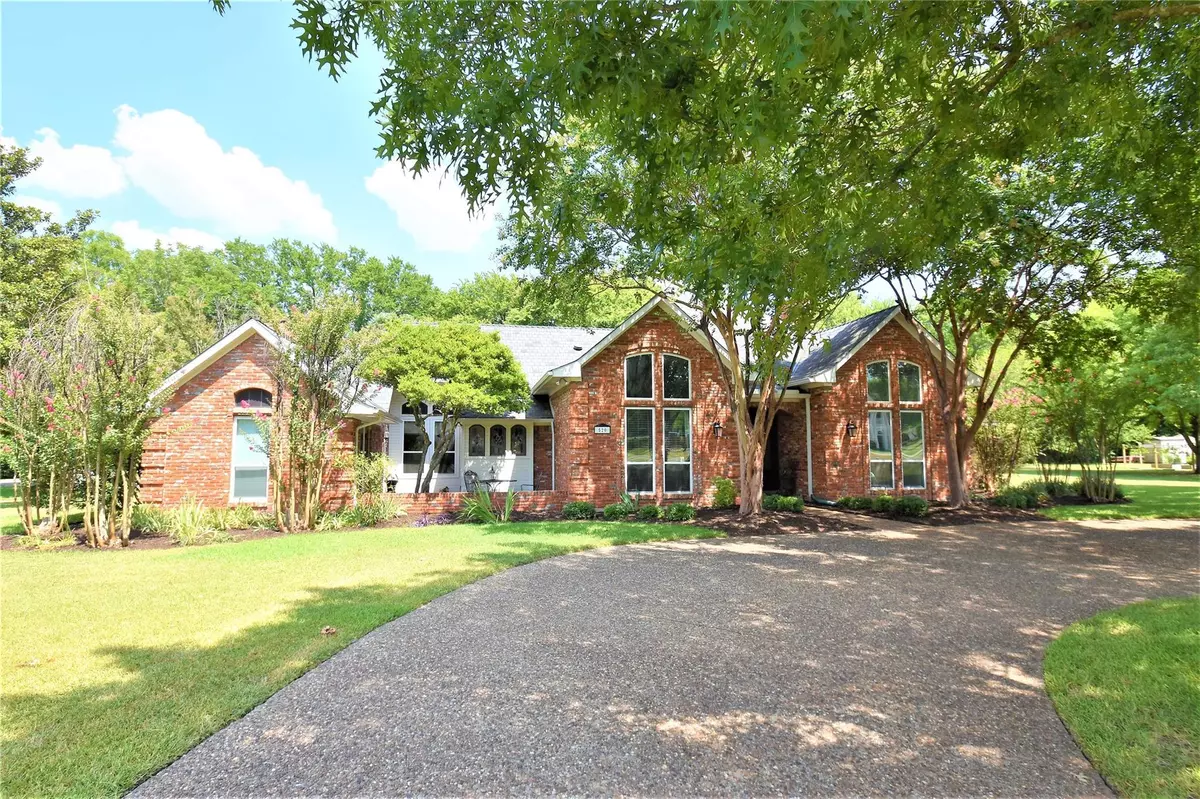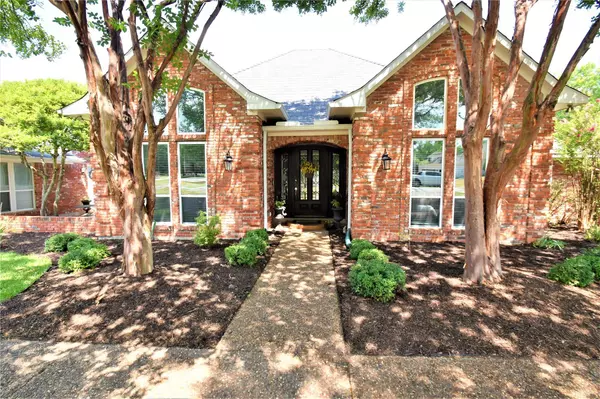$850,000
For more information regarding the value of a property, please contact us for a free consultation.
520 Hackberry Drive Fairview, TX 75069
4 Beds
3 Baths
3,363 SqFt
Key Details
Property Type Single Family Home
Sub Type Single Family Residence
Listing Status Sold
Purchase Type For Sale
Square Footage 3,363 sqft
Price per Sqft $252
Subdivision Foxglen
MLS Listing ID 20111552
Sold Date 08/19/22
Style Traditional
Bedrooms 4
Full Baths 3
HOA Fees $10/ann
HOA Y/N Voluntary
Year Built 1985
Annual Tax Amount $12,284
Lot Size 1.120 Acres
Acres 1.12
Property Description
Step inside this CHARMING, SPACIOUS 1 level home! You're immediately welcomed into a large living area boasting beautiful natural light from glass doors into large backyard of lush grass, trees and spacious arbor covered patio. Perfect outdoor area for families and entertaining! Move into the generous Master with separate bathrooms, closets and large adjoining shower. 2 other bedrooms share large J-J style bath perfect for siblings to share. The roomy kitchen is well equipped, allows breakfast bar seating and large dining area. A cozy den with fireplace and coffee-wet bar space perfect for entertaining guests. The adjacent bedroom and bath off the den is ideal for visitors. Oversized 3 car garage with work bench allows for hobby space or storage. Large corner lot with front circular drive, as well as side driveway to garage is a PREMIUM spot in this unique Fox Glen neighborhood of Fairview. Close proximity to the coveted LOVEJOY ISD schools, and local amenities! This home is a gem!
Location
State TX
County Collin
Direction multiple driving routes. Refer to GPS
Rooms
Dining Room 2
Interior
Interior Features Cable TV Available, Eat-in Kitchen, High Speed Internet Available, Wet Bar
Heating Central, Electric, Fireplace(s)
Cooling Ceiling Fan(s), Central Air, Electric
Flooring Carpet, Ceramic Tile, Laminate
Fireplaces Number 2
Fireplaces Type Brick, Den, Living Room, Wood Burning
Appliance Dishwasher, Disposal, Electric Cooktop, Electric Oven, Electric Range, Microwave, Vented Exhaust Fan
Heat Source Central, Electric, Fireplace(s)
Exterior
Exterior Feature Courtyard, Covered Patio/Porch, Garden(s), Rain Gutters, Private Yard, Storage, Uncovered Courtyard
Garage Spaces 3.0
Fence None
Utilities Available Asphalt, City Water, Individual Water Meter, Septic, No Sewer
Waterfront Description Creek
Roof Type Composition
Garage Yes
Building
Lot Description Corner Lot, Landscaped, Lrg. Backyard Grass, Many Trees, Sprinkler System, Subdivision
Story One
Foundation Slab
Structure Type Brick
Schools
School District Lovejoy Isd
Others
Ownership see agent
Acceptable Financing Cash, Conventional, FHA, VA Loan
Listing Terms Cash, Conventional, FHA, VA Loan
Financing Conventional
Read Less
Want to know what your home might be worth? Contact us for a FREE valuation!

Our team is ready to help you sell your home for the highest possible price ASAP

©2025 North Texas Real Estate Information Systems.
Bought with Crawford Catron • Keller Williams Realty
GET MORE INFORMATION





