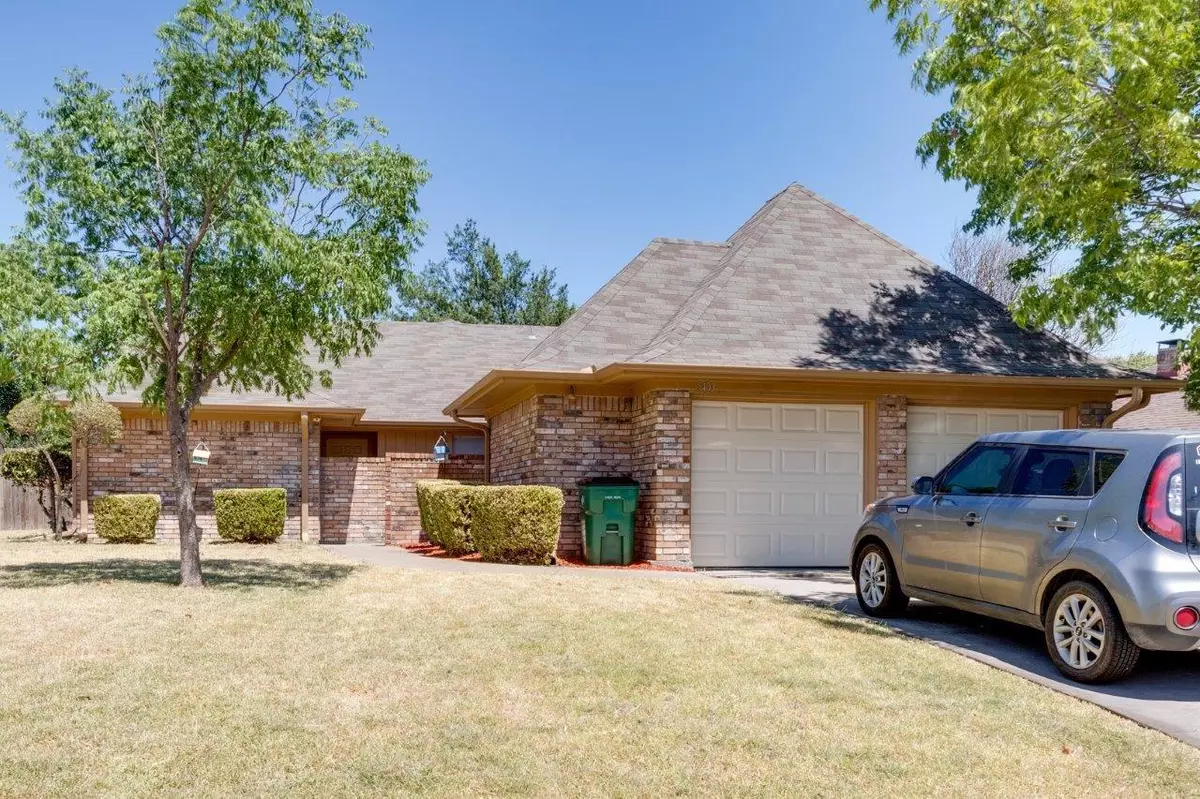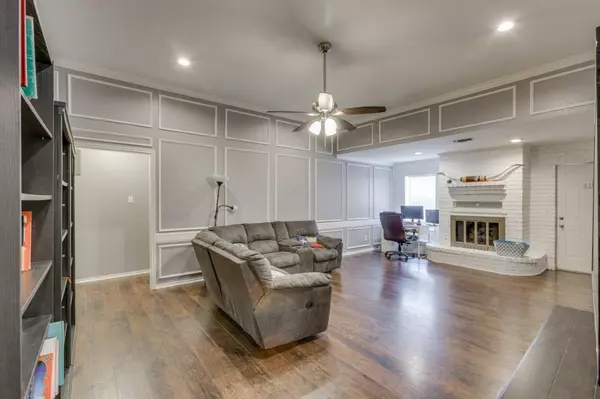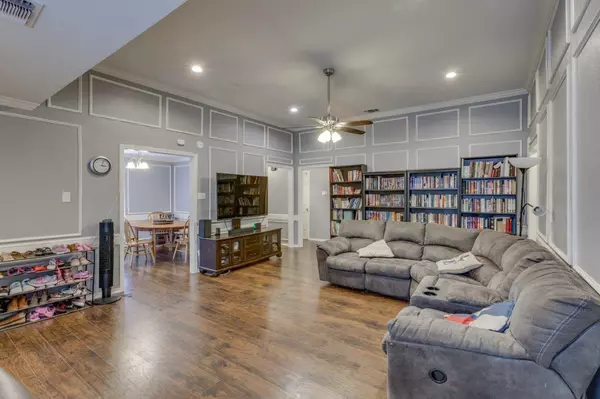$275,000
For more information regarding the value of a property, please contact us for a free consultation.
5403 Nevada Drive Greenville, TX 75402
3 Beds
2 Baths
1,889 SqFt
Key Details
Property Type Single Family Home
Sub Type Single Family Residence
Listing Status Sold
Purchase Type For Sale
Square Footage 1,889 sqft
Price per Sqft $145
Subdivision Sunhill Estates
MLS Listing ID 20105058
Sold Date 08/05/22
Style Traditional
Bedrooms 3
Full Baths 2
HOA Y/N None
Year Built 1985
Annual Tax Amount $4,686
Lot Size 0.252 Acres
Acres 0.252
Property Description
Home is a nice, well-maintained, established neighborhood in Greenville and features a l lot with mature trees. The home features 3 bedrooms and 2 baths. The spacious home has a split bedroom concept. An aspect of this home to is a large living area with brick fireplace and mantle. There are laminate wood-like and tile floors throughout the house. The pleasing kitchen features stainless appliances and eat-in area. The fenced over-sized yard is perfect for family gatherings, kids, pets, entertaining, or just relaxing. Home features an attached 2 car garage for extra storage, too. Location, location, location-this home is within minutes from all types of local shopping, dining and entertainment. Come and see this home today with its great drive up curb appeal. Won't last long.Offers due by noon on Monday, July 18,2022.
Location
State TX
County Hunt
Direction I30 E to exit 34, turn left onto TX-34 Wesley St, left onto Webb Ave, right onto Sayle St, left onto Shelby Ave, right onto Nevada Dr. House on right.
Rooms
Dining Room 1
Interior
Interior Features Cable TV Available
Heating Central, Natural Gas
Cooling Central Air, Electric
Flooring Laminate
Appliance Built-in Refrigerator, Dishwasher, Disposal, Electric Cooktop, Refrigerator
Heat Source Central, Natural Gas
Laundry Washer Hookup
Exterior
Garage Spaces 2.0
Fence Wood
Utilities Available City Sewer, City Water
Roof Type Composition
Garage Yes
Building
Story One
Foundation Slab
Structure Type Brick
Schools
School District Greenville Isd
Others
Ownership Justin & Katie Ferrell
Acceptable Financing Cash, Conventional, FHA, VA Loan
Listing Terms Cash, Conventional, FHA, VA Loan
Financing Conventional
Read Less
Want to know what your home might be worth? Contact us for a FREE valuation!

Our team is ready to help you sell your home for the highest possible price ASAP

©2025 North Texas Real Estate Information Systems.
Bought with Kevin Sawatsky • RE/MAX-3D REAL ESTATE
GET MORE INFORMATION





